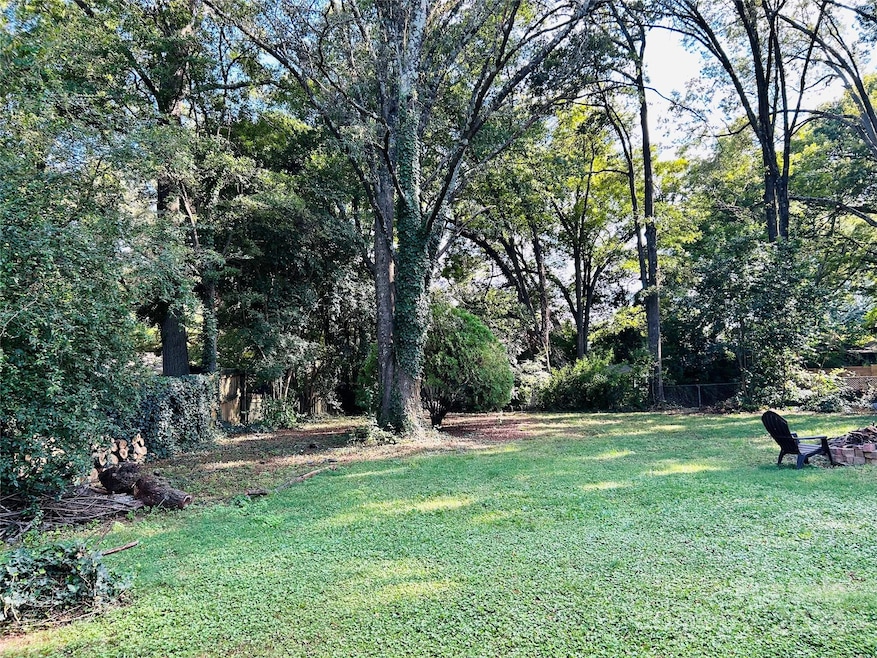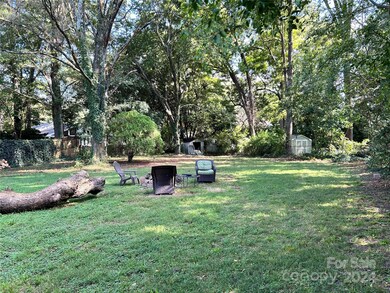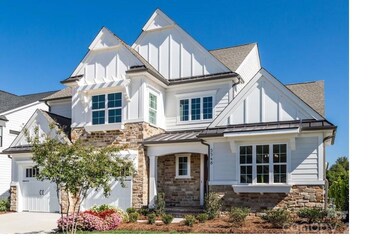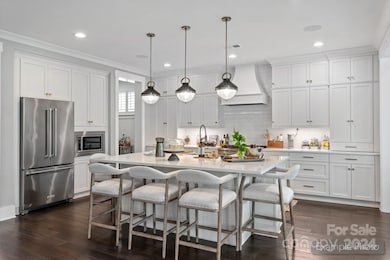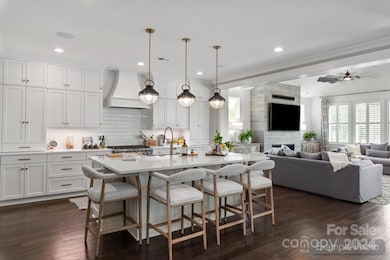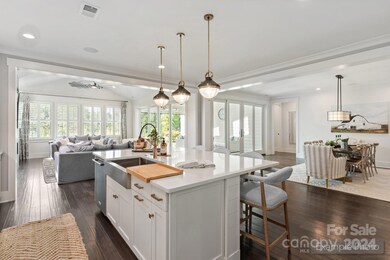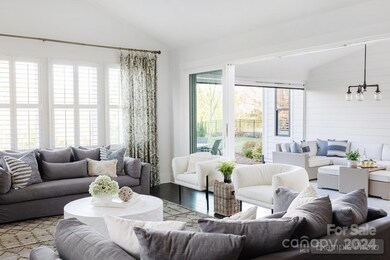
2008 Stratford Ave Charlotte, NC 28205
Plaza Midwood NeighborhoodEstimated payment $12,201/month
Highlights
- New Construction
- Wooded Lot
- Wood Flooring
- Open Floorplan
- Transitional Architecture
- Covered patio or porch
About This Home
Now under contract however we have the homesite next door available to build on! Select your Luxury Classica floorplan and all the finishes, 2000 Stratford. Build your brand new home right in Plaza Midwood! You won't believe what an amazing backyard this is! Plenty of space for a pool, outdoor kitchen, etc. This is a Proposed listing, choose from 11 different Classica custom floorplans, and customize it to be your own. Price includes the land, all site development costs, high-end finishes for the new home and landscaping. Choose from a front load garage, or a 3 car sideload with certain plans.
2/6: Updated Listing with information specific to actual home and detached garage being built.
Listing Agent
Classica Homes Realty LLC Brokerage Email: jlundgren@classicahomes.com License #304793
Home Details
Home Type
- Single Family
Est. Annual Taxes
- $2,959
Year Built
- Built in 2025 | New Construction
Lot Details
- Lot Dimensions are 70' x 190'
- Irrigation
- Wooded Lot
- Property is zoned R-15
Parking
- 2 Car Attached Garage
Home Design
- Transitional Architecture
- European Architecture
- Slab Foundation
- Stone Siding
- Hardboard
Interior Spaces
- 2-Story Property
- Open Floorplan
- Entrance Foyer
- Family Room with Fireplace
- Electric Dryer Hookup
Kitchen
- Gas Range
- Range Hood
- Microwave
- Dishwasher
- Kitchen Island
Flooring
- Wood
- Tile
Bedrooms and Bathrooms
- Walk-In Closet
Schools
- Villa Heights Elementary School
- Eastway Middle School
- Garinger High School
Utilities
- Forced Air Zoned Heating and Cooling System
- Heat Pump System
- Heating System Uses Natural Gas
- Gas Water Heater
- Cable TV Available
Additional Features
- Fresh Air Ventilation System
- Covered patio or porch
Community Details
- Built by Classica Homes
- Midwood Subdivision, Monterey Craftsman Floorplan
Listing and Financial Details
- Assessor Parcel Number 09502916
Map
Home Values in the Area
Average Home Value in this Area
Tax History
| Year | Tax Paid | Tax Assessment Tax Assessment Total Assessment is a certain percentage of the fair market value that is determined by local assessors to be the total taxable value of land and additions on the property. | Land | Improvement |
|---|---|---|---|---|
| 2023 | $2,959 | $415,400 | $367,500 | $47,900 |
| 2022 | $2,959 | $306,600 | $247,500 | $59,100 |
| 2021 | $3,073 | $306,600 | $247,500 | $59,100 |
| 2020 | $3,066 | $306,600 | $247,500 | $59,100 |
| 2019 | $1,661 | $318,100 | $247,500 | $70,600 |
| 2018 | $1,661 | $121,000 | $71,300 | $49,700 |
| 2017 | $1,629 | $121,000 | $71,300 | $49,700 |
| 2016 | $1,620 | $121,000 | $71,300 | $49,700 |
| 2015 | $1,608 | $121,000 | $71,300 | $49,700 |
| 2014 | $1,616 | $135,300 | $71,300 | $64,000 |
Property History
| Date | Event | Price | Change | Sq Ft Price |
|---|---|---|---|---|
| 02/06/2025 02/06/25 | Price Changed | $2,141,680 | +256.9% | $574 / Sq Ft |
| 10/01/2024 10/01/24 | Sold | $599,999 | -66.6% | $612 / Sq Ft |
| 09/21/2024 09/21/24 | For Sale | $1,795,535 | +199.3% | $481 / Sq Ft |
| 08/22/2024 08/22/24 | For Sale | $599,999 | -- | $612 / Sq Ft |
Deed History
| Date | Type | Sale Price | Title Company |
|---|---|---|---|
| Warranty Deed | $600,000 | Morehead Title | |
| Warranty Deed | -- | None Available | |
| Warranty Deed | $197,000 | Barristers Title Services | |
| Warranty Deed | $166,000 | None Available | |
| Warranty Deed | $100,000 | -- |
Mortgage History
| Date | Status | Loan Amount | Loan Type |
|---|---|---|---|
| Open | $8,000,000 | Credit Line Revolving | |
| Previous Owner | $124,300 | Fannie Mae Freddie Mac | |
| Previous Owner | $116,400 | Unknown | |
| Previous Owner | $116,400 | Purchase Money Mortgage |
Similar Homes in Charlotte, NC
Source: Canopy MLS (Canopy Realtor® Association)
MLS Number: 4185772
APN: 095-029-16
- 2000 Stratford Ave
- 1917 Marguerite Ave
- 2529 Daniel St
- 2512 Daniel St
- 1841 Mecklenburg Ave
- 1320 Brook Rd
- 2200 Stratford Ave
- 1112 Drummond Ave
- 1606 Brook Rd
- 2526 Fort St
- 2220 The Plaza
- 2841 Attaberry Dr
- 4019 Plaza Row Ct
- 1711 Brook Rd
- 2421 Barry St
- 2840 Georgia Ave
- 2844 Georgia Ave
- 1900 Union St
- 2729 Duncan Ave
- 1508 Matheson Ave
