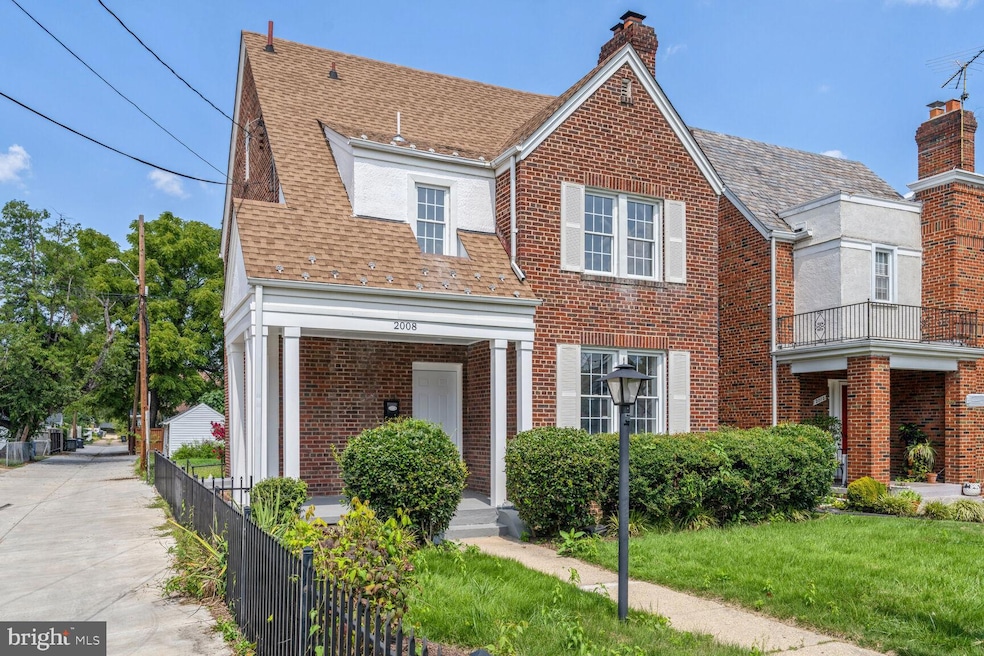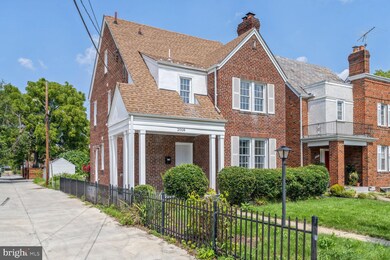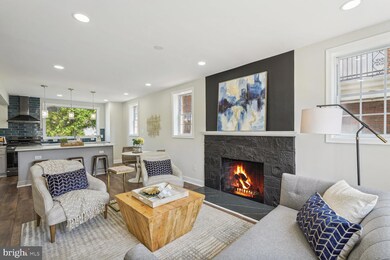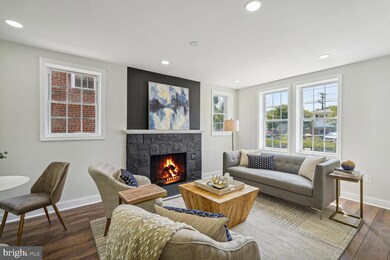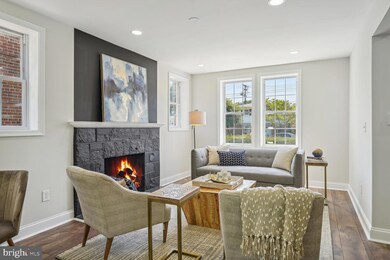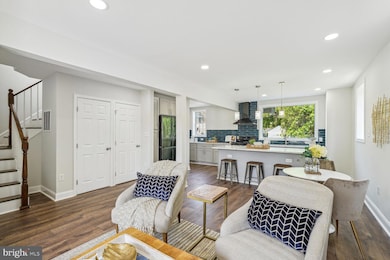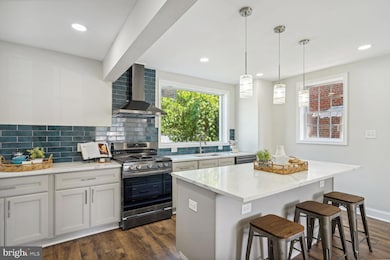
2008 Taylor St NE Washington, DC 20018
Woodridge NeighborhoodHighlights
- Gourmet Kitchen
- Colonial Architecture
- No HOA
- Open Floorplan
- Garden View
- Stainless Steel Appliances
About This Home
As of April 2025WOW! STUNNING NEW PRICE!! Stunning Completely Renovated Home with Detached Garage & Spacious Yard ****
Welcome to this beautifully updated home, offering a perfect blend of modern luxury and classic charm. Nestled on a quiet street, this property boasts incredible curb appeal and a deep, private backyard, ideal for outdoor entertaining or relaxing in your own personal oasis.****
Step inside to discover a meticulously renovated interior featuring brand-new LVP flooring throughout. The stunning, open-concept kitchen is a chef's dream, with sleek stainless steel appliances, quartz countertops, a stylish glass tile backsplash, and soft-close gray cabinets. The large kitchen island with seating and pendant lighting makes the space perfect for cooking and gathering. The kitchen flows seamlessly into the light-filled family room, which offers a cozy wood-burning fireplace — perfect for those cooler evenings.****
On the main level, you’ll also find a convenient powder room, a walkout to the side yard, and a peaceful front porch where you can unwind and enjoy the neighborhood. Upstairs, the spacious primary bedroom includes a large closet and a private, beautifully renovated bath. Two additional upper-level bedrooms share a fully updated hall bath. The fourth bedroom on the top floor offers versatile space that can be used as a teen suite, home office, or guest room.****
The finished lower level is a true bonus, with a bright recreation room featuring recessed lighting and windows, along with an additional powder room for convenience. The laundry room is fully equipped with a new washer and dryer and provides direct access to the backyard. Ample storage is available with two dedicated storage rooms.****
Recent updates include a brand-new gas HVAC system, a new water heater, and a fully waterproofed basement with two new sump pumps, ensuring peace of mind for years to come. The large backyard offers fantastic potential for gardening, play, or relaxation, and the detached garage includes electricity, an automatic garage door opener, plus additional street parking.****
Located in a highly sought-after area with easy access to shops, restaurants, and major employment hubs, this home truly has it all. Whether you’re hosting gatherings, enjoying quiet nights by the fire, or exploring the local amenities, this property is ready for you to call home. Don’t miss the opportunity to make this gem yours!
Home Details
Home Type
- Single Family
Est. Annual Taxes
- $5,128
Year Built
- Built in 1937
Lot Details
- 5,500 Sq Ft Lot
- Property is in excellent condition
Parking
- 1 Car Detached Garage
- Rear-Facing Garage
- On-Street Parking
Home Design
- Colonial Architecture
- Brick Exterior Construction
- Block Foundation
- Architectural Shingle Roof
Interior Spaces
- Property has 3 Levels
- Open Floorplan
- Ceiling Fan
- Recessed Lighting
- Wood Burning Fireplace
- Stone Fireplace
- Fireplace Mantel
- Double Pane Windows
- Family Room Off Kitchen
- Dining Area
- Garden Views
Kitchen
- Gourmet Kitchen
- Gas Oven or Range
- Range Hood
- Ice Maker
- Dishwasher
- Stainless Steel Appliances
- Kitchen Island
- Disposal
Flooring
- Ceramic Tile
- Luxury Vinyl Plank Tile
Bedrooms and Bathrooms
- 4 Bedrooms
- En-Suite Bathroom
Laundry
- Laundry on lower level
- Dryer
- Washer
Partially Finished Basement
- Walk-Up Access
- Rear Basement Entry
- Sump Pump
Outdoor Features
- Porch
Schools
- Bunker Hill Elementary School
- Brookland Middle School
- Dunbar High School
Utilities
- Central Air
- Hot Water Heating System
- Natural Gas Water Heater
Community Details
- No Home Owners Association
- Michigan Park Subdivision
Listing and Financial Details
- Assessor Parcel Number 4231//0028
Map
Home Values in the Area
Average Home Value in this Area
Property History
| Date | Event | Price | Change | Sq Ft Price |
|---|---|---|---|---|
| 04/07/2025 04/07/25 | Sold | $699,900 | 0.0% | $405 / Sq Ft |
| 03/14/2025 03/14/25 | Price Changed | $699,900 | -6.7% | $405 / Sq Ft |
| 02/24/2025 02/24/25 | For Sale | $749,900 | -- | $434 / Sq Ft |
Tax History
| Year | Tax Paid | Tax Assessment Tax Assessment Total Assessment is a certain percentage of the fair market value that is determined by local assessors to be the total taxable value of land and additions on the property. | Land | Improvement |
|---|---|---|---|---|
| 2024 | $5,128 | $603,350 | $369,380 | $233,970 |
| 2023 | $4,963 | $583,920 | $356,680 | $227,240 |
| 2022 | $4,493 | $528,540 | $322,300 | $206,240 |
| 2021 | $4,335 | $509,960 | $317,520 | $192,440 |
| 2020 | $1,781 | $502,460 | $311,190 | $191,270 |
| 2019 | $1,700 | $474,860 | $292,660 | $182,200 |
| 2018 | $3,243 | $454,930 | $0 | $0 |
| 2017 | $3,025 | $428,330 | $0 | $0 |
| 2016 | $2,773 | $397,920 | $0 | $0 |
| 2015 | $2,600 | $377,330 | $0 | $0 |
| 2014 | $1,782 | $349,730 | $0 | $0 |
Mortgage History
| Date | Status | Loan Amount | Loan Type |
|---|---|---|---|
| Open | $559,920 | New Conventional | |
| Previous Owner | $518,250 | Credit Line Revolving |
Deed History
| Date | Type | Sale Price | Title Company |
|---|---|---|---|
| Deed | $699,900 | Westcor Land Title | |
| Deed | $475,000 | First American Title Insurance | |
| Interfamily Deed Transfer | -- | None Available | |
| Special Warranty Deed | -- | None Available |
Similar Homes in Washington, DC
Source: Bright MLS
MLS Number: DCDC2186494
APN: 4231-0028
- 4101 21st St NE
- 4016 21st St NE
- 4309 22nd St NE
- 4423 19th Place NE
- 4119 18th St NE
- 1926 Quincy St NE
- 4102 18th St NE
- 1719 Taylor St NE
- 3807 20th St NE
- 2225 Quincy St NE
- 1660 Michigan Ave NE
- 3914 18th St NE
- 3701 S Dakota Ave NE
- 3702 22nd St NE
- 3824 17th St NE
- 3801 17th St NE
- 1914 Newton St NE
- 1801 Otis St NE Unit 6
- 1801 Otis St NE Unit 5
- 2011 Wardman Rd
