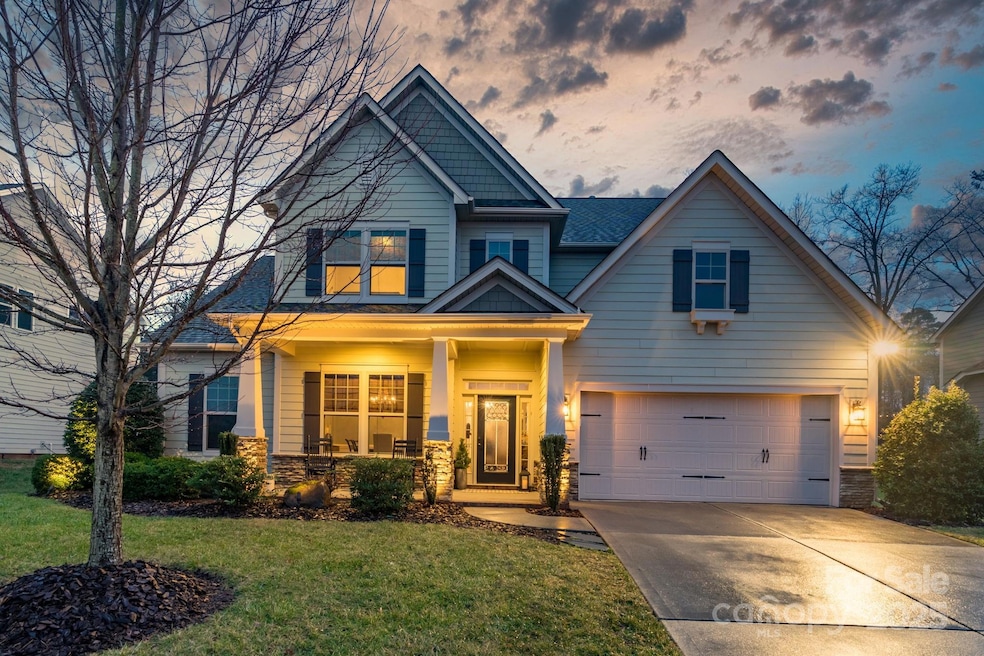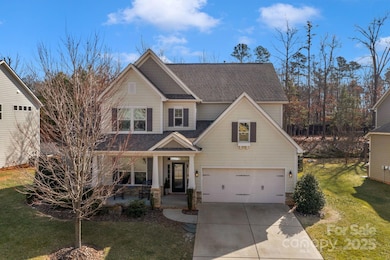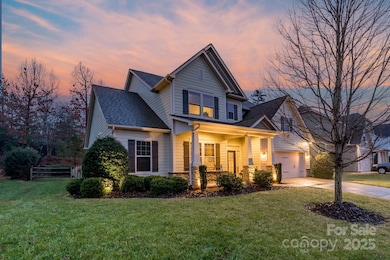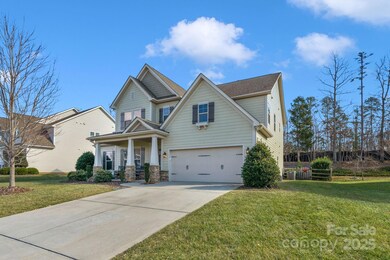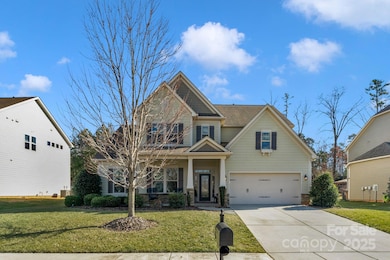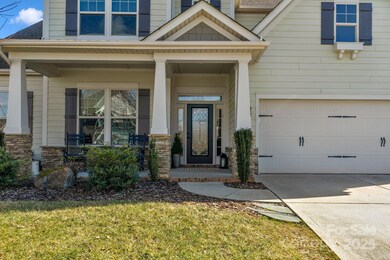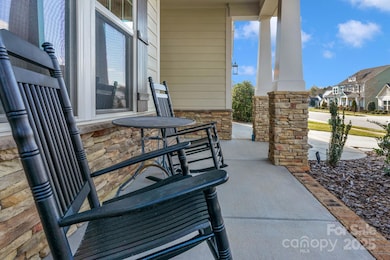
2008 Thurston Dr Indian Trail, NC 28079
Highlights
- Open Floorplan
- Clubhouse
- Community Pool
- Hemby Bridge Elementary School Rated A
- Mud Room
- Tennis Courts
About This Home
As of March 2025Wow!..Is what you'll say when you walk into this Gorgeous 5bed/3.5bath home in The Enclaves at Crismark! Once past the Beautiful Custom Therma-Tru lead glass front door you will be greeted w/ upgraded Hardwood Flooring a Gourmet Kitchen and the Primary Bedroom w/ sitting area on the main level! Coffered Ceilings, the Large Granite Island and my favorite...The Custom Pantry, are just some of the impressive personal touches. 42" Cabinets, Gas Cooktop, S/S Appliances and a Breakfast nook round out the kitchen area. Primary Bathroom includes Tile floors & shower, Soaking Tub, Water Closet and Dual Sinks. Whole House Water Purifier System included! The Upper Level has a spacious landing area opening up to a Large Bonus/Bedroom w/ Walk in Storage, 3 Large Secondary Bed's, all w/ attached Full Bathrooms. The Private Fenced in backyard features Custom Pavers and Hardwired Landscape Lighting! Community Amenities, 2 Pools, Clubhouse, Tennis/Pickle Ball courts and an active Social Committee!
Last Agent to Sell the Property
EXP Realty LLC Ballantyne Brokerage Phone: 704-438-7879 License #280958

Home Details
Home Type
- Single Family
Est. Annual Taxes
- $3,613
Year Built
- Built in 2015
Lot Details
- Back Yard Fenced
- Irrigation
- Property is zoned RES-NEC
HOA Fees
- $46 Monthly HOA Fees
Parking
- 2 Car Attached Garage
- Driveway
Home Design
- Brick Exterior Construction
- Slab Foundation
Interior Spaces
- 2-Story Property
- Open Floorplan
- Built-In Features
- Ceiling Fan
- Fireplace
- Mud Room
- Entrance Foyer
- Pull Down Stairs to Attic
Kitchen
- Convection Oven
- Electric Oven
- Gas Cooktop
- Range Hood
- Microwave
- Plumbed For Ice Maker
- Dishwasher
- Kitchen Island
- Disposal
Flooring
- Laminate
- Tile
Bedrooms and Bathrooms
- Walk-In Closet
- Garden Bath
Laundry
- Laundry Room
- Washer and Electric Dryer Hookup
Schools
- Poplin Elementary School
- Porter Ridge Middle School
- Porter Ridge High School
Utilities
- Forced Air Heating and Cooling System
- Air Filtration System
- Vented Exhaust Fan
- Underground Utilities
- Electric Water Heater
Additional Features
- Fresh Air Ventilation System
- Covered patio or porch
Listing and Financial Details
- Assessor Parcel Number 07-058-476
Community Details
Overview
- Brasael Mgmt Association, Phone Number (704) 847-3507
- Crismark Subdivision
- Mandatory home owners association
Amenities
- Clubhouse
Recreation
- Tennis Courts
- Indoor Game Court
- Community Playground
- Community Pool
- Trails
Map
Home Values in the Area
Average Home Value in this Area
Property History
| Date | Event | Price | Change | Sq Ft Price |
|---|---|---|---|---|
| 03/05/2025 03/05/25 | Sold | $650,000 | 0.0% | $192 / Sq Ft |
| 02/09/2025 02/09/25 | Pending | -- | -- | -- |
| 01/31/2025 01/31/25 | For Sale | $649,900 | -- | $192 / Sq Ft |
Tax History
| Year | Tax Paid | Tax Assessment Tax Assessment Total Assessment is a certain percentage of the fair market value that is determined by local assessors to be the total taxable value of land and additions on the property. | Land | Improvement |
|---|---|---|---|---|
| 2024 | $3,613 | $430,600 | $83,000 | $347,600 |
| 2023 | $3,582 | $430,600 | $83,000 | $347,600 |
| 2022 | $3,582 | $430,600 | $83,000 | $347,600 |
| 2021 | $3,582 | $430,600 | $83,000 | $347,600 |
| 2020 | $2,636 | $338,100 | $58,000 | $280,100 |
| 2019 | $3,325 | $338,100 | $58,000 | $280,100 |
| 2018 | $2,636 | $338,100 | $58,000 | $280,100 |
| 2017 | $3,500 | $338,100 | $58,000 | $280,100 |
| 2016 | $2,756 | $338,100 | $58,000 | $280,100 |
| 2015 | $480 | $338,100 | $58,000 | $280,100 |
| 2014 | -- | $0 | $0 | $0 |
Mortgage History
| Date | Status | Loan Amount | Loan Type |
|---|---|---|---|
| Open | $520,000 | New Conventional | |
| Closed | $520,000 | New Conventional | |
| Previous Owner | $251,000 | New Conventional | |
| Previous Owner | $29,500 | Credit Line Revolving | |
| Previous Owner | $273,200 | New Conventional | |
| Previous Owner | $260,000 | Construction |
Deed History
| Date | Type | Sale Price | Title Company |
|---|---|---|---|
| Warranty Deed | $650,000 | None Listed On Document | |
| Warranty Deed | $650,000 | None Listed On Document | |
| Warranty Deed | -- | None Available | |
| Warranty Deed | $341,500 | None Available | |
| Warranty Deed | $3,854,000 | Attorney | |
| Warranty Deed | $135,500 | None Available |
Similar Homes in the area
Source: Canopy MLS (Canopy Realtor® Association)
MLS Number: 4214662
APN: 07-058-476
- 2002 Thurston Dr
- 7003 Dacian Ln
- 5002 Fine Robe Dr
- 4004 Tremont Dr
- 1102 Less Traveled Trail
- 6107 Follow the Trail
- 2042 Caernarfon Ln
- 2110 Capricorn Ave
- 204 Limerick Dr
- 8103 Idlewild Rd
- 4008 Saphire Ln
- 3009 Early Rise Ave
- 2009 Atherton Dr
- 8009 Idlewild Rd
- 1005 Palace Ct Unit 58
- 5419 Stevens Mill Rd
- 5401 Stevens Mill Rd
- 817 Quince Ct
- 15920 Fieldstone Dr
- 6144 Abergele Ln
