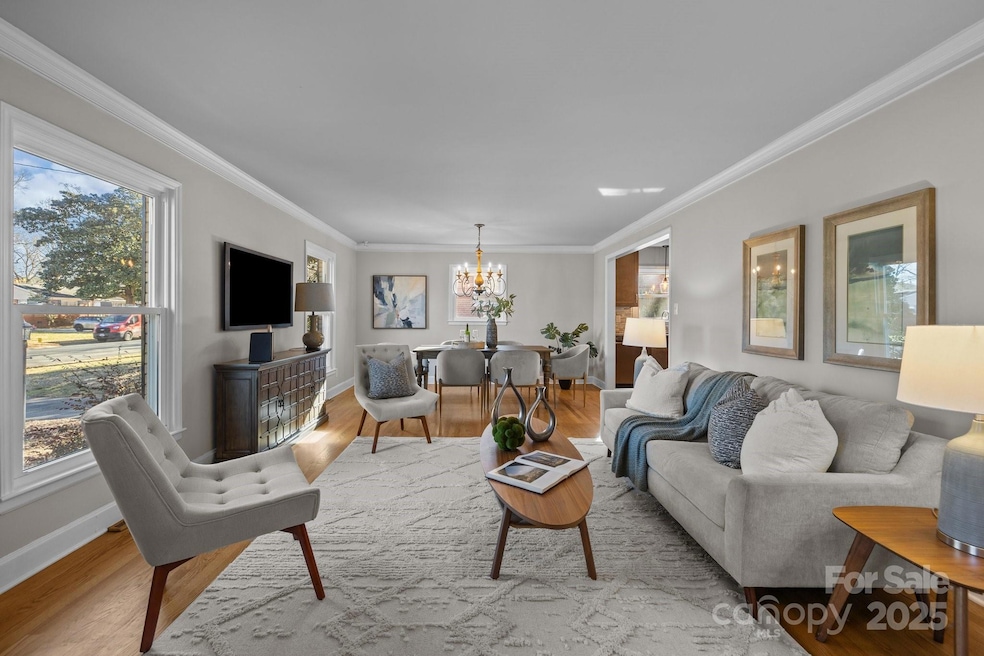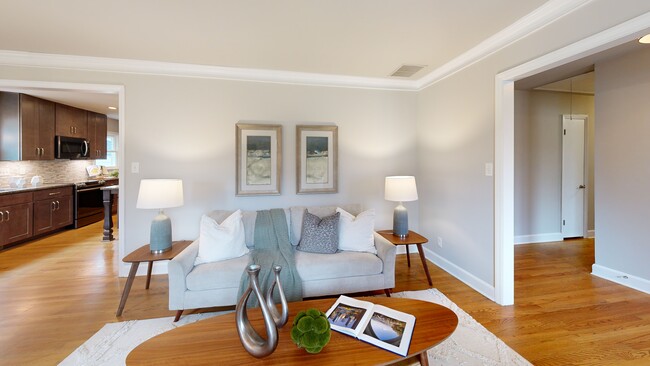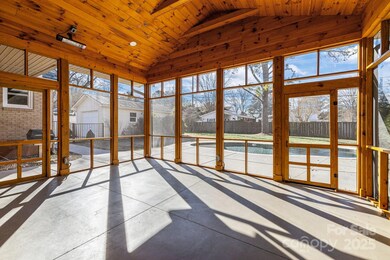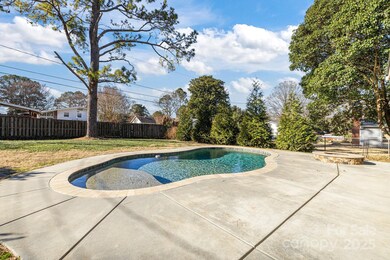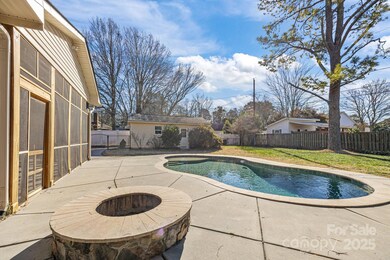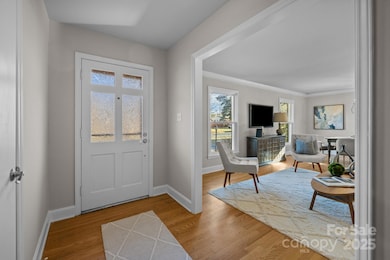
2008 Townsend Ave Charlotte, NC 28205
Country Club Heights NeighborhoodHighlights
- Ranch Style House
- Screened Porch
- 1 Car Detached Garage
- Wood Flooring
- Tennis Courts
- Fireplace
About This Home
As of March 2025RARE opportunity to own in Country Club Heights with a HEATED screened porch, pool, AND garage!! Thoughtfully maintained and move-in ready, this property combines modern amenities with comfortable living. Recent improvements include a new roof installed in November 2024 and energy-efficient windows added throughout the home in 2022. The kitchen features a newer dishwasher installed in 2020. Ceiling fans have been added to the primary and secondary bedrooms, complemented by a new light fixture in the third bedroom. Relax and unwind on the spacious screened-in porch, perfect for enjoying the outdoors year-round. Take a dip in the in-ground pool, which comes with a safety net for added peace of mind. The landscaping has been freshly cleaned and manicured, providing a welcoming outdoor retreat. Conveniently located near schools, parks, & local amenities, this home offers the perfect blend of practicality and charm. Schedule your showing today to see all this exceptional home has to offer!
Last Agent to Sell the Property
EXP Realty LLC Ballantyne Brokerage Phone: 443-299-8946 License #279508

Home Details
Home Type
- Single Family
Est. Annual Taxes
- $4,273
Year Built
- Built in 1963
Lot Details
- Fenced
- Property is zoned N1-B
Parking
- 1 Car Detached Garage
- Garage Door Opener
- Driveway
Home Design
- Ranch Style House
- Four Sided Brick Exterior Elevation
Interior Spaces
- 1,629 Sq Ft Home
- Wired For Data
- Built-In Features
- Ceiling Fan
- Fireplace
- Screened Porch
- Crawl Space
- Pull Down Stairs to Attic
- Home Security System
Kitchen
- Self-Cleaning Oven
- Electric Range
- Microwave
- Freezer
- Dishwasher
- Kitchen Island
- Disposal
Flooring
- Wood
- Tile
Bedrooms and Bathrooms
- 3 Main Level Bedrooms
- 2 Full Bathrooms
Laundry
- Dryer
- Washer
Outdoor Features
- Fire Pit
- Outdoor Gas Grill
Utilities
- Forced Air Heating and Cooling System
- Vented Exhaust Fan
- Electric Water Heater
- Cable TV Available
Listing and Financial Details
- Assessor Parcel Number 093-144-20
Community Details
Recreation
- Tennis Courts
- Community Playground
- Dog Park
Additional Features
- Country Club Heights Subdivision
- Picnic Area
Map
Home Values in the Area
Average Home Value in this Area
Property History
| Date | Event | Price | Change | Sq Ft Price |
|---|---|---|---|---|
| 03/14/2025 03/14/25 | Sold | $615,000 | -0.6% | $378 / Sq Ft |
| 02/19/2025 02/19/25 | Price Changed | $619,000 | -2.5% | $380 / Sq Ft |
| 01/16/2025 01/16/25 | For Sale | $635,000 | +51.9% | $390 / Sq Ft |
| 03/27/2020 03/27/20 | Sold | $418,000 | +0.7% | $251 / Sq Ft |
| 02/16/2020 02/16/20 | Pending | -- | -- | -- |
| 02/13/2020 02/13/20 | For Sale | $415,000 | -- | $249 / Sq Ft |
Tax History
| Year | Tax Paid | Tax Assessment Tax Assessment Total Assessment is a certain percentage of the fair market value that is determined by local assessors to be the total taxable value of land and additions on the property. | Land | Improvement |
|---|---|---|---|---|
| 2023 | $4,273 | $544,000 | $170,000 | $374,000 |
| 2022 | $3,833 | $384,200 | $85,000 | $299,200 |
| 2021 | $3,822 | $384,200 | $85,000 | $299,200 |
| 2020 | $3,815 | $354,500 | $85,000 | $269,500 |
| 2019 | $3,512 | $354,500 | $85,000 | $269,500 |
| 2018 | $2,264 | $132,700 | $32,000 | $100,700 |
| 2017 | $1,781 | $132,700 | $32,000 | $100,700 |
| 2016 | $1,771 | $132,700 | $32,000 | $100,700 |
| 2015 | $1,760 | $132,700 | $32,000 | $100,700 |
| 2014 | $1,932 | $145,600 | $32,000 | $113,600 |
Mortgage History
| Date | Status | Loan Amount | Loan Type |
|---|---|---|---|
| Open | $365,000 | New Conventional | |
| Previous Owner | $397,100 | New Conventional | |
| Previous Owner | $76,328 | Unknown | |
| Previous Owner | $50,000 | Credit Line Revolving | |
| Previous Owner | $63,630 | Unknown |
Deed History
| Date | Type | Sale Price | Title Company |
|---|---|---|---|
| Warranty Deed | $615,000 | None Listed On Document | |
| Warranty Deed | $418,000 | None Available | |
| Deed | -- | -- |
About the Listing Agent

Andy’s down-to-earth approach and deep commitment to the community make the home buying and selling process feel easy and stress-free. He’s not just your realtor; he’s your neighbor, your advocate, and your partner every step of the way. With Andy, you’ll get someone who truly listens to your needs, understands your goals, and works tirelessly to make your real estate dreams come true. Trust Andy to turn your home buying and selling journey into a seamless, rewarding experience.
Andy's Other Listings
Source: Canopy MLS (Canopy Realtor® Association)
MLS Number: 4209829
APN: 093-144-20
- 1917 Bentley Place
- 2014 Sandhurst Dr
- 2038 Sandhurst Dr
- n/a Eastway Dr
- 2439 Eastway Dr
- 2922 Dunlavin Way
- 2528 Arnold Dr
- 2286 Kilborne Dr
- 2410 Via Del Conte
- 2304 Via Del Conte
- 1814 Eastway Dr
- 3241 Brixton Ct
- 3256 Brixton Ct
- 3036 Palm Ave
- 3100 Ventosa Dr
- 3161 Glen Robin Ct
- 2823 Edsel Place
- 2827 Temple Ln
- 2236 Farmington Ln
- 2727 Hilliard Dr
