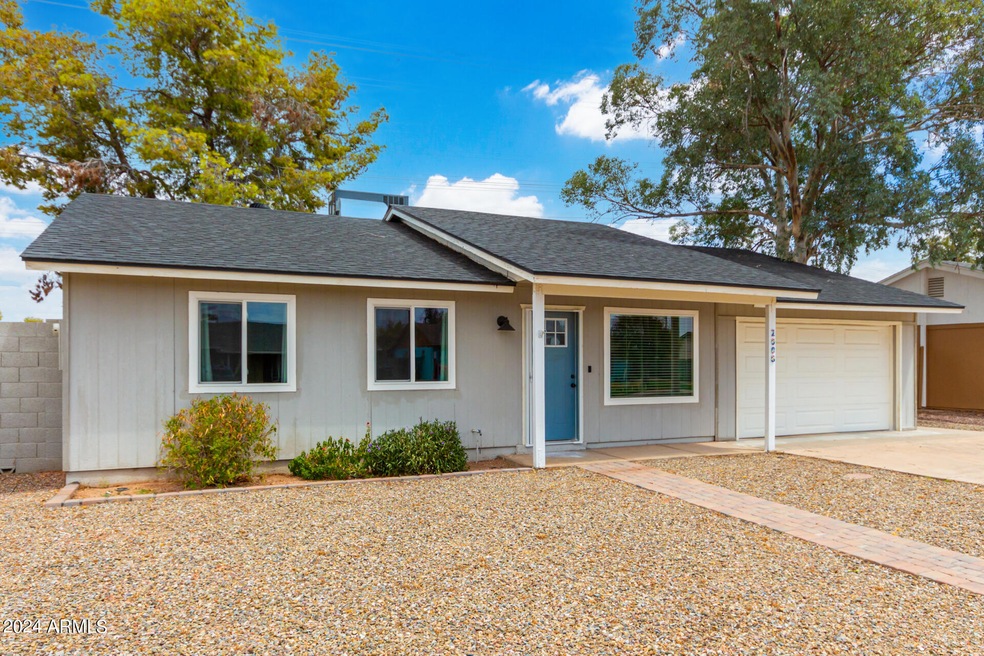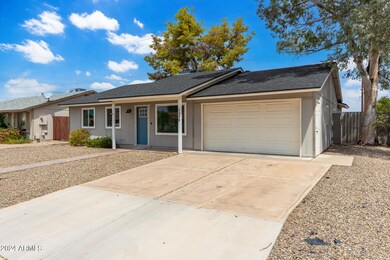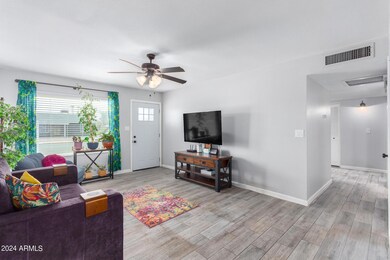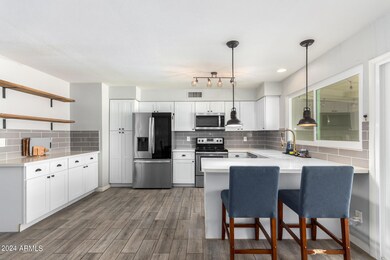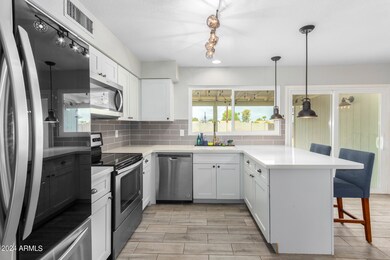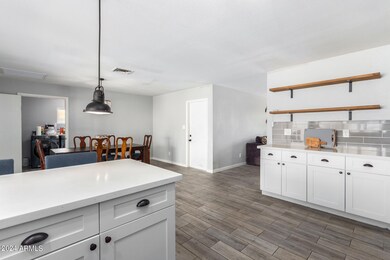
2008 W Western Dr Chandler, AZ 85224
Central Ridge NeighborhoodHighlights
- 0.2 Acre Lot
- No HOA
- Eat-In Kitchen
- Franklin at Brimhall Elementary School Rated A
- Covered patio or porch
- Double Pane Windows
About This Home
As of September 2024Welcome to this stunning Chandler home, where modern updates blend seamlessly with classic charm. This beautifully updated property is move-in ready, offering immediate comfort and style. Key recent upgrades include a new AC unit installed in August 2022, a roof replaced in March 2019 with a 10-year warranty, a water heater installed in 2022, and new windows and a back sliding door added in May 2023. Additionally, the HVAC system has updated duct work from 2017, ensuring efficient climate control.
As you step inside, you'll be greeted by a naturally flowing space with wide plank wood tile floors. The kitchen stands out with sleek white shaker cabinets, dazzling quartz countertops, a stylish grey subway tile backsplash, and stainless steel appliances, making it perfect for both everyday meals and entertaining.
The thoughtfully updated bathrooms feature subway tile in the primary shower, modern vanities, and fixtures that offer a spa-like retreat. Step outside to the generously sized covered patio and spacious backyard, which faces a peaceful canal and provides exceptional privacy with no direct rear neighbors. This space is ideal for relaxation and entertaining.
Additional features include a spacious indoor laundry room and a fully powered shed in the backyard for hobbies or extra storage. With no HOA, you have the freedom to personalize your space as you see fit. This home's blend of modern updates and classic appeal makes it a standout choice. Schedule a showing today and see why this Chandler gem is the perfect place to start the next chapter of your life!
Co-Listed By
Lindsay Merrell
RETSY License #SA693578000
Home Details
Home Type
- Single Family
Est. Annual Taxes
- $1,435
Year Built
- Built in 1979
Lot Details
- 8,647 Sq Ft Lot
- Block Wall Fence
- Grass Covered Lot
Parking
- 2 Car Garage
- Garage Door Opener
Home Design
- Wood Frame Construction
- Composition Roof
- Siding
Interior Spaces
- 1,676 Sq Ft Home
- 1-Story Property
- Ceiling Fan
- Double Pane Windows
Kitchen
- Eat-In Kitchen
- Breakfast Bar
- Built-In Microwave
Flooring
- Carpet
- Tile
Bedrooms and Bathrooms
- 4 Bedrooms
- Remodeled Bathroom
- 2 Bathrooms
Accessible Home Design
- No Interior Steps
Outdoor Features
- Covered patio or porch
- Outdoor Storage
Schools
- Pomeroy Elementary School
- Rhodes Junior High School
- Dobson High School
Utilities
- Refrigerated Cooling System
- Heating Available
- Cable TV Available
Community Details
- No Home Owners Association
- Association fees include no fees
- Knoell East Unit 4 Subdivision
Listing and Financial Details
- Tax Lot 676
- Assessor Parcel Number 302-86-164
Map
Home Values in the Area
Average Home Value in this Area
Property History
| Date | Event | Price | Change | Sq Ft Price |
|---|---|---|---|---|
| 09/27/2024 09/27/24 | Sold | $480,000 | +2.1% | $286 / Sq Ft |
| 09/05/2024 09/05/24 | Pending | -- | -- | -- |
| 09/03/2024 09/03/24 | Price Changed | $470,000 | -2.1% | $280 / Sq Ft |
| 08/23/2024 08/23/24 | Price Changed | $480,000 | -1.0% | $286 / Sq Ft |
| 08/23/2024 08/23/24 | For Sale | $485,000 | +79.6% | $289 / Sq Ft |
| 08/18/2017 08/18/17 | Sold | $270,000 | 0.0% | $191 / Sq Ft |
| 07/20/2017 07/20/17 | Price Changed | $270,000 | +1.9% | $191 / Sq Ft |
| 07/19/2017 07/19/17 | Pending | -- | -- | -- |
| 07/18/2017 07/18/17 | For Sale | $265,000 | -- | $187 / Sq Ft |
Tax History
| Year | Tax Paid | Tax Assessment Tax Assessment Total Assessment is a certain percentage of the fair market value that is determined by local assessors to be the total taxable value of land and additions on the property. | Land | Improvement |
|---|---|---|---|---|
| 2025 | $1,419 | $16,669 | -- | -- |
| 2024 | $1,435 | $15,875 | -- | -- |
| 2023 | $1,435 | $33,280 | $6,650 | $26,630 |
| 2022 | $1,396 | $25,570 | $5,110 | $20,460 |
| 2021 | $1,404 | $23,420 | $4,680 | $18,740 |
| 2020 | $1,388 | $21,730 | $4,340 | $17,390 |
| 2019 | $1,278 | $19,180 | $3,830 | $15,350 |
| 2018 | $1,241 | $18,180 | $3,630 | $14,550 |
| 2017 | $1,409 | $16,970 | $3,390 | $13,580 |
| 2016 | $1,167 | $15,850 | $3,170 | $12,680 |
| 2015 | $1,098 | $13,810 | $2,760 | $11,050 |
Mortgage History
| Date | Status | Loan Amount | Loan Type |
|---|---|---|---|
| Open | $465,600 | New Conventional | |
| Previous Owner | $270,773 | New Conventional | |
| Previous Owner | $264,400 | Stand Alone Refi Refinance Of Original Loan | |
| Previous Owner | $260,000 | New Conventional | |
| Previous Owner | $256,500 | New Conventional | |
| Previous Owner | $256,500 | New Conventional | |
| Previous Owner | $176,000 | Commercial | |
| Previous Owner | $104,318 | New Conventional | |
| Previous Owner | $123,000 | Unknown | |
| Previous Owner | $64,000 | New Conventional |
Deed History
| Date | Type | Sale Price | Title Company |
|---|---|---|---|
| Warranty Deed | $480,000 | Navi Title Agency | |
| Warranty Deed | $270,000 | Security Title Agency Inc | |
| Warranty Deed | $155,000 | Fidelity National Title Agen | |
| Warranty Deed | $84,000 | Security Title Agency |
Similar Homes in Chandler, AZ
Source: Arizona Regional Multiple Listing Service (ARMLS)
MLS Number: 6742026
APN: 302-86-164
- 2018 W Western Dr
- 2006 W Summit Place
- 3330 N Dobson Rd Unit 2
- 2230 W Peralta Ave
- 2110 W Silvergate Dr
- 2218 W Curry St
- 3005 S Pennington
- 1658 W Pampa Ave
- 2331 W Onza Ave
- 3215 N Margate Place
- 3033 S Longmore
- 2602 W Summit Place
- 1525 W Mcnair St Unit 5
- 2348 W Comstock Dr
- 2818 N Yucca St
- 2825 N Villas Ln
- 2380 W Comstock Dr
- 2816 S Don Luis Cir
- 2053 W Natal Cir
- 2663 N Carriage Ln
