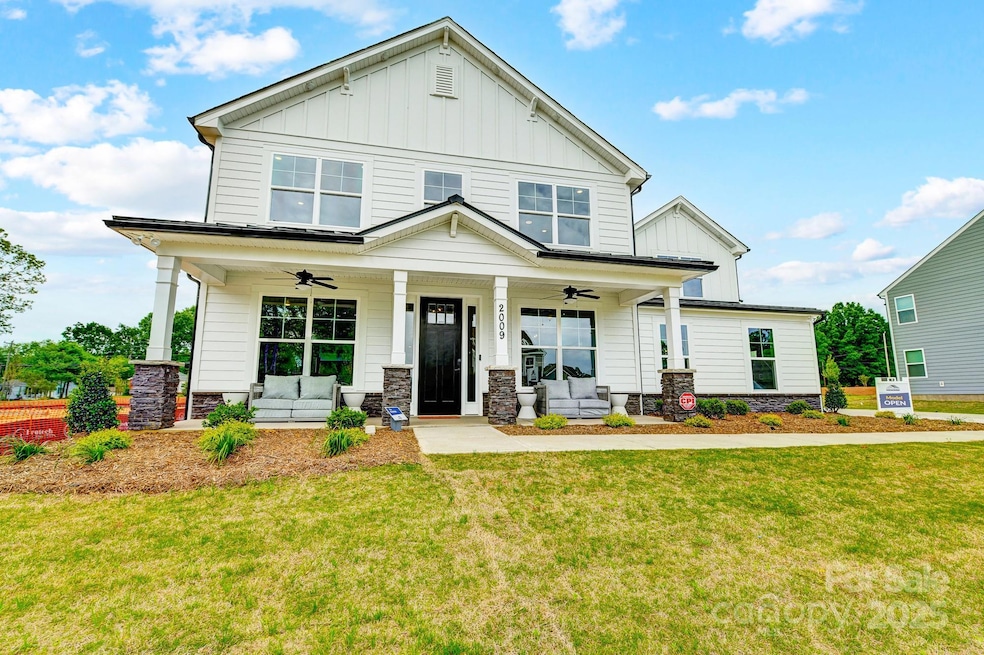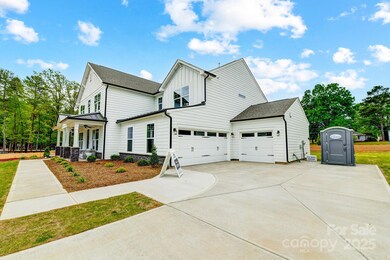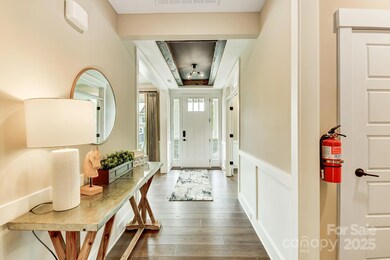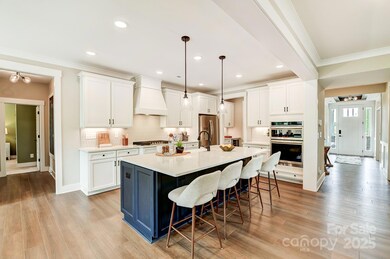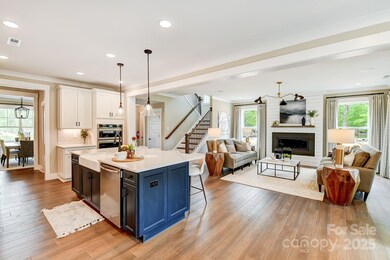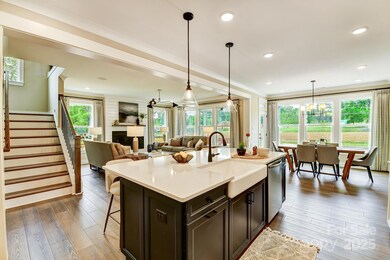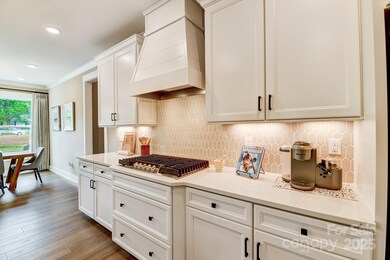
2009 Autumn Dr Unit 2 Monroe, NC 28110
Estimated payment $4,684/month
Highlights
- New Construction
- Open Floorplan
- Screened Porch
- Rocky River Elementary School Rated A-
- Wine Refrigerator
- 3 Car Attached Garage
About This Home
Welcome Home to Hamilton Estates! You must see this beautiful former Model Home on an almost half-acre homesite in a quiet, yet convenient location. This 5-BR/4.5-Bath home includes a guest bedroom & full bath on the main level, a large kitchen with breakfast space, a family room with Cosmo fireplace & shiplap wall, a dining room with tray ceiling, and a study with French doors. Kitchen includes quartz counters, white surround cabinets with contrasting navy island, and tile backsplash. The second floor includes the primary suite, 3 additional bedrooms, 2 additional full baths, a large bonus room, & laundry room. Other exciting features include quartz counters in all baths, metal stair balusters and decorative features throughout. Enjoy the outdoors on the screened porch and paver patio with fire pit.
Listing Agent
Eastwood Homes Brokerage Email: mconley@eastwoodhomes.com License #166229
Home Details
Home Type
- Single Family
Year Built
- Built in 2024 | New Construction
Lot Details
- Property is zoned R-20
HOA Fees
- $83 Monthly HOA Fees
Parking
- 3 Car Attached Garage
- Garage Door Opener
- Driveway
Home Design
- Slab Foundation
- Stone Veneer
Interior Spaces
- 2-Story Property
- Open Floorplan
- Gas Fireplace
- Insulated Windows
- French Doors
- Entrance Foyer
- Family Room with Fireplace
- Screened Porch
- Electric Dryer Hookup
Kitchen
- Built-In Self-Cleaning Oven
- Gas Cooktop
- Range Hood
- Microwave
- Dishwasher
- Wine Refrigerator
- Kitchen Island
- Disposal
Flooring
- Tile
- Vinyl
Bedrooms and Bathrooms
- Walk-In Closet
- Garden Bath
Outdoor Features
- Patio
- Fire Pit
Schools
- Rocky River Elementary School
- Monroe Middle School
- Monroe High School
Utilities
- Forced Air Heating and Cooling System
- Heating System Uses Natural Gas
- Tankless Water Heater
- Cable TV Available
Community Details
- Csi Community Management Association
- Built by Eastwood Homes
- Hamilton Estates Subdivision, 7050/Colfax B Floorplan
- Mandatory home owners association
Listing and Financial Details
- Assessor Parcel Number 09301311
Map
Home Values in the Area
Average Home Value in this Area
Property History
| Date | Event | Price | Change | Sq Ft Price |
|---|---|---|---|---|
| 04/04/2025 04/04/25 | For Sale | $699,000 | -- | $201 / Sq Ft |
Similar Homes in Monroe, NC
Source: Canopy MLS (Canopy Realtor® Association)
MLS Number: 4243170
- 2921 Old Charlotte Hwy
- 2017 Autumn Dr
- 2005 Autumn Dr Unit 1
- 2519 Arnold Dr
- 3203 Valleydale Rd
- 1906 Overhill Dr
- 1108 Stella Ct
- 1163 Ryan Meadow Dr
- 1903 Shady Ln
- 2115 Fowler Secrest Rd
- 1640 Winthrop Ln
- 1902 Windmere Dr
- 2116 Wilson Ave
- 1909 Windmere Dr
- 2611 Rolling Hills Dr
- 1625 Winthrop Ln
- 2304 Fox Hunt Dr
- 1502 W H Smith Dr
- 2624 Woodlands Creek Dr
- 2514 King Arthur Dr
