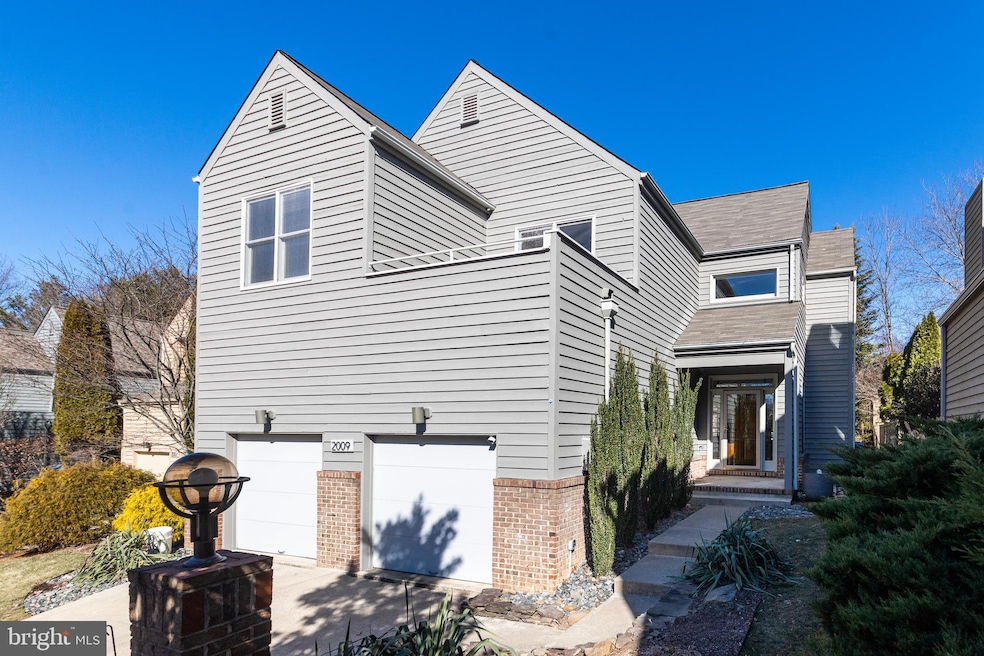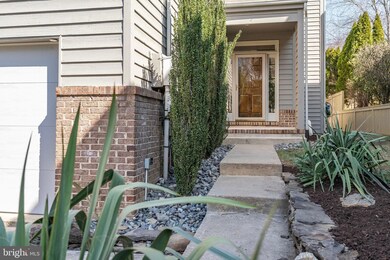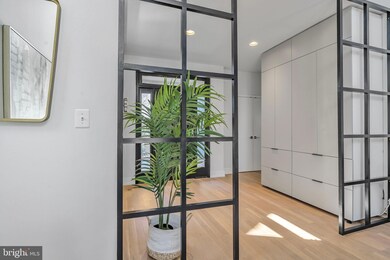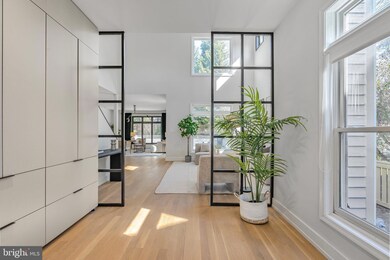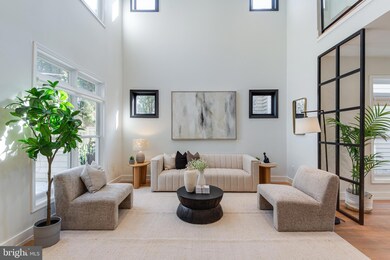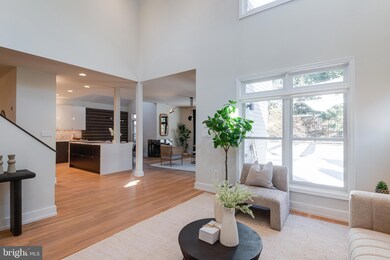
2009 Beacon Place Reston, VA 20191
Highlights
- Water Oriented
- Eat-In Gourmet Kitchen
- Community Lake
- Sunrise Valley Elementary Rated A
- Open Floorplan
- Deck
About This Home
As of March 2025Welcome to 2009 Beacon Place! This fantastic and rarely available single-family home is nestled in the great lake front community of Beacon Hill. Tastefully renovated with a contemporary touch of elegance and class, this residence offers loft style ceilings and an abundance of natural light. The open floor plan is perfect for entertaining and creates a seamless flow between spaces, making it ideal for hosting gatherings and socializing with ease. Some of the recent renovations include a gourmet kitchen with stainless steel appliances, hardwood flooring throughout the main and upper levels, freshly painted exterior and interior, and an exquisite primary bedroom suite featuring a fabulous bathroom with a spa inspired vibe. The multi-purpose open lofted space can be used as an office, play area, or lounge. The lower level offers a great recreational room with additional space which can be used as storage or converted into additional finished space. There is plenty of additional storage space in the oversized garage. Enjoy the outdoors on the grand deck off of the family room or take a short walk to the lake. Within walking distance to South Lakes Village Shopping Center where you can enjoy shopping, restaurants, and more. Come and explore the possibilities here!
Home Details
Home Type
- Single Family
Est. Annual Taxes
- $12,099
Year Built
- Built in 2000
Lot Details
- 5,064 Sq Ft Lot
- Wood Fence
- Back Yard Fenced
- Property is zoned 370
HOA Fees
- $231 Monthly HOA Fees
Parking
- 2 Car Direct Access Garage
- 2 Driveway Spaces
- Oversized Parking
- Front Facing Garage
- Garage Door Opener
Home Design
- Contemporary Architecture
- Slab Foundation
- Wood Siding
Interior Spaces
- Property has 3 Levels
- Open Floorplan
- Cathedral Ceiling
- Ceiling Fan
- Skylights
- Recessed Lighting
- Corner Fireplace
- Gas Fireplace
- Double Hung Windows
- Sliding Windows
- Casement Windows
- Entrance Foyer
- Family Room Off Kitchen
- Living Room
- Formal Dining Room
- Recreation Room
- Loft
- Bonus Room
- Storage Room
- Utility Room
Kitchen
- Eat-In Gourmet Kitchen
- Breakfast Room
- Built-In Self-Cleaning Double Oven
- Cooktop
- Microwave
- Dishwasher
- Stainless Steel Appliances
- Kitchen Island
- Upgraded Countertops
- Disposal
Flooring
- Wood
- Carpet
- Ceramic Tile
Bedrooms and Bathrooms
- 3 Bedrooms
- En-Suite Primary Bedroom
- En-Suite Bathroom
- Walk-In Closet
- Soaking Tub
- Bathtub with Shower
- Walk-in Shower
Laundry
- Laundry Room
- Laundry on upper level
- Stacked Washer and Dryer
Partially Finished Basement
- Heated Basement
- Basement Fills Entire Space Under The House
- Connecting Stairway
- Interior Basement Entry
- Sump Pump
- Space For Rooms
Outdoor Features
- Water Oriented
- Property is near a lake
- Deck
Schools
- Sunrise Valley Elementary School
- Hughes Middle School
- South Lakes High School
Utilities
- Forced Air Heating and Cooling System
- Programmable Thermostat
- 60 Gallon+ Natural Gas Water Heater
Listing and Financial Details
- Tax Lot 70
- Assessor Parcel Number 0271 101C0070
Community Details
Overview
- Association fees include management, pool(s), recreation facility, reserve funds, road maintenance, snow removal, trash
- $71 Other Monthly Fees
- Beacon Hill Cluster Association
- Beacon Hill Subdivision, The Boston Modified Floorplan
- Beacon Hill Community
- Property Manager
- Community Lake
Amenities
- Picnic Area
- Common Area
Recreation
- Tennis Courts
- Community Playground
- Community Indoor Pool
- Jogging Path
Map
Home Values in the Area
Average Home Value in this Area
Property History
| Date | Event | Price | Change | Sq Ft Price |
|---|---|---|---|---|
| 03/21/2025 03/21/25 | Sold | $1,200,000 | 0.0% | $306 / Sq Ft |
| 03/03/2025 03/03/25 | Pending | -- | -- | -- |
| 02/28/2025 02/28/25 | For Sale | $1,200,000 | +65.5% | $306 / Sq Ft |
| 12/17/2015 12/17/15 | Sold | $725,000 | 0.0% | $171 / Sq Ft |
| 10/19/2015 10/19/15 | Pending | -- | -- | -- |
| 10/02/2015 10/02/15 | For Sale | $724,900 | -- | $171 / Sq Ft |
Tax History
| Year | Tax Paid | Tax Assessment Tax Assessment Total Assessment is a certain percentage of the fair market value that is determined by local assessors to be the total taxable value of land and additions on the property. | Land | Improvement |
|---|---|---|---|---|
| 2024 | $12,099 | $1,003,620 | $333,000 | $670,620 |
| 2023 | $10,765 | $915,790 | $333,000 | $582,790 |
| 2022 | $10,522 | $883,820 | $318,000 | $565,820 |
| 2021 | $10,357 | $848,610 | $318,000 | $530,610 |
| 2020 | $9,821 | $798,160 | $283,000 | $515,160 |
| 2019 | $9,951 | $808,670 | $283,000 | $525,670 |
| 2018 | $8,895 | $773,450 | $268,000 | $505,450 |
| 2017 | $9,532 | $789,080 | $268,000 | $521,080 |
| 2016 | $9,512 | $789,080 | $268,000 | $521,080 |
| 2015 | $8,869 | $762,570 | $268,000 | $494,570 |
| 2014 | $8,328 | $717,610 | $268,000 | $449,610 |
Mortgage History
| Date | Status | Loan Amount | Loan Type |
|---|---|---|---|
| Previous Owner | $350,000 | Credit Line Revolving | |
| Previous Owner | $652,500 | New Conventional | |
| Previous Owner | $333,593 | New Conventional | |
| Previous Owner | $125,000 | Credit Line Revolving | |
| Previous Owner | $252,700 | No Value Available |
Deed History
| Date | Type | Sale Price | Title Company |
|---|---|---|---|
| Warranty Deed | $1,200,000 | Paragon Title | |
| Warranty Deed | $725,000 | Rgs Title Llc | |
| Deed | $348,077 | -- |
Similar Homes in the area
Source: Bright MLS
MLS Number: VAFX2222730
APN: 0271-101C0070
- 1925B Villaridge Dr
- 10989 Greenbush Ct
- 1951 Sagewood Ln Unit 203
- 1951 Sagewood Ln Unit 14
- 2050 Lake Audubon Ct
- 11272 Harbor Ct Unit 1272
- 11100 Boathouse Ct Unit 101
- 11200 Beaver Trail Ct Unit 11200
- 11122 Lakespray Way
- 1955 Winterport Cluster
- 2119 Owls Cove Ln
- 2029 Lakebreeze Way
- 11184 Silentwood Ln
- 1941 Upper Lake Dr
- 10808 Winter Corn Ln
- 2113 S Bay Ln
- 2020 Headlands Cir
- 2102 Whisperwood Glen Ln
- 2032 Swans Neck Way
- 11303 Harborside Cluster
