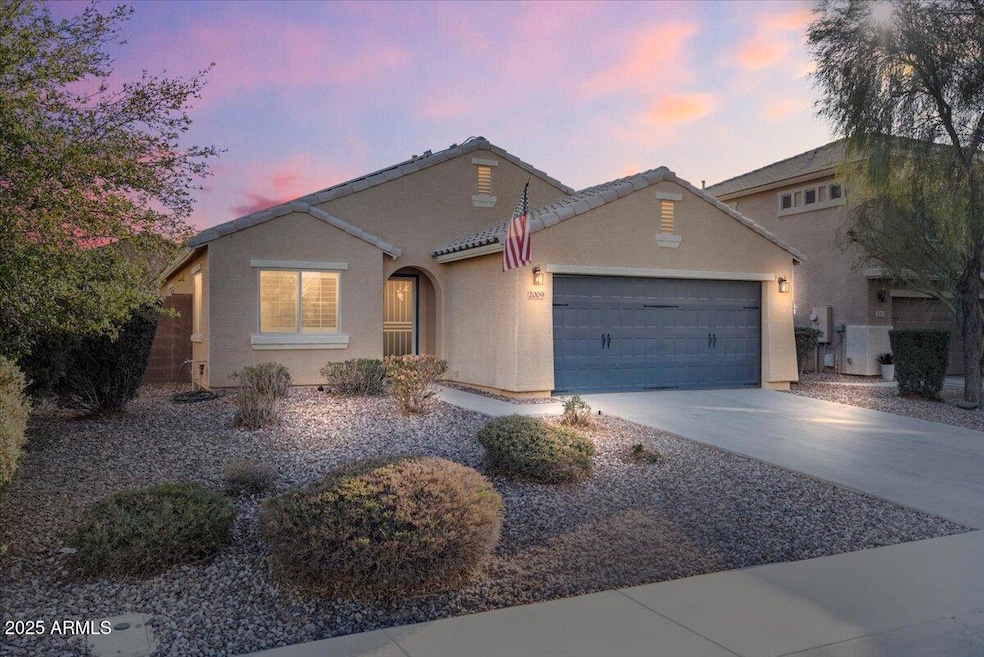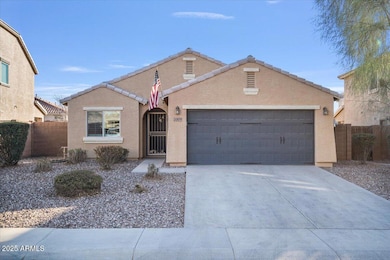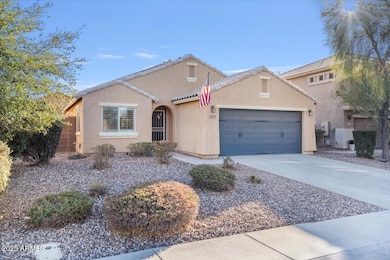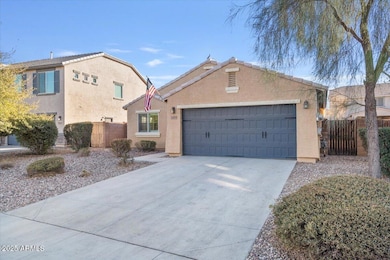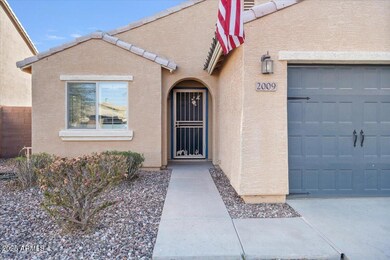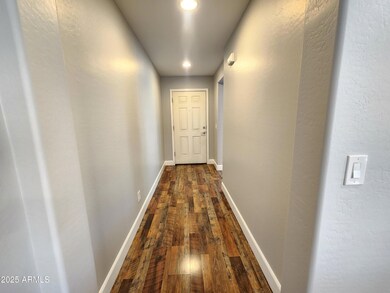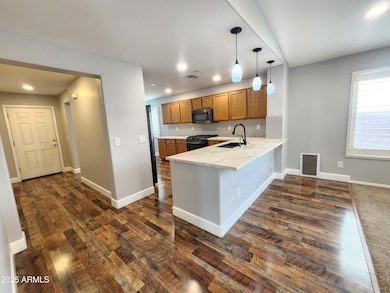
2009 E Lindrick Dr Gilbert, AZ 85298
South Chandler NeighborhoodEstimated payment $3,341/month
Highlights
- Fitness Center
- Heated Spa
- Mountain View
- Charlotte Patterson Elementary School Rated A
- Solar Power System
- Clubhouse
About This Home
Welcome to this delightful 3-bedroom with a den, 2-bathroom home in the highly sought-after neighborhood of Adora Trails in Gilbert, AZ! FRESHLY PAINTED main areas! Nestled near the base of the San Tan Mountains, Adora Trails provides the best of both worlds - serene desert landscape with easy access to city conveniences. Walk into an open floor plan that flows seamlessly from the kitchen to the spacious living room. The kitchen offers an eat-in nook, granite counters, and upgraded appliances. The wood-like floors add charm and character. The living room features vaulted ceilings & a custom built entertainment center that will fit a large TV. This home is a true split floor plan, offering the primary bedroom & ensuite privacy. 2 other bedrooms and den (that could easily be a 4th bedroom) round out the rooms, with a hall bath conveniently located. And the sauna could make your spa dreams come true! All appliances are included, making this home move-in ready. Energy-efficient solar panels help keep utility costs low, while the backyard oasis features a fire pit and hot tub, perfect for relaxing and entertaining. The 2+car garage offers ample garage storage with built in cabinets, work bench. and is plumbed for a sink. Recessed lighting throughout. The community amenities feature over 12 miles of scenic walking trails, a catch-and-release fishing lake, several playgrounds/greenbelts, and a large community center with a kitchen, outdoor basketball court, lounge areas, fitness center, and a sparkling community pool. This home is waiting for you!
Home Details
Home Type
- Single Family
Est. Annual Taxes
- $2,335
Year Built
- Built in 2013
Lot Details
- 6,252 Sq Ft Lot
- Desert faces the front and back of the property
- Block Wall Fence
- Front and Back Yard Sprinklers
- Sprinklers on Timer
HOA Fees
- $104 Monthly HOA Fees
Parking
- 2 Car Garage
Home Design
- Wood Frame Construction
- Tile Roof
- Stucco
Interior Spaces
- 1,734 Sq Ft Home
- 1-Story Property
- Vaulted Ceiling
- Ceiling Fan
- Double Pane Windows
- Low Emissivity Windows
- Mountain Views
Kitchen
- Eat-In Kitchen
- Built-In Microwave
- Granite Countertops
Flooring
- Carpet
- Laminate
Bedrooms and Bathrooms
- 3 Bedrooms
- 2 Bathrooms
Eco-Friendly Details
- Solar Power System
Pool
- Heated Spa
- Above Ground Spa
Schools
- Charlotte Patterson Elementary School
- Willie & Coy Payne Jr. High Middle School
- Basha High School
Utilities
- Cooling Available
- Heating System Uses Natural Gas
- High Speed Internet
- Cable TV Available
Listing and Financial Details
- Tax Lot 58
- Assessor Parcel Number 304-86-192
Community Details
Overview
- Association fees include ground maintenance
- Aam Llc Association, Phone Number (602) 957-9191
- Built by Taylor Morrison
- Adora Trails Parcel 2A Subdivision
Amenities
- Clubhouse
- Recreation Room
Recreation
- Community Playground
- Fitness Center
- Community Pool
- Bike Trail
Map
Home Values in the Area
Average Home Value in this Area
Tax History
| Year | Tax Paid | Tax Assessment Tax Assessment Total Assessment is a certain percentage of the fair market value that is determined by local assessors to be the total taxable value of land and additions on the property. | Land | Improvement |
|---|---|---|---|---|
| 2025 | $2,335 | $24,988 | -- | -- |
| 2024 | $2,286 | $23,798 | -- | -- |
| 2023 | $2,286 | $38,500 | $7,700 | $30,800 |
| 2022 | $2,209 | $28,780 | $5,750 | $23,030 |
| 2021 | $2,266 | $26,870 | $5,370 | $21,500 |
| 2020 | $2,251 | $25,230 | $5,040 | $20,190 |
| 2019 | $2,173 | $24,160 | $4,830 | $19,330 |
| 2018 | $2,110 | $21,610 | $4,320 | $17,290 |
| 2017 | $1,991 | $21,110 | $4,220 | $16,890 |
| 2016 | $1,930 | $21,000 | $4,200 | $16,800 |
| 2015 | $1,851 | $19,310 | $3,860 | $15,450 |
Property History
| Date | Event | Price | Change | Sq Ft Price |
|---|---|---|---|---|
| 02/27/2025 02/27/25 | For Sale | $545,000 | -- | $314 / Sq Ft |
Deed History
| Date | Type | Sale Price | Title Company |
|---|---|---|---|
| Interfamily Deed Transfer | -- | Security Title Agency | |
| Interfamily Deed Transfer | -- | First American Title Ins Co | |
| Special Warranty Deed | $207,690 | First American Title Ins Co | |
| Special Warranty Deed | -- | First American Title Ins Co |
Mortgage History
| Date | Status | Loan Amount | Loan Type |
|---|---|---|---|
| Open | $50,000 | Credit Line Revolving | |
| Open | $186,480 | VA | |
| Closed | $189,999 | VA | |
| Closed | $186,921 | New Conventional |
Similar Homes in the area
Source: Arizona Regional Multiple Listing Service (ARMLS)
MLS Number: 6826967
APN: 304-86-192
- 2008 E Stacey Rd
- 2036 E Stacey Rd
- 1961 E Stacey Rd
- 2070 E Saddlebrook Ct
- 2185 E Hazeltine Way
- 2254 E Tomahawk Dr
- 2169 E Gillcrest Rd
- 2238 E Saddlebrook Rd
- 1899 E Everglade Ln
- 2199 E Gillcrest Rd
- 2299 E Saddlebrook Rd
- 1722 E Everglade Ln
- 1925 E La Costa Dr
- 6915 S Sapphire Way
- 2425 E Flintlock Dr
- 6795 S Sapphire Way
- 2247 E Indian Wells Dr
- 4914 E Palm Beach Dr
- 2404 E Gillcrest Rd
- 2456 E Lindrick Dr
