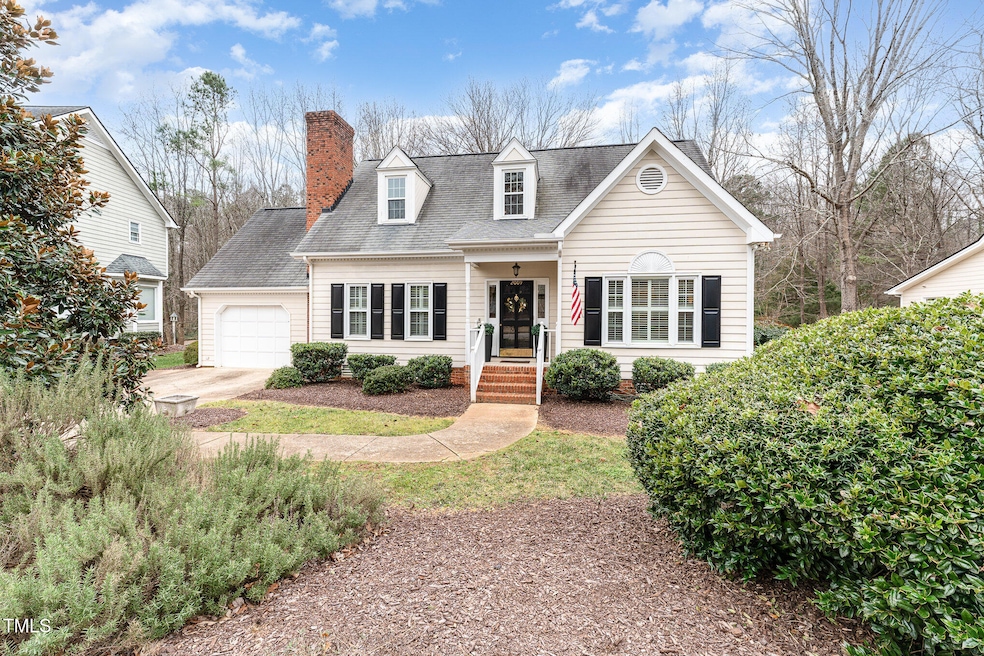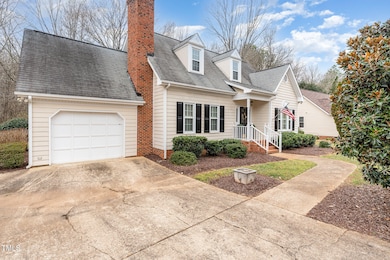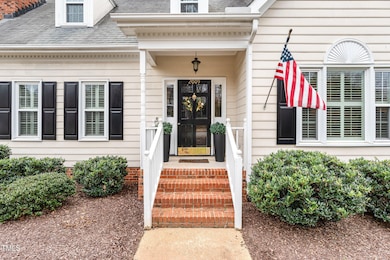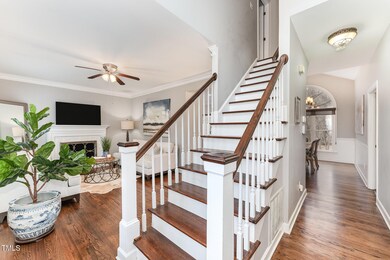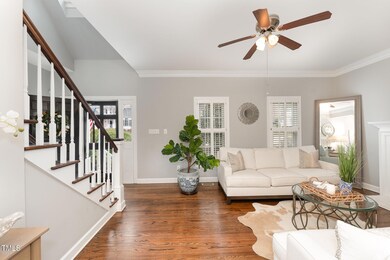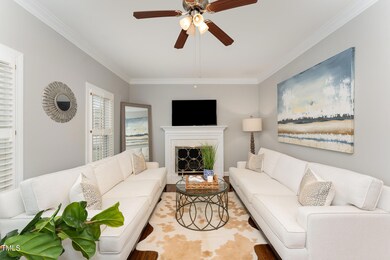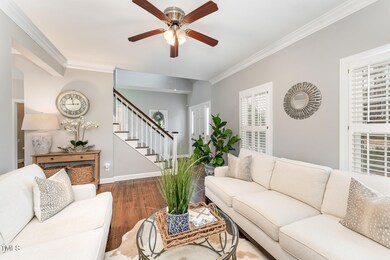
2009 Longwood Dr Raleigh, NC 27612
Highlights
- Cape Cod Architecture
- Deck
- Wood Flooring
- York Elementary School Rated A-
- Cathedral Ceiling
- Quartz Countertops
About This Home
As of March 2025OFFER DEADLINE 2:00 PM MONDAY 2/10/2025. Have you been searching for a renovated, well-maintained home, centrally located in an excellent school district that won't break the bank? Your lucky day is today! This beautiful Cape Cod has undergone quite the facelift in its 8 years with the current owner. You will love the Renovated kitchen with quartz countertops and a vaulted dining room with a wall of windows overlooking that expansive backyard natural buffer. One of the home's most striking features is the first-floor primary suite's bathroom! Gleaming polished porcelain floor, new vanity, shower with frameless surround, and water closet. Luxury abounds in this spa-like retreat! Upstairs, you will find two expansive bedrooms with walk-in closets and a full bath. It is located conveniently in Midtown, just a stone's throw from Shelley Lake and Sertoma Arts Center. Do not miss out on this lovely home!
Home Details
Home Type
- Single Family
Est. Annual Taxes
- $3,653
Year Built
- Built in 1992 | Remodeled
Lot Details
- 7,841 Sq Ft Lot
- Level Lot
- Back Yard
HOA Fees
- $23 Monthly HOA Fees
Parking
- 1 Car Attached Garage
- Front Facing Garage
- Private Driveway
Home Design
- Cape Cod Architecture
- Brick Foundation
- Shingle Roof
- Masonite
Interior Spaces
- 1,668 Sq Ft Home
- 1-Story Property
- Crown Molding
- Tray Ceiling
- Cathedral Ceiling
- Ceiling Fan
- Family Room
- Dining Room
- Basement
- Crawl Space
- Smart Lights or Controls
- Laundry Room
Kitchen
- Eat-In Kitchen
- Gas Range
- Range Hood
- Microwave
- Stainless Steel Appliances
- Kitchen Island
- Quartz Countertops
Flooring
- Wood
- Carpet
- Tile
Bedrooms and Bathrooms
- 3 Bedrooms
- Walk-In Closet
- Primary bathroom on main floor
- Double Vanity
- Private Water Closet
- Bathtub with Shower
- Walk-in Shower
Outdoor Features
- Deck
Schools
- York Elementary School
- Oberlin Middle School
- Sanderson High School
Utilities
- Forced Air Heating and Cooling System
- Heating System Uses Natural Gas
- Underground Utilities
- Natural Gas Connected
- Gas Water Heater
- Cable TV Available
Community Details
- Arlington Hills HOA, Phone Number (919) 324-3829
- Arlington Hills Subdivision
Listing and Financial Details
- Assessor Parcel Number 0796689290
Map
Home Values in the Area
Average Home Value in this Area
Property History
| Date | Event | Price | Change | Sq Ft Price |
|---|---|---|---|---|
| 03/24/2025 03/24/25 | Sold | $562,000 | +2.2% | $337 / Sq Ft |
| 02/10/2025 02/10/25 | Pending | -- | -- | -- |
| 02/06/2025 02/06/25 | For Sale | $550,000 | -- | $330 / Sq Ft |
Tax History
| Year | Tax Paid | Tax Assessment Tax Assessment Total Assessment is a certain percentage of the fair market value that is determined by local assessors to be the total taxable value of land and additions on the property. | Land | Improvement |
|---|---|---|---|---|
| 2024 | $3,653 | $418,323 | $160,000 | $258,323 |
| 2023 | $3,615 | $329,822 | $125,000 | $204,822 |
| 2022 | $3,359 | $329,822 | $125,000 | $204,822 |
| 2021 | $3,229 | $329,822 | $125,000 | $204,822 |
| 2020 | $3,170 | $329,822 | $125,000 | $204,822 |
| 2019 | $3,034 | $260,106 | $110,000 | $150,106 |
| 2018 | $2,862 | $260,106 | $110,000 | $150,106 |
| 2017 | $2,726 | $260,106 | $110,000 | $150,106 |
| 2016 | $2,670 | $260,106 | $110,000 | $150,106 |
| 2015 | $2,262 | $216,538 | $68,000 | $148,538 |
| 2014 | $2,146 | $216,538 | $68,000 | $148,538 |
Mortgage History
| Date | Status | Loan Amount | Loan Type |
|---|---|---|---|
| Open | $449,000 | New Conventional | |
| Previous Owner | $250,000 | Purchase Money Mortgage | |
| Previous Owner | $247,500 | New Conventional | |
| Previous Owner | $179,374 | New Conventional | |
| Previous Owner | $184,200 | New Conventional | |
| Previous Owner | $185,000 | Purchase Money Mortgage | |
| Previous Owner | $64,000 | Credit Line Revolving | |
| Previous Owner | $140,500 | Stand Alone Refi Refinance Of Original Loan | |
| Previous Owner | $145,200 | Unknown | |
| Previous Owner | $123,750 | Unknown |
Deed History
| Date | Type | Sale Price | Title Company |
|---|---|---|---|
| Warranty Deed | $562,000 | None Listed On Document | |
| Warranty Deed | $289,000 | None Available | |
| Warranty Deed | $275,000 | None Available | |
| Warranty Deed | $250,000 | None Available | |
| Interfamily Deed Transfer | -- | None Available |
Similar Homes in Raleigh, NC
Source: Doorify MLS
MLS Number: 10074917
APN: 0796.07-68-9290-000
- 6004 Lead Mine Rd
- 2301 Pastille Ln
- 2500 Shadow Hills Ct
- 5624 Bennettwood Ct
- 6004 Bramblewood Dr
- 5604 Groomsbridge Ct
- 5900 Brushwood Ct
- 5809 Heatherbrook Cir
- 6217 Creedmoor Rd
- 6216 Valley Estates Dr
- 6409 Lakeland Dr
- 6317 Lakeland Dr
- 5703 Three Oaks Dr
- 1708 Lakepark Dr
- 5120 Knaresborough Rd
- 1725 Burnette Garden Path
- 4617 Wee Burn Trail
- 1721 Burnette Garden Path
- 4606 Manassa Pope Ln
- 5904 Bellona Ln
