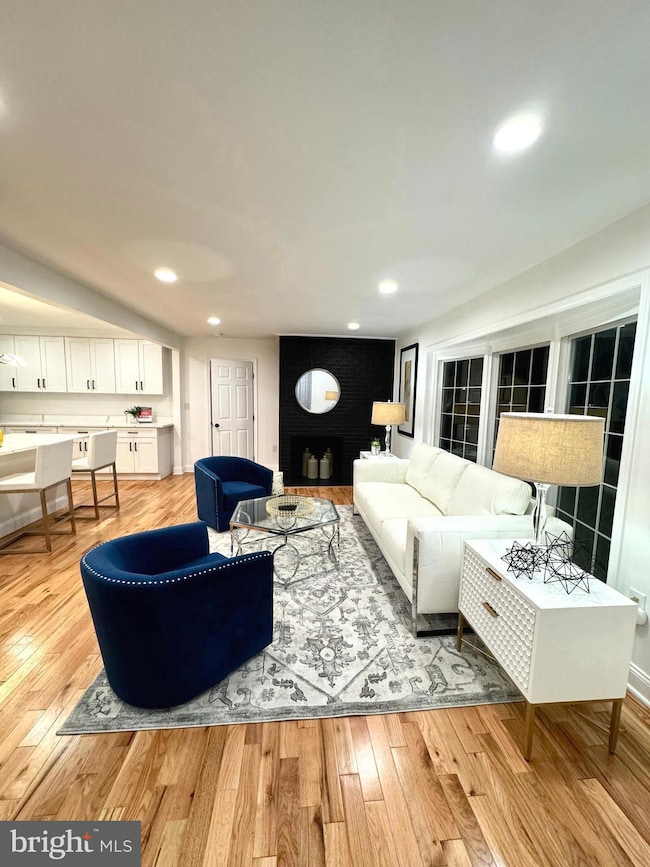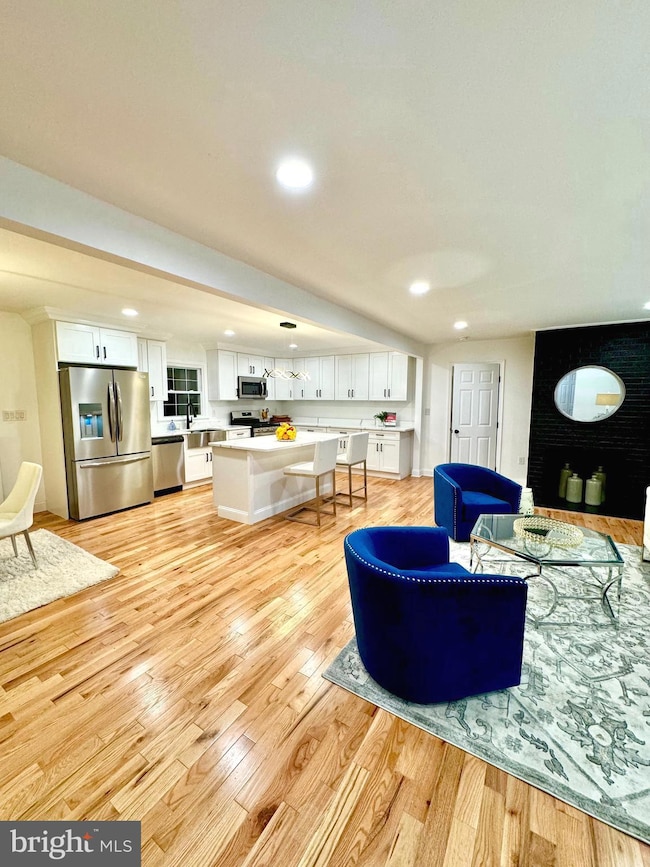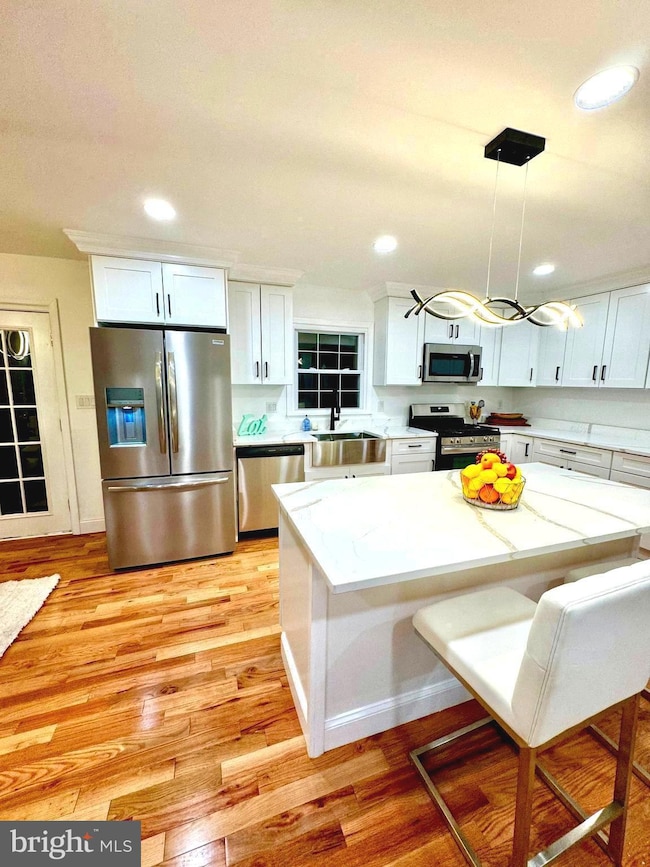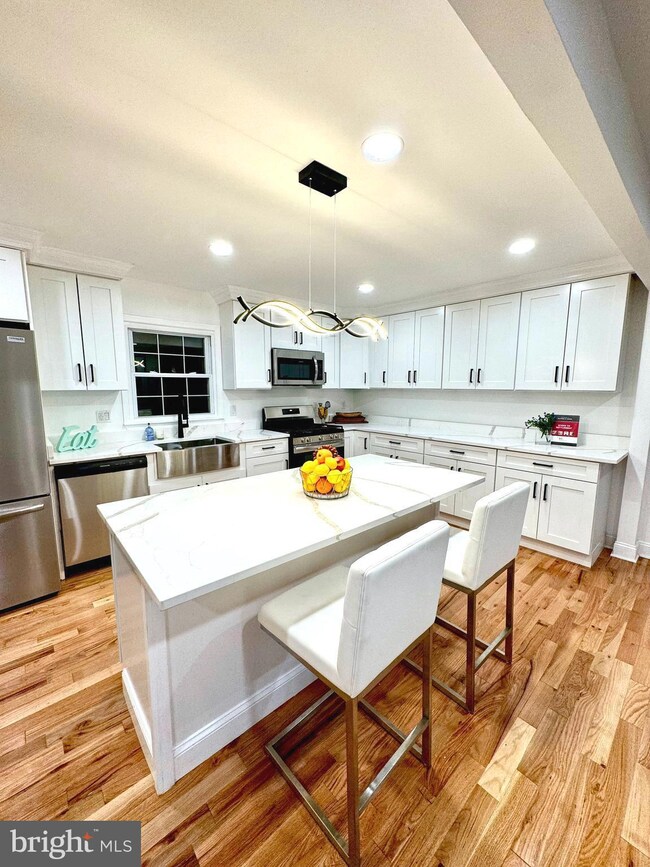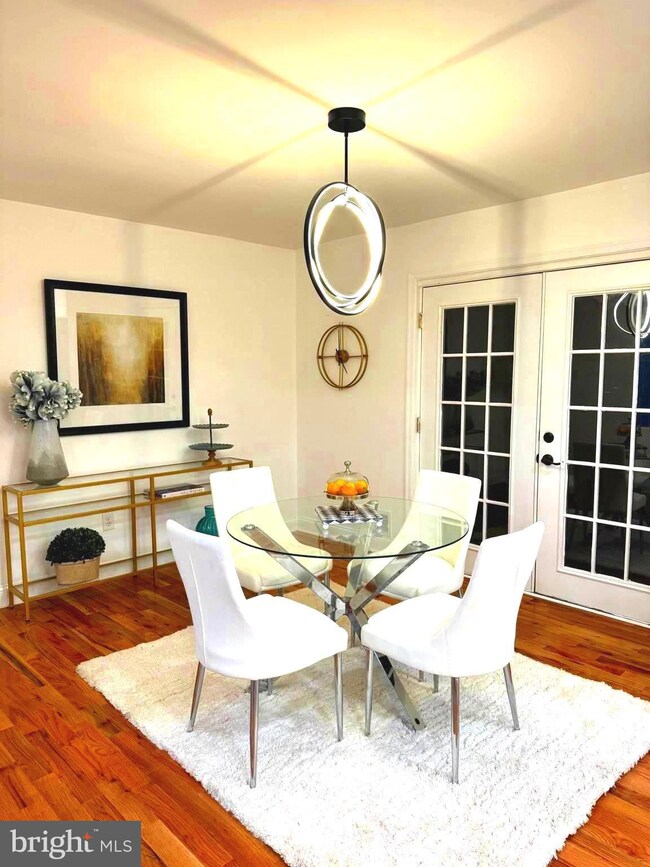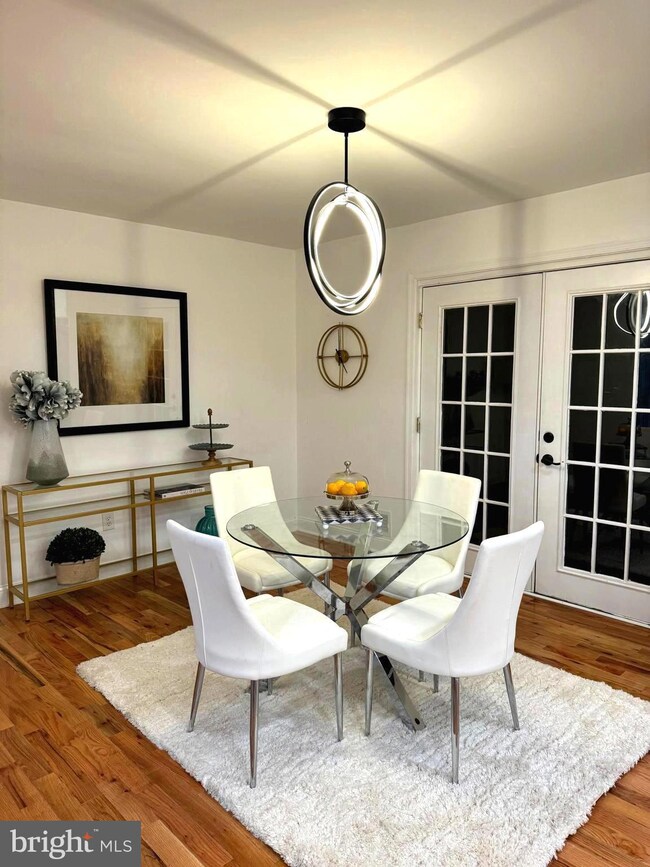
2009 Rosecroft Blvd Fort Washington, MD 20744
Highlights
- Deck
- No HOA
- 2 Car Attached Garage
- 2 Fireplaces
- Stainless Steel Appliances
- Bay Window
About This Home
As of February 2025New PRICE!!!!!WELCOME TO YOUR DREAM HOME!This fully renovated residence boasts a spacious open floor plan, perfect for modern living and entertaining. The gourmet kitchen is a chef's delight, featuring stainless appliances and ample counter space, making cooking a joy. Throughout the home, you'll find beautiful hardwood floors that add warmth and elegance to every room. Enjoy seamless indoor-outdoor living with patio doors leading to a beautiful full deck and fenced in backyard for your enjoyment. This stunning property offers 5 generous bedrooms and 3 full baths, providing plenty of space for family and guests. Two car garage. Don't miss out on this exquisite home that combines contemporary style with comfort- It's ready for you to make it your own! Schedule a viewing today and experience all that this remarkable home has to offer!
Last Buyer's Agent
Jose Luis Montes Solano
Redfin Corp License #681184

Home Details
Home Type
- Single Family
Est. Annual Taxes
- $4,125
Year Built
- Built in 1962
Lot Details
- 10,173 Sq Ft Lot
- Property is Fully Fenced
- Property is zoned RSF95
Parking
- 2 Car Attached Garage
- Side Facing Garage
- Driveway
Home Design
- Split Level Home
- Brick Exterior Construction
Interior Spaces
- 2,294 Sq Ft Home
- Property has 2.5 Levels
- 2 Fireplaces
- Wood Burning Fireplace
- Bay Window
- Finished Basement
- Crawl Space
Kitchen
- Gas Oven or Range
- Built-In Microwave
- ENERGY STAR Qualified Refrigerator
- Dishwasher
- Stainless Steel Appliances
- Disposal
Bedrooms and Bathrooms
- Dual Flush Toilets
Laundry
- Laundry on lower level
- Washer and Dryer Hookup
Eco-Friendly Details
- Green Energy Fireplace or Wood Stove
- Energy-Efficient HVAC
Outdoor Features
- Deck
Schools
- Apple Grove Elementary School
- Isaac J Gourdine Middle School
- Oxon Hill High School
Utilities
- Forced Air Heating and Cooling System
- Natural Gas Water Heater
Community Details
- No Home Owners Association
- Rosecroft Park Subdivision
Listing and Financial Details
- Tax Lot 5
- Assessor Parcel Number 17121213966
Map
Home Values in the Area
Average Home Value in this Area
Property History
| Date | Event | Price | Change | Sq Ft Price |
|---|---|---|---|---|
| 02/21/2025 02/21/25 | Sold | $550,000 | +0.2% | $240 / Sq Ft |
| 11/06/2024 11/06/24 | Price Changed | $549,000 | -3.5% | $239 / Sq Ft |
| 10/08/2024 10/08/24 | Price Changed | $569,000 | -1.7% | $248 / Sq Ft |
| 09/12/2024 09/12/24 | For Sale | $579,000 | +80.9% | $252 / Sq Ft |
| 01/26/2024 01/26/24 | Sold | $320,000 | -20.0% | $139 / Sq Ft |
| 01/05/2024 01/05/24 | Pending | -- | -- | -- |
| 12/31/2023 12/31/23 | For Sale | $399,999 | -- | $174 / Sq Ft |
Tax History
| Year | Tax Paid | Tax Assessment Tax Assessment Total Assessment is a certain percentage of the fair market value that is determined by local assessors to be the total taxable value of land and additions on the property. | Land | Improvement |
|---|---|---|---|---|
| 2024 | $5,513 | $410,400 | $86,200 | $324,200 |
| 2023 | $5,245 | $370,933 | $0 | $0 |
| 2022 | $4,936 | $331,467 | $0 | $0 |
| 2021 | $1,338 | $292,000 | $75,600 | $216,400 |
| 2020 | $4,562 | $280,200 | $0 | $0 |
| 2019 | $4,386 | $268,400 | $0 | $0 |
| 2018 | $4,211 | $256,600 | $75,600 | $181,000 |
| 2017 | $4,093 | $248,667 | $0 | $0 |
| 2016 | -- | $240,733 | $0 | $0 |
| 2015 | $3,413 | $232,800 | $0 | $0 |
| 2014 | $3,413 | $232,800 | $0 | $0 |
Mortgage History
| Date | Status | Loan Amount | Loan Type |
|---|---|---|---|
| Open | $495,000 | New Conventional | |
| Previous Owner | $297,000 | New Conventional |
Deed History
| Date | Type | Sale Price | Title Company |
|---|---|---|---|
| Deed | $550,000 | Wfg National Title | |
| Deed | $320,000 | Wfg National Title | |
| Deed | $73,500 | -- |
Similar Homes in Fort Washington, MD
Source: Bright MLS
MLS Number: MDPG2125146
APN: 12-1213966
- 7010 Haverhill St
- 6532 Bock Rd
- 7000 Calvin Ct
- 6903 Bock Rd
- 6905 Trowbridge Place
- 7009 Shagbark Ct
- 6900 Stirling St
- 2612 Henson Valley Way
- 2600 Kingsway Rd
- 6314 Bentham Ct
- 6203 Barrowfield Ct
- 2205 Piermont Dr
- 6225 Dimrill Ct
- 1126 Devonshire Dr
- 0 Saint Barnabas Rd
- 0 Livingston Rd
- 1205 Stratwood Ave
- 7257 Crafford Place

