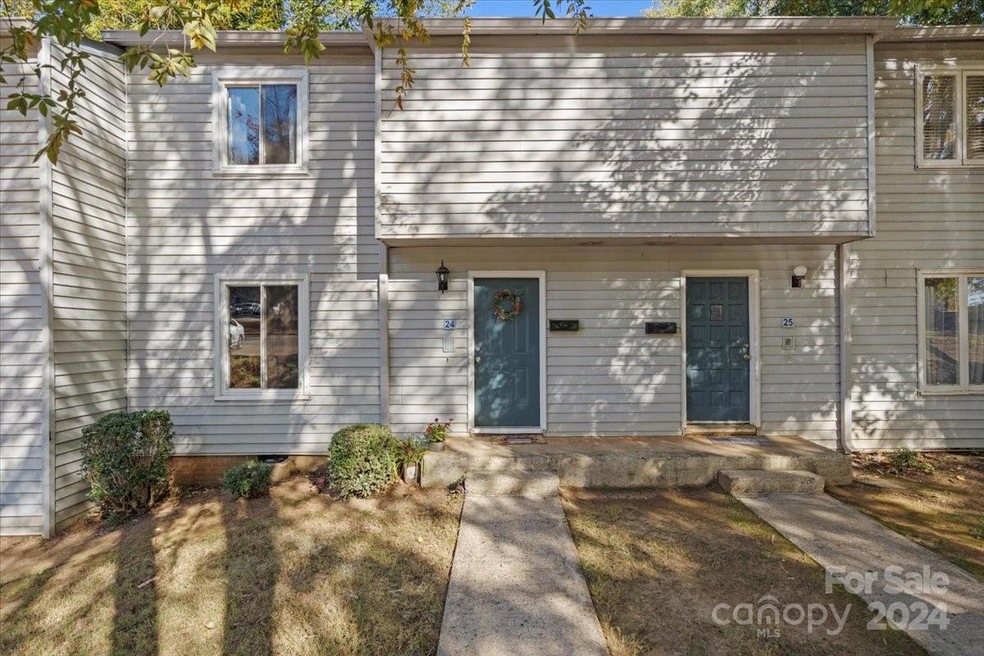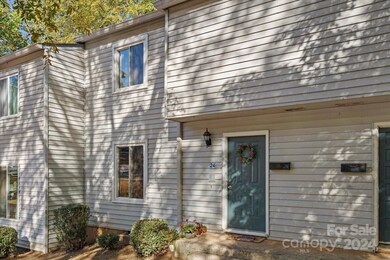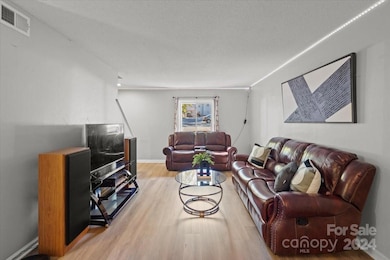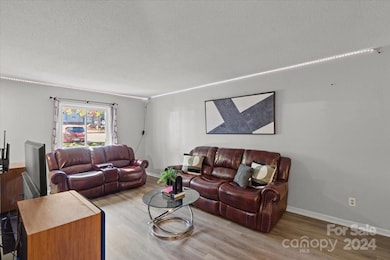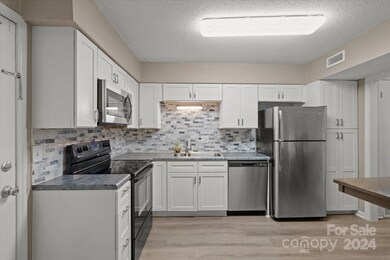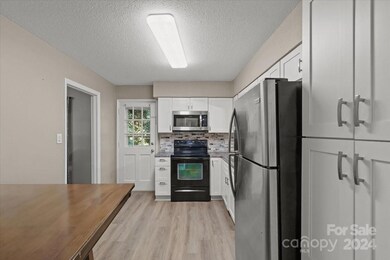
2009 Stoney Point Ln Unit 24 Charlotte, NC 28210
Starmount Forest NeighborhoodHighlights
- Laundry Room
- South Mecklenburg High School Rated A-
- Central Heating
About This Home
As of March 2025This beautiful Townhome is in a great location in south Charlotte, Near South Boulevard and Sharon Road. It has been remodeled over the years and is in great condition. New windows throughout, New anti-scratch/Waterproof flooring and stairs. Upgraded kitchen and appliances. Great tenants in place that are there month to month. they are paying $1600/month and are willing to stay. Located just minutes from everything including the Sugar Creek Greenway, light rail, major highways, shopping centers, and the airport. Great location!
Don't miss out and schedule your showing today.
Last Agent to Sell the Property
NorthGroup Real Estate LLC Brokerage Email: caterin1221@gmail.com License #287703

Property Details
Home Type
- Condominium
Est. Annual Taxes
- $1,287
Year Built
- Built in 1972
HOA Fees
- $341 Monthly HOA Fees
Parking
- Parking Lot
Home Design
- Vinyl Siding
Interior Spaces
- 2-Story Property
- Crawl Space
- Laundry Room
Kitchen
- Electric Range
- Microwave
- Dishwasher
Bedrooms and Bathrooms
- 3 Bedrooms
Utilities
- Central Heating
Community Details
- Association Phone (704) 940-0847
- Sharon Lakes Subdivision
- Mandatory home owners association
Listing and Financial Details
- Assessor Parcel Number 173-321-24
Map
Home Values in the Area
Average Home Value in this Area
Property History
| Date | Event | Price | Change | Sq Ft Price |
|---|---|---|---|---|
| 03/03/2025 03/03/25 | Sold | $183,000 | -6.2% | $136 / Sq Ft |
| 02/10/2025 02/10/25 | Pending | -- | -- | -- |
| 12/14/2024 12/14/24 | Price Changed | $195,000 | 0.0% | $145 / Sq Ft |
| 10/26/2024 10/26/24 | For Sale | $195,000 | +25.8% | $145 / Sq Ft |
| 08/13/2021 08/13/21 | Sold | $155,000 | +6.2% | $127 / Sq Ft |
| 07/25/2021 07/25/21 | For Sale | $146,000 | +121.2% | $120 / Sq Ft |
| 07/25/2021 07/25/21 | Pending | -- | -- | -- |
| 12/15/2017 12/15/17 | Sold | $66,000 | -4.3% | $54 / Sq Ft |
| 10/11/2017 10/11/17 | Pending | -- | -- | -- |
| 10/08/2017 10/08/17 | For Sale | $69,000 | -- | $57 / Sq Ft |
Tax History
| Year | Tax Paid | Tax Assessment Tax Assessment Total Assessment is a certain percentage of the fair market value that is determined by local assessors to be the total taxable value of land and additions on the property. | Land | Improvement |
|---|---|---|---|---|
| 2023 | $1,287 | $149,685 | $0 | $149,685 |
| 2022 | $641 | $66,400 | $0 | $66,400 |
| 2021 | $755 | $66,400 | $0 | $66,400 |
| 2020 | $748 | $66,400 | $0 | $66,400 |
| 2019 | $732 | $66,400 | $0 | $66,400 |
| 2018 | $447 | $28,500 | $7,500 | $21,000 |
| 2017 | $432 | $28,500 | $7,500 | $21,000 |
| 2016 | $422 | $28,500 | $7,500 | $21,000 |
| 2015 | $411 | $28,500 | $7,500 | $21,000 |
| 2014 | $405 | $28,500 | $7,500 | $21,000 |
Mortgage History
| Date | Status | Loan Amount | Loan Type |
|---|---|---|---|
| Previous Owner | $6,750,000 | Commercial | |
| Previous Owner | $46,050 | New Conventional | |
| Previous Owner | $7,500 | Credit Line Revolving | |
| Previous Owner | $98,430 | Purchase Money Mortgage | |
| Previous Owner | $85,500 | Purchase Money Mortgage |
Deed History
| Date | Type | Sale Price | Title Company |
|---|---|---|---|
| Warranty Deed | $183,000 | None Listed On Document | |
| Warranty Deed | -- | None Listed On Document | |
| Warranty Deed | -- | None Listed On Document | |
| Warranty Deed | $155,000 | None Available | |
| Warranty Deed | $560,000 | None Available | |
| Warranty Deed | $59,500 | -- | |
| Special Warranty Deed | -- | -- | |
| Trustee Deed | $90,587 | -- | |
| Warranty Deed | $95,000 | -- | |
| Warranty Deed | $66,000 | -- |
Similar Homes in Charlotte, NC
Source: Canopy MLS (Canopy Realtor® Association)
MLS Number: 4194739
APN: 173-321-24
- 2014 Countrymens Ct Unit 58
- 1915 Countrymens Ct
- 2017 Stoney Point Ln Unit 53
- 8017 Regent Park Ln
- 2021 Lennox Square Rd
- 8003 Regent Park Ln
- 2059 Lennox Square Rd
- 8002 Regent Park Ln
- 2218 Wittstock Dr
- 8026 Regent Park Ln
- 8420 Knights Bridge Rd
- 1608 Sharon Rd W Unit 56
- 1600 Sharon Rd W Unit 8
- 1600 Sharon Rd W Unit 11
- 7101 Ridgebrook Dr
- 1028 Sharon Towns Dr
- 1606 Sharon Rd W Unit 37
- 1606 Sharon Rd W
- 1606 Sharon Rd W Unit 35
- 8322 Knights Bridge Rd
