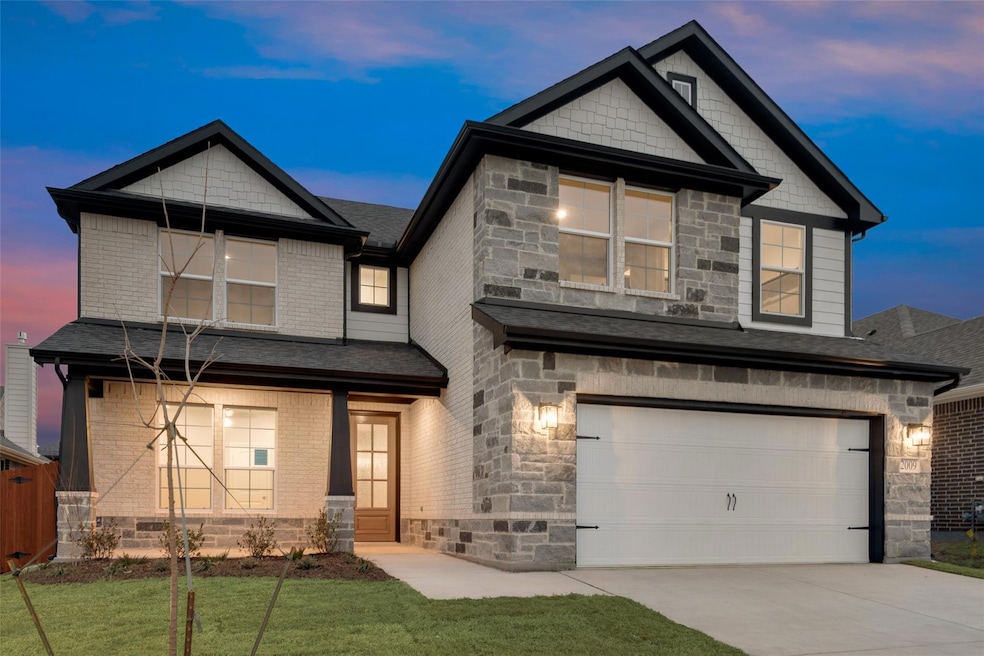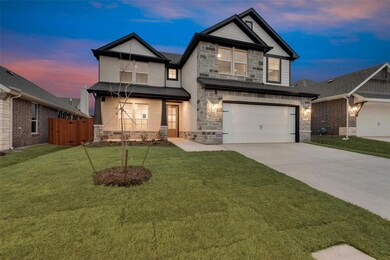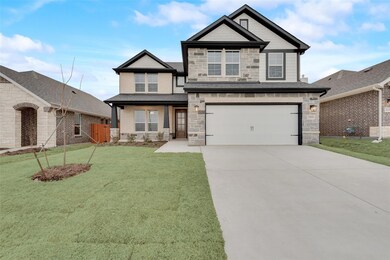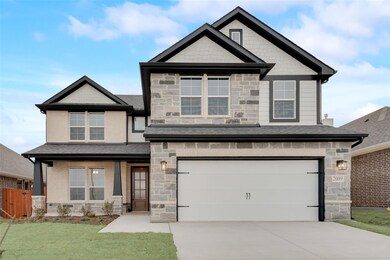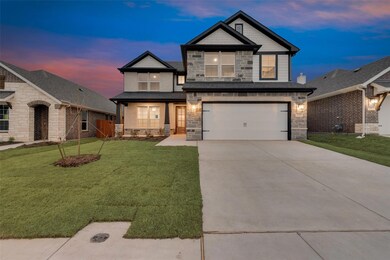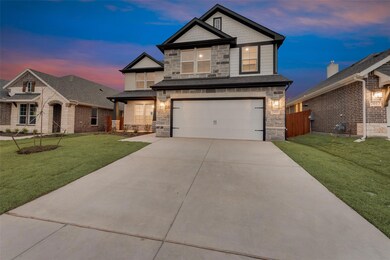
2009 Velora Dr Haslet, TX 76052
Haslet NeighborhoodEstimated payment $3,150/month
Highlights
- New Construction
- Traditional Architecture
- Community Pool
- Clubhouse
- Wood Flooring
- Covered patio or porch
About This Home
Stunning interior lot located minutes away from play park, amenity center and on site elementary school. close to mailbox, full sod and irrigation with fencing. FIREPLACE, COVERED PATIO, TANKLESS WATER HEATERS, FULL FOAM INSULATION,
The 4-bedroom, 2.5-bathroom home offers designated space for living, winding down, working and, of course, sleeping. The perfect place for a family with pre-teens and teenagers eager to have their own retreat, the Navasota design invites a plethora of options. Entering the foyer from the front porch, you’ll be greeted by a flex room on your left. This space could function as a home office for the aspiring entrepreneur or a study space for kids working on homework. Continuing on, an L-shape kitchen is situated in the corner of an open floor plan. Extended countertops, walk-in pantry, and large island create a great layout for holiday dinners. The seamlessly connected dining and family room reflect the desirable open concept, which means you’ll never be left out of the conversation. At the end of a long day of gathering and celebration, escape to your haven in the owner’s suite, tucked strategically in the back corner. This room has ample amounts of natural lighting and double doors into the bathroom for added luxury. Entering this bathroom is like walking into a spa with a private water closet, tub, and extended dual vanity. At the end of this long galley lies a dream closet for any shopaholic and shoe lover. Sharing won’t be a problem with plenty of room for his-and-hers clothing. Venturing to the second floor, you will enter into an open game room. This could be the cool hangout spot amongst your teens and their friends by adding a flat screen, pool table, and great lounge furniture. Three equally sized rooms and four walk-in closets mean everyone will have their own space, including your guests. Enjoy everything this two-story floor plan has to offer and start planning your get-togethers now!
Home Details
Home Type
- Single Family
Year Built
- Built in 2024 | New Construction
Lot Details
- 6,098 Sq Ft Lot
- Wood Fence
- Landscaped
- Interior Lot
- Sprinkler System
HOA Fees
- $83 Monthly HOA Fees
Parking
- 2 Car Attached Garage
- Front Facing Garage
- Garage Door Opener
Home Design
- Traditional Architecture
- Brick Exterior Construction
- Slab Foundation
- Composition Roof
- Siding
Interior Spaces
- 2,685 Sq Ft Home
- 2-Story Property
- Ceiling Fan
- Decorative Lighting
- Wood Burning Fireplace
- Fireplace With Gas Starter
- ENERGY STAR Qualified Windows
Kitchen
- Electric Oven
- Gas Cooktop
- Microwave
- Dishwasher
- Disposal
Flooring
- Wood
- Carpet
- Ceramic Tile
Bedrooms and Bathrooms
- 4 Bedrooms
Laundry
- Laundry in Utility Room
- Full Size Washer or Dryer
- Washer and Electric Dryer Hookup
Home Security
- Home Security System
- Fire and Smoke Detector
Eco-Friendly Details
- Energy-Efficient Appliances
- Energy-Efficient HVAC
- Energy-Efficient Insulation
- Energy-Efficient Doors
- Rain or Freeze Sensor
- Energy-Efficient Thermostat
Outdoor Features
- Covered patio or porch
- Rain Gutters
Schools
- Molly Livengood Carter Elementary School
- Wilson Middle School
- Eaton High School
Utilities
- Central Heating and Cooling System
- Heat Pump System
- Underground Utilities
- Municipal Utilities District
- High-Efficiency Water Heater
- High Speed Internet
- Cable TV Available
Listing and Financial Details
- Legal Lot and Block 8 / 63
- Assessor Parcel Number 43004981
Community Details
Overview
- Association fees include full use of facilities, maintenance structure, management fees
- Ccmc Management HOA, Phone Number (469) 246-3500
- Northstar Subdivision
- Mandatory home owners association
Amenities
- Clubhouse
- Community Mailbox
Recreation
- Community Playground
- Community Pool
- Park
Map
Home Values in the Area
Average Home Value in this Area
Property History
| Date | Event | Price | Change | Sq Ft Price |
|---|---|---|---|---|
| 03/23/2025 03/23/25 | Pending | -- | -- | -- |
| 01/10/2025 01/10/25 | For Sale | $466,075 | -- | $174 / Sq Ft |
Similar Homes in Haslet, TX
Source: North Texas Real Estate Information Systems (NTREIS)
MLS Number: 20814002
- 2021 Velora Dr
- 2017 Velora Dr
- 2329 Volans Dr
- 183 Dodge City Trail
- 104 Yearling Ct
- 178 Buffalo Ridge Rd
- 2005 Velora Dr
- 148 Point Rider Rd
- TBD Buffalo Ridge Rd
- 2520 Bellatrix Dr
- 152 Banjo Trail
- 138 Buffalo Ridge Dr
- 124 Barbwire Way
- 173 Bandana Cir
- 107 Watering Hole
- 184 Cattlemans Creek Rd W
- 14028 Comet Place
- 14017 Northwest Ct
- 2221 Lacerta Dr
- 2216 Bellatrix Dr
