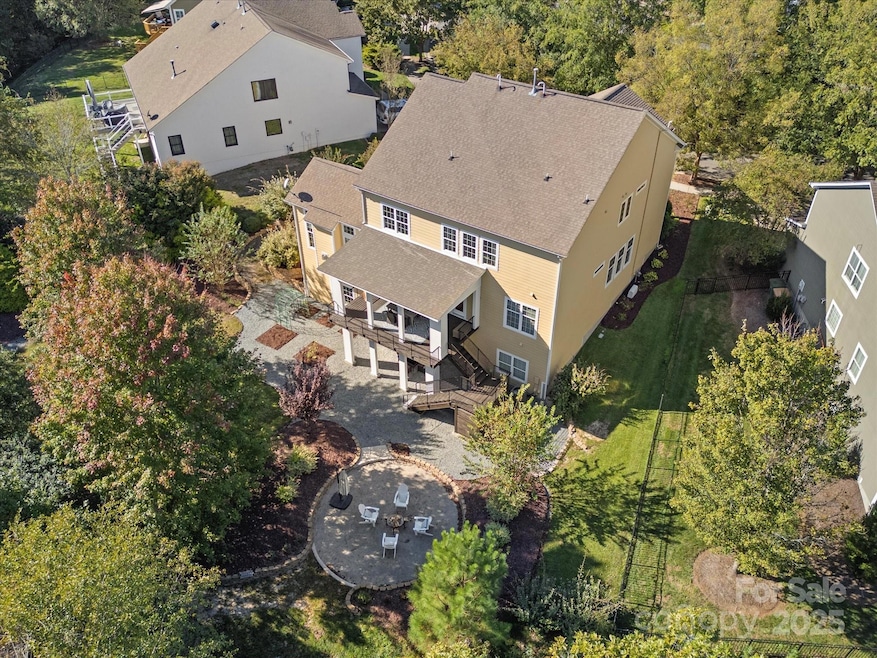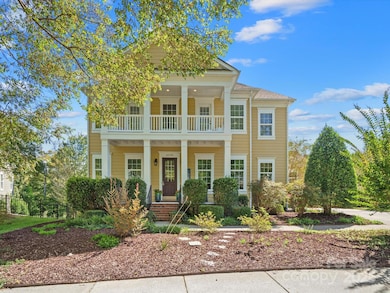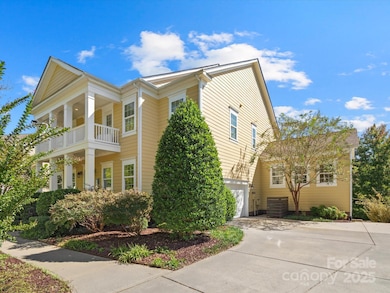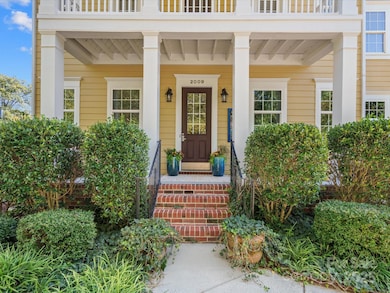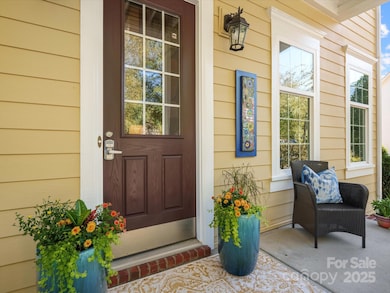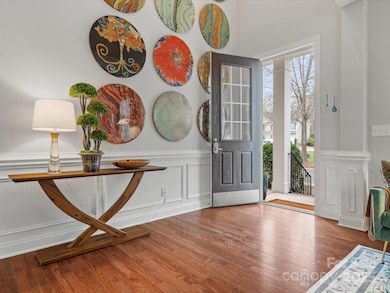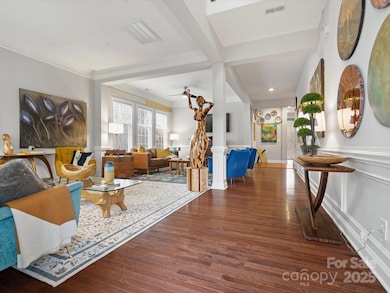
2009 Waterbury Ln Waxhaw, NC 28173
Estimated payment $5,766/month
Highlights
- Community Cabanas
- Fitness Center
- Clubhouse
- Kensington Elementary School Rated A
- Open Floorplan
- Fireplace in Kitchen
About This Home
Dreaming of a completely updated Luxurious Walk out Basement home that is designed by Architects and Artists. Look no further! This home is a perfect blend of sophistication and comfort. Be prepare to be impressed as you enter this stunning grand space perfect for Entertaining with bold columns & custom millwork and soaring 2 story foyer with 25 year Bamboo floors (throughout the 1st and 2nd floor) w/lots Natural light. Continue to be impressed w/an Amazing dining space that leads into new luxury State-of-Art Gourmet Kitchen w/ DRAMATIC 14' Ceilings- Custom Cabinets, Quartzite Marble Countertops, RH Cabinet Hardware, Bosch 800 Series Appliances and Custom Tile backsplash. HOME BOASTS- Renovated Spa Like bathrooms-Landscaped Gardens -2 new HVAC Units, Architectural Metal Handrails w/Cherry Hardwood Caps. Enjoy the Carolina blue skies from your double front porch or newly built Custom EXPANSIVE covered back porch that will leave you speechless! Private Crescent street w/ Green space.
Listing Agent
Keller Williams Ballantyne Area Brokerage Email: Aly@Carlsonrealtyhomes.com License #273264

Co-Listing Agent
Keller Williams Ballantyne Area Brokerage Email: Aly@Carlsonrealtyhomes.com License #342224
Open House Schedule
-
Saturday, April 26, 202511:00 am to 2:00 pm4/26/2025 11:00:00 AM +00:004/26/2025 2:00:00 PM +00:00Add to Calendar
-
Sunday, April 27, 20251:00 to 4:00 pm4/27/2025 1:00:00 PM +00:004/27/2025 4:00:00 PM +00:00Add to Calendar
Home Details
Home Type
- Single Family
Est. Annual Taxes
- $5,257
Year Built
- Built in 2007
Lot Details
- Front Green Space
- Private Lot
- Wooded Lot
- Property is zoned AL5
HOA Fees
- $97 Monthly HOA Fees
Parking
- 2 Car Attached Garage
- Garage Door Opener
- Driveway
Home Design
- Transitional Architecture
- European Architecture
- Brick Exterior Construction
- Hardboard
Interior Spaces
- 2-Story Property
- Open Floorplan
- Sound System
- Wired For Data
- Built-In Features
- Ceiling Fan
- Insulated Windows
- French Doors
- Electric Dryer Hookup
Kitchen
- Breakfast Bar
- Self-Cleaning Oven
- Gas Cooktop
- Range Hood
- Plumbed For Ice Maker
- Dishwasher
- Kitchen Island
- Disposal
- Fireplace in Kitchen
Flooring
- Bamboo
- Wood
- Tile
Bedrooms and Bathrooms
- Walk-In Closet
- Garden Bath
Finished Basement
- Walk-Out Basement
- Walk-Up Access
- Interior and Exterior Basement Entry
- Sump Pump
- Basement Storage
Outdoor Features
- Pond
- Balcony
- Deck
- Covered patio or porch
- Fire Pit
- Separate Outdoor Workshop
Schools
- Kensington Elementary School
- Cuthbertson Middle School
- Cuthbertson High School
Utilities
- Forced Air Zoned Heating and Cooling System
- Heating System Uses Natural Gas
- Cable TV Available
Listing and Financial Details
- Assessor Parcel Number 06-192-433
Community Details
Overview
- Hawthorne Management Association, Phone Number (704) 377-0114
- Built by Ryland
- Millbridge Subdivision
- Mandatory home owners association
Amenities
- Picnic Area
- Clubhouse
Recreation
- Tennis Courts
- Sport Court
- Indoor Game Court
- Recreation Facilities
- Community Playground
- Fitness Center
- Community Cabanas
- Community Pool
- Putting Green
- Trails
Security
- Card or Code Access
Map
Home Values in the Area
Average Home Value in this Area
Tax History
| Year | Tax Paid | Tax Assessment Tax Assessment Total Assessment is a certain percentage of the fair market value that is determined by local assessors to be the total taxable value of land and additions on the property. | Land | Improvement |
|---|---|---|---|---|
| 2024 | $5,257 | $512,700 | $80,900 | $431,800 |
| 2023 | $5,203 | $512,700 | $80,900 | $431,800 |
| 2022 | $5,203 | $512,700 | $80,900 | $431,800 |
| 2021 | $5,195 | $512,700 | $80,900 | $431,800 |
| 2020 | $2,797 | $357,000 | $49,500 | $307,500 |
| 2019 | $4,178 | $357,000 | $49,500 | $307,500 |
| 2018 | $2,804 | $357,000 | $49,500 | $307,500 |
| 2017 | $4,221 | $357,000 | $49,500 | $307,500 |
| 2016 | $2,864 | $357,000 | $49,500 | $307,500 |
| 2015 | $2,908 | $357,000 | $49,500 | $307,500 |
| 2014 | $2,733 | $389,240 | $91,000 | $298,240 |
Property History
| Date | Event | Price | Change | Sq Ft Price |
|---|---|---|---|---|
| 04/17/2025 04/17/25 | For Sale | $939,000 | +118.4% | $191 / Sq Ft |
| 10/31/2018 10/31/18 | Sold | $430,000 | -1.1% | $89 / Sq Ft |
| 09/20/2018 09/20/18 | Pending | -- | -- | -- |
| 08/17/2018 08/17/18 | Price Changed | $434,900 | -3.3% | $90 / Sq Ft |
| 07/31/2018 07/31/18 | Price Changed | $449,900 | -2.2% | $93 / Sq Ft |
| 07/18/2018 07/18/18 | Price Changed | $459,900 | -4.2% | $95 / Sq Ft |
| 06/29/2018 06/29/18 | For Sale | $479,900 | -- | $99 / Sq Ft |
Deed History
| Date | Type | Sale Price | Title Company |
|---|---|---|---|
| Warranty Deed | -- | Heritage Law Firm | |
| Warranty Deed | $430,000 | First American Mortgage Solu | |
| Warranty Deed | $400,000 | None Available | |
| Special Warranty Deed | -- | None Available | |
| Trustee Deed | $245,000 | None Available | |
| Interfamily Deed Transfer | -- | None Available | |
| Warranty Deed | $456,000 | None Available |
Mortgage History
| Date | Status | Loan Amount | Loan Type |
|---|---|---|---|
| Previous Owner | $322,500 | New Conventional | |
| Previous Owner | $148,000 | New Conventional | |
| Previous Owner | $297,014 | New Conventional | |
| Previous Owner | $409,625 | Unknown |
Similar Homes in Waxhaw, NC
Source: Canopy MLS (Canopy Realtor® Association)
MLS Number: 4239012
APN: 06-192-433
- 1033 Ridge Haven Rd
- 1405 Ridge Haven Rd
- 1504 Ridge Haven Rd
- 3216 Bridgewick Rd
- 79411 Ridgehaven Rd
- 83202 Cortland Dr
- 86614 Arrington Rd
- 4008 Widgeon Way
- 4669 Carrington Dr
- 79115 Ridgehaven Rd
- 4636 Carrington Dr
- 1305 Archer Loop St E Unit 64
- 79044 Ridgehaven Rd
- 4534 Carrington Dr
- 5140 Oak Grove Place
- TBD Waxhaw-Marvin Rd
- 3001 Henshaw Rd
- 4004 Henshaw Rd Unit 448
- 3100 Stanway Ct
- 5775 Soft Shell Dr
