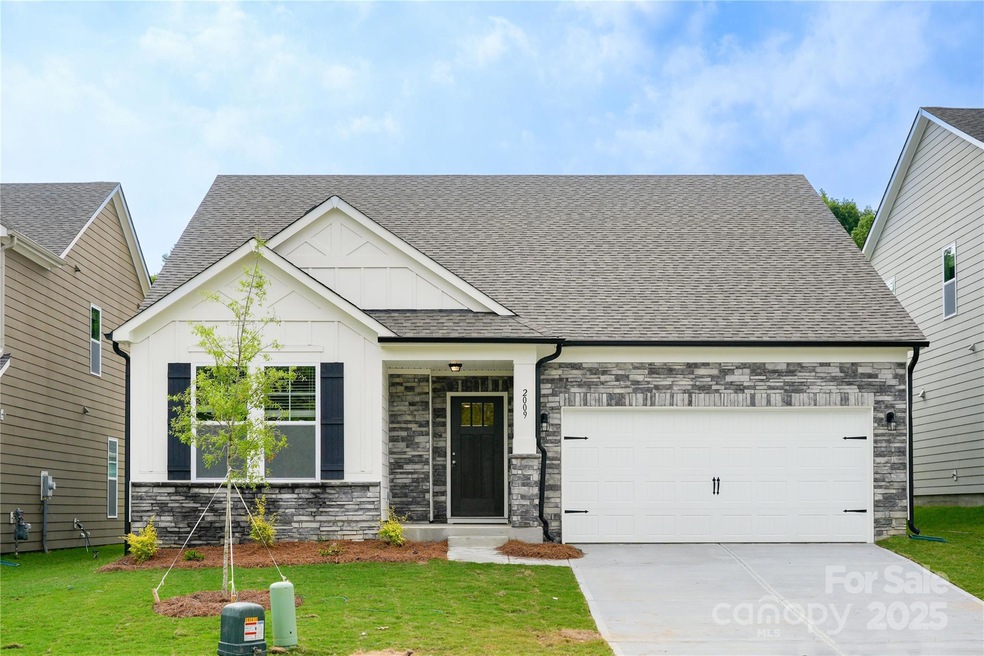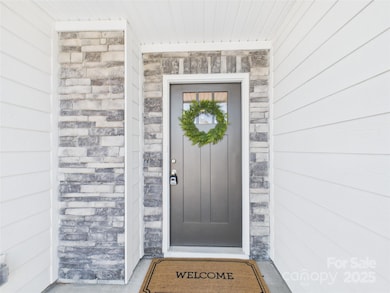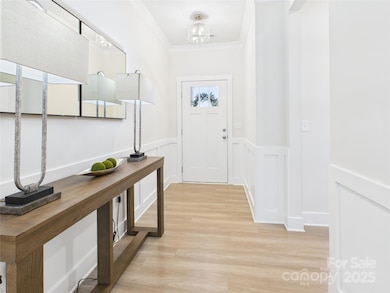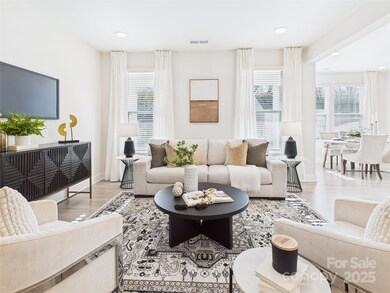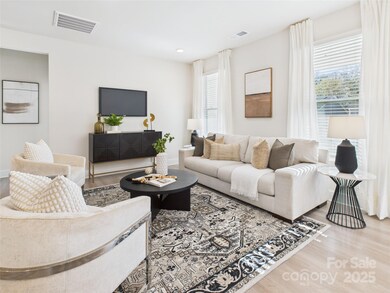
2009 White Cypress Ct Unit KH13 Charlotte, NC 28216
Sunset Road NeighborhoodEstimated payment $3,273/month
Highlights
- New Construction
- Covered patio or porch
- Walk-In Closet
- Open Floorplan
- 2 Car Attached Garage
- Laundry Room
About This Home
READY NOW!- Professionally staged new construction- Offering up to $12k in seller paid closing costs AND below market interest rate with a preferred lender. Call for details. The home offers an open floor plan with the Primary BR on the main Floor! Additional Guest Suite Down with full bath & 2 Secondary BRs up. Intricate Judges panels and crown at foyer, 9' ceilings down, 42" upper kitchen cabinets, EVP flooring throughout. Flex room down is perfect for a home office. The kitchen features a large, trimmed kitchen island w/ seating, quartz countertops, stainless appliance package w/ a Kitchen Aid French Door refrigerator included, and upgraded cabinets. The Primary ensuite offers a stunning large shower with ceramic tile surround and ceramic tile mud pan. Exterior has cement board siding and masonry. Covered back porch to relax on in the evening. Builder warranties. Community is located in a quiet area but convenient to the airport, Uptown, and shopping!
Listing Agent
Accent Homes Carolinas, Inc Brokerage Email: smccomb@accenthomescarolinas.com License #223275
Co-Listing Agent
Accent Homes Carolinas, Inc Brokerage Email: smccomb@accenthomescarolinas.com License #236480
Home Details
Home Type
- Single Family
Year Built
- Built in 2024 | New Construction
Lot Details
- Lot Dimensions are 142x49x114x36
- Property is zoned N1-A
HOA Fees
- $81 Monthly HOA Fees
Parking
- 2 Car Attached Garage
- Front Facing Garage
- Garage Door Opener
Home Design
- Slab Foundation
- Stone Veneer
Interior Spaces
- 1.5-Story Property
- Open Floorplan
- Insulated Windows
- Entrance Foyer
- Vinyl Flooring
- Laundry Room
Kitchen
- Gas Range
- Microwave
- Plumbed For Ice Maker
- Dishwasher
- Kitchen Island
- Disposal
Bedrooms and Bathrooms
- Walk-In Closet
Outdoor Features
- Covered patio or porch
Schools
- Hornets Nest Elementary School
- Ranson Middle School
- Hopewell High School
Utilities
- Forced Air Zoned Heating and Cooling System
- Heating System Uses Natural Gas
- Underground Utilities
- Electric Water Heater
- Cable TV Available
Community Details
- Accent Homes Carolinas Association, Phone Number (704) 308-3006
- Built by Accent Homes Carolinas
- Kinghurst Cove Subdivision, Palmetto 2268 Floorplan
- Mandatory home owners association
Listing and Financial Details
- Assessor Parcel Number 03735223
Map
Home Values in the Area
Average Home Value in this Area
Tax History
| Year | Tax Paid | Tax Assessment Tax Assessment Total Assessment is a certain percentage of the fair market value that is determined by local assessors to be the total taxable value of land and additions on the property. | Land | Improvement |
|---|---|---|---|---|
| 2024 | -- | $70,000 | $70,000 | -- |
Property History
| Date | Event | Price | Change | Sq Ft Price |
|---|---|---|---|---|
| 04/10/2025 04/10/25 | Pending | -- | -- | -- |
| 03/22/2025 03/22/25 | For Sale | $485,000 | -- | $208 / Sq Ft |
Similar Homes in the area
Source: Canopy MLS (Canopy Realtor® Association)
MLS Number: 4226118
APN: 037-352-23
- 2005 White Cypress Ct Unit KH12
- 2036 White Cypress Ct Unit KH10
- 1703 Coral Bark Ln Unit KH01
- 1715 Coral Bark Ln Unit KH04
- 1906 Hamilton Forest Dr
- 2111 Bennett Woods Ct
- 2600 Gemway Dr
- 2117 Gemway Dr
- 2113 Gemway Dr
- 6330 Sunset Cir
- 6212 Sunset Cir
- 6222 Ohaus Ct Unit 59
- 1801 Sunset Rd
- 6334 Dillard Ridge Dr
- 1809 Woodlands Pointe Dr
- 2132 Primm Farms Dr
- 1457 Mandy Place Ct
- 2129 Primm Farms Dr Unit A
- 4017 Cowboy Ln
- 3320 Alderknoll Ct
