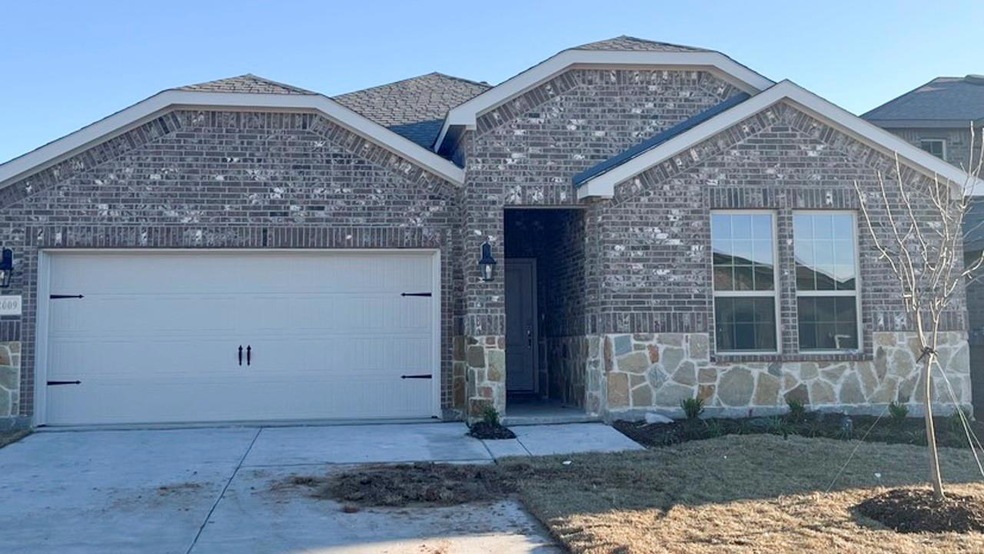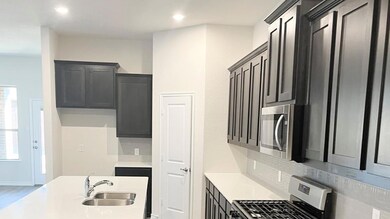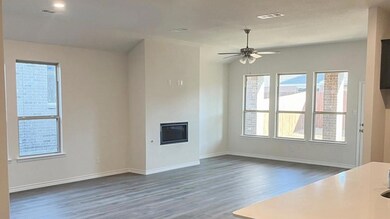
Last list price
4
Beds
2
Baths
2,121
Sq Ft
5,998
Sq Ft Lot
Highlights
- New Construction
- 2 Car Attached Garage
- 1-Story Property
- Traditional Architecture
- Ceramic Tile Flooring
- Central Heating and Cooling System
About This Home
As of April 2024We are now pre-selling this fabulous new Classic Series DR Horton master-planned community in Anna with location, Community pool and amenities coming soon and a 22 acre city park is planned next to the Woods at Lindsey Place. The popular Vail plan has 4 bedrooms and a study.
Very open kitchen, family and dining space with a covered rear patio.
Please See Showing instructions!!! Plan Vail
Home Details
Home Type
- Single Family
Est. Annual Taxes
- $8,271
Year Built
- Built in 2024 | New Construction
Lot Details
- 5,998 Sq Ft Lot
- Wood Fence
HOA Fees
- $40 Monthly HOA Fees
Parking
- 2 Car Attached Garage
Home Design
- Traditional Architecture
- Brick Exterior Construction
- Slab Foundation
- Composition Roof
Interior Spaces
- 2,121 Sq Ft Home
- 1-Story Property
- Gas Log Fireplace
Kitchen
- Gas Range
- Microwave
- Dishwasher
- Disposal
Flooring
- Carpet
- Laminate
- Ceramic Tile
Bedrooms and Bathrooms
- 4 Bedrooms
- 2 Full Bathrooms
Home Security
- Carbon Monoxide Detectors
- Fire and Smoke Detector
Schools
- Joe K Bryant Elementary School
- Anna Middle School
- Anna High School
Utilities
- Central Heating and Cooling System
Community Details
- Association fees include management fees
- Homewise Neighborhood Mngmt. HOA, Phone Number (972) 359-1548
- The Woods At Lindsey Place Subdivision
- Mandatory home owners association
Listing and Financial Details
- Legal Lot and Block 23 / M
Map
Create a Home Valuation Report for This Property
The Home Valuation Report is an in-depth analysis detailing your home's value as well as a comparison with similar homes in the area
Home Values in the Area
Average Home Value in this Area
Property History
| Date | Event | Price | Change | Sq Ft Price |
|---|---|---|---|---|
| 04/30/2024 04/30/24 | Sold | -- | -- | -- |
| 03/25/2024 03/25/24 | Pending | -- | -- | -- |
| 03/22/2024 03/22/24 | Price Changed | $379,990 | 0.0% | $179 / Sq Ft |
| 03/22/2024 03/22/24 | For Sale | $379,990 | -1.8% | $179 / Sq Ft |
| 01/29/2024 01/29/24 | Pending | -- | -- | -- |
| 01/23/2024 01/23/24 | Price Changed | $386,990 | +1.3% | $182 / Sq Ft |
| 01/10/2024 01/10/24 | For Sale | $381,990 | -- | $180 / Sq Ft |
Source: North Texas Real Estate Information Systems (NTREIS)
Tax History
| Year | Tax Paid | Tax Assessment Tax Assessment Total Assessment is a certain percentage of the fair market value that is determined by local assessors to be the total taxable value of land and additions on the property. | Land | Improvement |
|---|---|---|---|---|
| 2023 | $8,271 | $52,700 | $52,700 | -- |
Source: Public Records
Mortgage History
| Date | Status | Loan Amount | Loan Type |
|---|---|---|---|
| Open | $365,211 | FHA |
Source: Public Records
Deed History
| Date | Type | Sale Price | Title Company |
|---|---|---|---|
| Deed | -- | None Listed On Document |
Source: Public Records
Similar Homes in Anna, TX
Source: North Texas Real Estate Information Systems (NTREIS)
MLS Number: 20509673
APN: R-12930-00M-0230-1
Nearby Homes
- 2000 Stinnet St
- 2001 Stinnet St
- 1508 Judith Ann St
- 1520 Judith Ann St
- 1516 Judith Ann St
- 1016 Santa Lucia Dr
- 1001 Santa Lucia Dr
- 912 Santa Lucia Dr
- 1012 Amenduni Ln
- 924 Amenduni Ln
- 816 Santa Lucia Dr
- 816 Portina Dr
- 804 Emerson Dr
- 2100 Brentwood Dr
- 917 Firewood Way
- 920 Greenleaf Ct
- 928 Split Oak Ln
- 1217 Century Tree Ln
- 1213 Century Tree Ln
- 1312 Century Tree Ln


