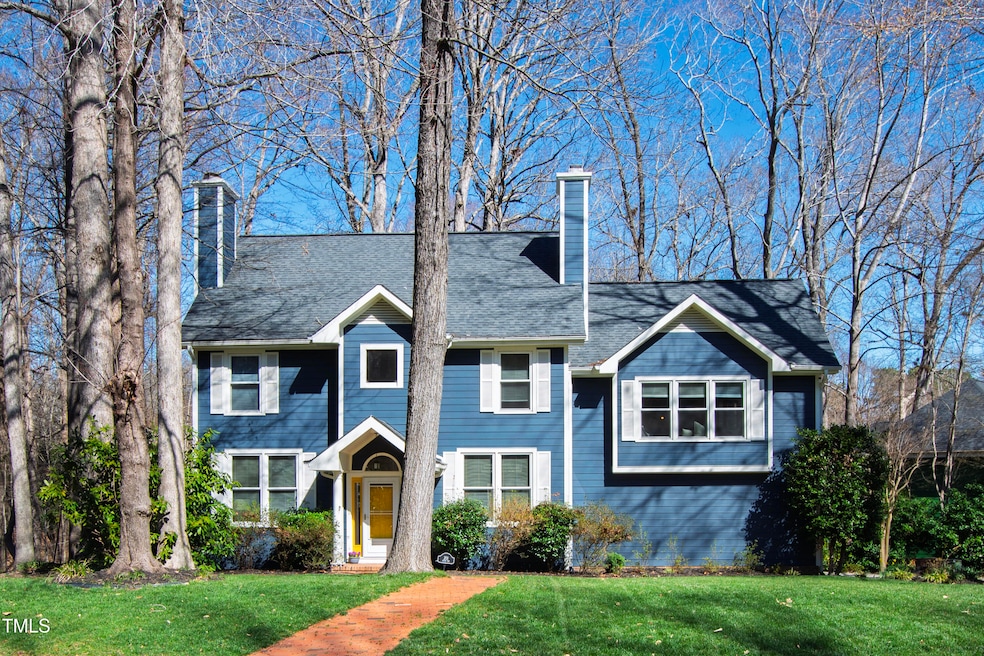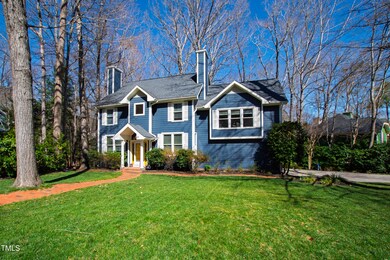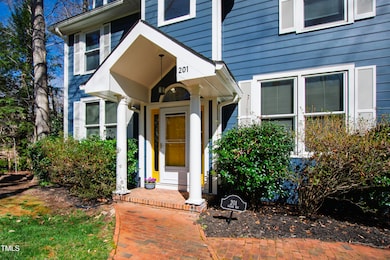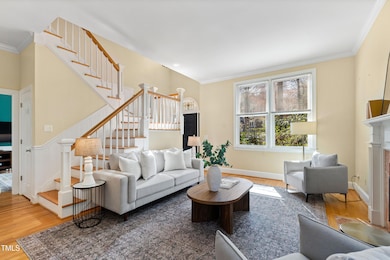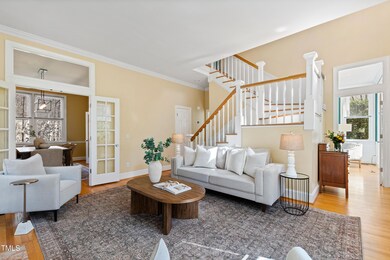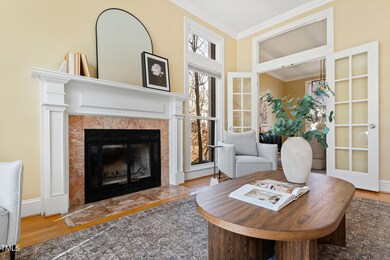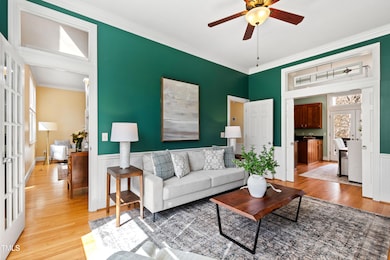
201 Adams Way Chapel Hill, NC 27516
Estimated payment $5,016/month
Highlights
- Deck
- Property is near public transit
- Traditional Architecture
- Culbreth Middle School Rated A
- Wooded Lot
- Wood Flooring
About This Home
I'm delighted to introduce 201 Adams Way!
This beautiful home in the Southbridge neighborhood offers a rare opportunity to enjoy the convenience of walking to Grey Culbreth Middle School and Carrboro High School, with UNC just a short drive away.
Nestled on a charming corner lot and surrounded by lush greenery, this home provides a serene retreat. The spacious and inviting interior features a generous primary suite, a fully renovated primary bathroom, four additional bedrooms, and a convenient Jack & Jill bath.
Designed for comfort and efficiency, this home includes two cozy fireplaces and an abundance of natural light. Imagine dining in the kitchen and gazing out at the expansive deck, perfect for entertaining. The peaceful setting allows you to savor the sounds of nature and the beauty of the outdoors. Recent upgrades include smart security technology, a Google thermostat, a tankless hot water heater, a rain sensor, a natural gas BBQ, expansive desk and dusk-to-dawn lighting, creating the perfect ambiance as you relax in the comfort of your own home.
This house really is a gem. Don't miss the opportunity to make 201 Adams Way your new home!
Home Details
Home Type
- Single Family
Est. Annual Taxes
- $6,544
Year Built
- Built in 1987 | Remodeled
Lot Details
- 0.43 Acre Lot
- Corner Lot
- Gentle Sloping Lot
- Front and Back Yard Sprinklers
- Wooded Lot
- Back Yard
HOA Fees
- $6 Monthly HOA Fees
Parking
- 2 Car Attached Garage
- Inside Entrance
- Garage Door Opener
- Private Driveway
Home Design
- Traditional Architecture
- Pillar, Post or Pier Foundation
- Shingle Roof
- Cement Siding
Interior Spaces
- 2,672 Sq Ft Home
- 2-Story Property
- High Ceiling
- Ceiling Fan
- Recessed Lighting
- 2 Fireplaces
- Wood Burning Fireplace
- Fireplace With Glass Doors
- Fireplace Features Blower Fan
- Gas Log Fireplace
- ENERGY STAR Qualified Windows
- Entrance Foyer
- Family Room
- Living Room
- Breakfast Room
- Dining Room
Kitchen
- Eat-In Kitchen
- Free-Standing Gas Oven
- Self-Cleaning Oven
- Free-Standing Gas Range
- ENERGY STAR Qualified Freezer
- ENERGY STAR Qualified Refrigerator
- Ice Maker
- ENERGY STAR Qualified Dishwasher
- Stainless Steel Appliances
- Granite Countertops
- Trash Compactor
- Disposal
Flooring
- Wood
- Carpet
Bedrooms and Bathrooms
- 5 Bedrooms
- Walk-In Closet
- Separate Shower in Primary Bathroom
- Soaking Tub
- Bathtub with Shower
- Walk-in Shower
Laundry
- Laundry on upper level
- ENERGY STAR Qualified Dryer
- Washer and Dryer
- ENERGY STAR Qualified Washer
Attic
- Attic Floors
- Pull Down Stairs to Attic
- Unfinished Attic
Home Security
- Smart Thermostat
- Carbon Monoxide Detectors
- Fire and Smoke Detector
Eco-Friendly Details
- Energy-Efficient Lighting
- Energy-Efficient Thermostat
- Smart Irrigation
- Water-Smart Landscaping
Outdoor Features
- Deck
- Fire Pit
- Exterior Lighting
- Outdoor Grill
- Rain Gutters
- Front Porch
Location
- Property is near public transit
Schools
- Northside Elementary School
- Grey Culbreth Middle School
- Carrboro High School
Utilities
- Cooling System Powered By Gas
- Forced Air Zoned Heating and Cooling System
- Heating System Uses Natural Gas
- Heat Pump System
- Natural Gas Connected
- Tankless Water Heater
- Propane Water Heater
- High Speed Internet
- Cable TV Available
- TV Antenna
Community Details
- Southbridge HOA (Voluntary) Association, Phone Number (919) 967-2259
- Southbridge Subdivision
Listing and Financial Details
- Assessor Parcel Number 9778908059
Map
Home Values in the Area
Average Home Value in this Area
Tax History
| Year | Tax Paid | Tax Assessment Tax Assessment Total Assessment is a certain percentage of the fair market value that is determined by local assessors to be the total taxable value of land and additions on the property. | Land | Improvement |
|---|---|---|---|---|
| 2024 | $6,787 | $395,900 | $150,000 | $245,900 |
| 2023 | $6,602 | $395,900 | $150,000 | $245,900 |
| 2022 | $6,329 | $395,900 | $150,000 | $245,900 |
| 2021 | $6,248 | $395,900 | $150,000 | $245,900 |
| 2020 | $6,343 | $377,800 | $150,000 | $227,800 |
| 2018 | $6,198 | $377,800 | $150,000 | $227,800 |
| 2017 | $6,010 | $377,800 | $150,000 | $227,800 |
| 2016 | $6,010 | $361,672 | $88,209 | $273,463 |
| 2015 | $6,010 | $361,672 | $88,209 | $273,463 |
| 2014 | -- | $361,672 | $88,209 | $273,463 |
Property History
| Date | Event | Price | Change | Sq Ft Price |
|---|---|---|---|---|
| 03/24/2025 03/24/25 | Pending | -- | -- | -- |
| 03/22/2025 03/22/25 | For Sale | $799,995 | -- | $299 / Sq Ft |
Deed History
| Date | Type | Sale Price | Title Company |
|---|---|---|---|
| Warranty Deed | $374,000 | None Available | |
| Warranty Deed | $322,500 | -- |
Mortgage History
| Date | Status | Loan Amount | Loan Type |
|---|---|---|---|
| Open | $355,300 | New Conventional | |
| Previous Owner | $50,000 | Credit Line Revolving | |
| Previous Owner | $225,000 | Purchase Money Mortgage |
Similar Homes in Chapel Hill, NC
Source: Doorify MLS
MLS Number: 10084123
APN: 9778908059
- 417 Westbury Dr
- 415 Westbury Dr
- 260 Culbreth Rd
- 303 Smith Level Rd Unit E32
- 102 Westside Dr
- 107 Westside Dr
- 101 Overlake Dr
- 507 Parkside Cir
- 409 Parkside Cir
- 112 Old Bridge Ln
- 124 Friar Ln
- 111 Parkside Cir
- 103 Friar Ln
- 115 Coleridge Ct Unit 4
- 107 Creel St
- 116 Marlowe Ct
- 445 S Greensboro St
- 424 S Greensboro St
- 402 Westwood Dr
- 700 Market St Unit 214
