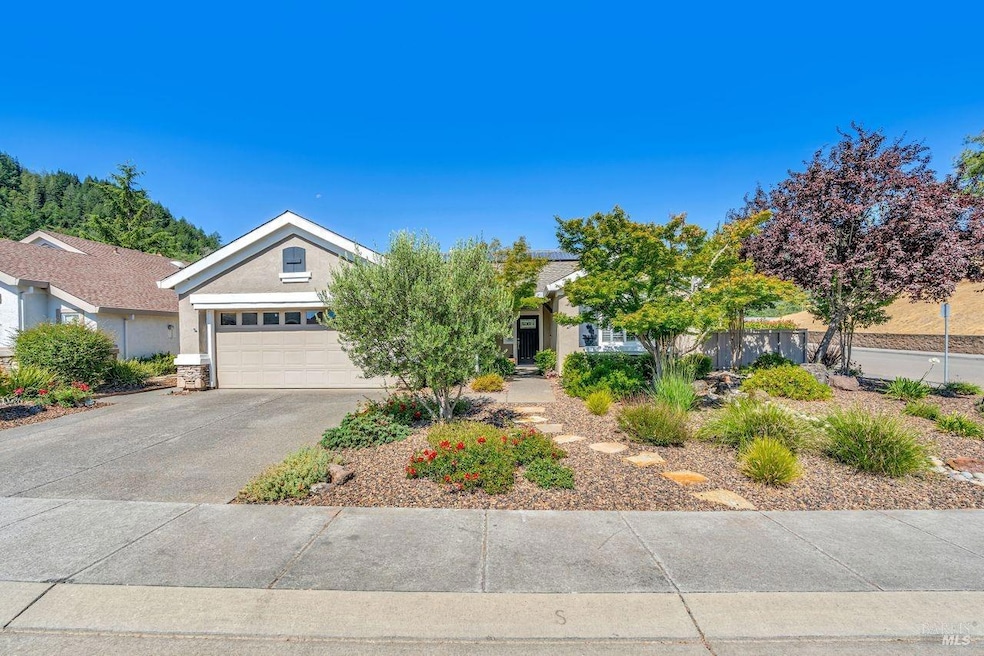
201 Albany St Cloverdale, CA 95425
Highlights
- Fitness Center
- Clubhouse
- Corner Lot
- Solar Power System
- Wood Flooring
- Granite Countertops
About This Home
As of August 2024A Cut Above!!! This stunning Alexander Model home in the desirable Clover Springs 55+ community has been lovingly updated and maintained and is located on a generous sized corner lot. The open living area is light and bright with distressed hickory engineered wood flooring, plantation shutters, a large dining area and more! The updated kitchen features granite slab countertops, stainless steel appliances and an abundance of cabinet space. The spacious primary bedroom suite includes two closet spaces and a remodeled bath and a bay window. The beautiful rear yard is perfect for entertaining with a covered patio, separate large deck and mature landscaping. The home has central heat and a/c and owned solar. 2 car attached garage with charging station, shelving and cabinets. Clover Springs homeowner's association features a clubhouse, pool and spa, tennis courts, bocce ball courts, a fitness room and hiking trails and more. Don't miss this great home!
Home Details
Home Type
- Single Family
Est. Annual Taxes
- $4,165
Year Built
- Built in 2000 | Remodeled
Lot Details
- 7,832 Sq Ft Lot
- Back Yard Fenced
- Landscaped
- Corner Lot
- Front and Back Yard Sprinklers
HOA Fees
- $192 Monthly HOA Fees
Parking
- 2 Car Attached Garage
- Electric Vehicle Home Charger
- Front Facing Garage
Home Design
- Slab Foundation
- Frame Construction
- Composition Roof
- Stucco
Interior Spaces
- 1,750 Sq Ft Home
- 1-Story Property
- Gas Fireplace
- Living Room with Fireplace
- Combination Dining and Living Room
- Den
- Wood Flooring
- Carbon Monoxide Detectors
Kitchen
- Built-In Gas Oven
- Gas Cooktop
- Microwave
- Dishwasher
- Granite Countertops
- Disposal
Bedrooms and Bathrooms
- 2 Bedrooms
- Walk-In Closet
- Bathroom on Main Level
- 2 Full Bathrooms
- Separate Shower
Laundry
- Laundry Room
- Washer and Dryer Hookup
Utilities
- Central Heating and Cooling System
- Heating System Uses Gas
- Cable TV Available
Additional Features
- Solar Power System
- Covered patio or porch
Listing and Financial Details
- Assessor Parcel Number 115-270-080-000
Community Details
Overview
- Association fees include common areas, management
- Clover Springs Community Association, Phone Number (707) 894-8770
- Clover Springs Subdivision
Amenities
- Clubhouse
Recreation
- Tennis Courts
- Outdoor Game Court
- Recreation Facilities
- Fitness Center
- Community Pool
- Trails
Map
Home Values in the Area
Average Home Value in this Area
Property History
| Date | Event | Price | Change | Sq Ft Price |
|---|---|---|---|---|
| 08/26/2024 08/26/24 | Sold | $784,000 | +2.0% | $448 / Sq Ft |
| 08/14/2024 08/14/24 | Pending | -- | -- | -- |
| 06/29/2024 06/29/24 | For Sale | $769,000 | -- | $439 / Sq Ft |
Tax History
| Year | Tax Paid | Tax Assessment Tax Assessment Total Assessment is a certain percentage of the fair market value that is determined by local assessors to be the total taxable value of land and additions on the property. | Land | Improvement |
|---|---|---|---|---|
| 2023 | $4,165 | $313,883 | $108,649 | $205,234 |
| 2022 | $4,088 | $307,729 | $106,519 | $201,210 |
| 2021 | $4,038 | $301,696 | $104,431 | $197,265 |
| 2020 | $4,026 | $298,604 | $103,361 | $195,243 |
| 2019 | $3,952 | $292,750 | $101,335 | $191,415 |
| 2018 | $3,726 | $287,011 | $99,349 | $187,662 |
| 2017 | $3,667 | $281,384 | $97,401 | $183,983 |
| 2016 | $3,598 | $275,868 | $95,492 | $180,376 |
| 2015 | $3,435 | $271,725 | $94,058 | $177,667 |
| 2014 | $3,330 | $266,403 | $92,216 | $174,187 |
Mortgage History
| Date | Status | Loan Amount | Loan Type |
|---|---|---|---|
| Open | $627,200 | New Conventional | |
| Previous Owner | $104,000 | New Conventional | |
| Previous Owner | $208,000 | New Conventional |
Deed History
| Date | Type | Sale Price | Title Company |
|---|---|---|---|
| Grant Deed | $784,000 | Wfg National Title | |
| Interfamily Deed Transfer | -- | First American Title Company | |
| Interfamily Deed Transfer | -- | First American Title Company | |
| Interfamily Deed Transfer | -- | None Available | |
| Grant Deed | $260,000 | Fidelity National Title Co | |
| Interfamily Deed Transfer | -- | -- | |
| Grant Deed | $579,000 | Chicago Title Co |
Similar Homes in Cloverdale, CA
Source: Bay Area Real Estate Information Services (BAREIS)
MLS Number: 324049948
APN: 115-270-080
- 308 Rolling Hill Ct
- 257 Red Mountain Dr
- 209 Red Mountain Dr
- 141 Clover Springs Dr
- 0 S Foothill Blvd
- 106 Wisteria Cir
- 310 Elbridge Ave
- 111 William Cir
- 1201 S Cloverdale Blvd
- 1080 S Cloverdale Blvd
- 117 Elbridge Ave Unit E
- 123 Treadway Ct
- 97 Church Ln
- 105 Church Ln
- 13 Alter St
- 28365 Redwood Hwy
- 185 Stonegate Cir Unit A
- 31280 California 128
- 34996 California 128
- 175 Stonegate Cir Unit C
