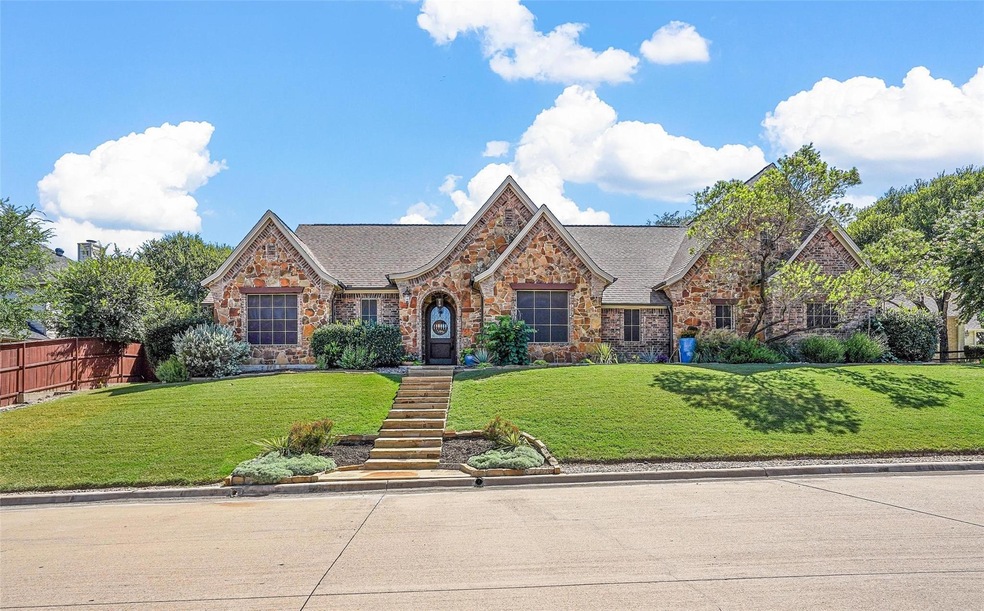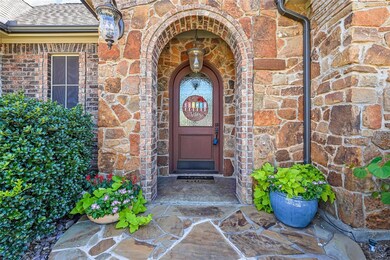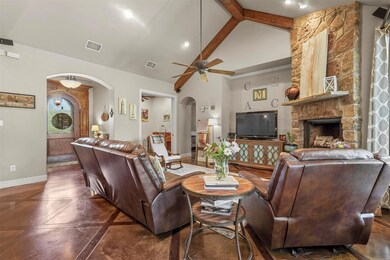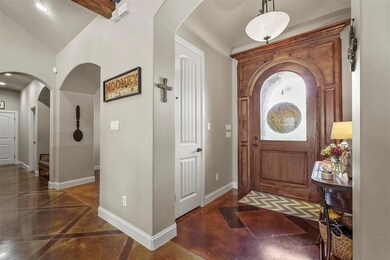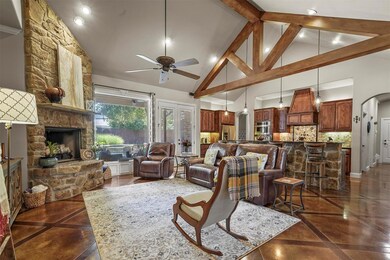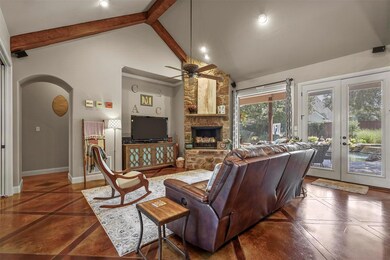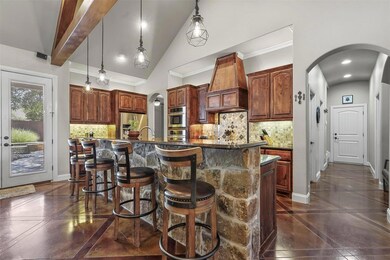
Highlights
- Oak Trees
- Heated Pool and Spa
- Open Floorplan
- Vandagriff Elementary School Rated A
- Built-In Coffee Maker
- Living Room with Fireplace
About This Home
As of September 2024OPEN HOUSE Saturday 12-2 PM Attention to detail in every corner of this custom built home! You'll love the curb appeal and the neighborhood just south of Aledo off FM5. Inside you'll immediately begin to notice the details with fine trim carpentry around the front door, large beams that run throughout the open concept living room and kitchen. The dedicated office just to the left of the living room and dining space just off the kitchen to the right. Bedrooms have well appointed bathrooms with a jack-n-jill between the two guest beds only sharing a shower, individually have oversized vanities and their own toilet. The master bathroom has split vanities, a soaking tub, many built-ins and a secluded large shower. Half bath, oversized laundry. A generous sized game room up could be used for a 4th bedroom if needed. Plumbing below and a good contractor could create a 2nd master! The backyard oasis with pool, spa, tons of shade, and an outdoor fireplace. This space can be used all year!
Last Agent to Sell the Property
Points West Agency Brokerage Phone: 817-717-6036 License #0627822
Home Details
Home Type
- Single Family
Est. Annual Taxes
- $8,131
Year Built
- Built in 2006
Lot Details
- 0.3 Acre Lot
- Wood Fence
- Landscaped
- Interior Lot
- Sloped Lot
- Sprinkler System
- Oak Trees
- Many Trees
- Few Trees
- Garden
- Large Grassy Backyard
Parking
- 2-Car Garage with two garage doors
- Driveway
- Additional Parking
Home Design
- Traditional Architecture
- Brick Exterior Construction
- Slab Foundation
- Composition Roof
- Stone Siding
Interior Spaces
- 2,736 Sq Ft Home
- 1.5-Story Property
- Open Floorplan
- Sound System
- Wired For A Flat Screen TV
- Woodwork
- Cathedral Ceiling
- Chandelier
- Decorative Lighting
- Wood Burning Fireplace
- Window Treatments
- Living Room with Fireplace
- 2 Fireplaces
Kitchen
- Eat-In Kitchen
- Electric Oven
- Electric Range
- Dishwasher
- Built-In Coffee Maker
- Kitchen Island
- Granite Countertops
- Disposal
Flooring
- Painted or Stained Flooring
- Concrete
Bedrooms and Bathrooms
- 3 Bedrooms
- Double Vanity
Pool
- Heated Pool and Spa
- Heated In Ground Pool
- Gunite Pool
- Saltwater Pool
- Waterfall Pool Feature
- Pool Water Feature
- Pool Pump
- Pool Sweep
Outdoor Features
- Covered patio or porch
- Outdoor Fireplace
- Exterior Lighting
- Rain Gutters
Schools
- Vandagriff Elementary School
- Aledo Middle School
- Aledo High School
Utilities
- Central Heating and Cooling System
- High Speed Internet
- Cable TV Available
Community Details
- Villages Of Aledo Subdivision
Listing and Financial Details
- Legal Lot and Block 15 / 7
- Assessor Parcel Number R000070496
- $9,304 per year unexempt tax
Map
Home Values in the Area
Average Home Value in this Area
Property History
| Date | Event | Price | Change | Sq Ft Price |
|---|---|---|---|---|
| 09/13/2024 09/13/24 | Sold | -- | -- | -- |
| 07/17/2024 07/17/24 | Pending | -- | -- | -- |
| 07/11/2024 07/11/24 | For Sale | $599,900 | -- | $219 / Sq Ft |
Tax History
| Year | Tax Paid | Tax Assessment Tax Assessment Total Assessment is a certain percentage of the fair market value that is determined by local assessors to be the total taxable value of land and additions on the property. | Land | Improvement |
|---|---|---|---|---|
| 2023 | $8,131 | $427,950 | $0 | $0 |
| 2022 | $9,302 | $389,050 | $50,000 | $339,050 |
| 2021 | $9,717 | $389,050 | $50,000 | $339,050 |
| 2020 | $8,867 | $350,640 | $40,000 | $310,640 |
| 2019 | $9,424 | $350,640 | $40,000 | $310,640 |
| 2018 | $9,137 | $338,270 | $40,000 | $298,270 |
| 2017 | $9,196 | $338,270 | $40,000 | $298,270 |
| 2016 | $8,360 | $306,170 | $40,000 | $266,170 |
| 2015 | $8,270 | $306,170 | $40,000 | $266,170 |
| 2014 | -- | $289,320 | $40,000 | $249,320 |
Mortgage History
| Date | Status | Loan Amount | Loan Type |
|---|---|---|---|
| Previous Owner | $408,000 | Credit Line Revolving | |
| Previous Owner | $308,570 | New Conventional | |
| Previous Owner | $0 | New Conventional | |
| Previous Owner | $323,000 | New Conventional | |
| Previous Owner | $321,800 | New Conventional | |
| Previous Owner | $475,000 | Purchase Money Mortgage | |
| Previous Owner | $278,100 | New Conventional | |
| Previous Owner | $285,400 | New Conventional | |
| Previous Owner | $288,800 | Purchase Money Mortgage | |
| Previous Owner | $261,600 | New Conventional | |
| Previous Owner | $259,600 | Unknown | |
| Previous Owner | $25,200 | No Value Available | |
| Previous Owner | $252,000 | Purchase Money Mortgage |
Deed History
| Date | Type | Sale Price | Title Company |
|---|---|---|---|
| Warranty Deed | -- | Fidelity National Title | |
| Vendors Lien | -- | None Available | |
| Vendors Lien | -- | Mkt | |
| Deed | -- | -- | |
| Vendors Lien | -- | Providence Title | |
| Deed | -- | -- | |
| Vendors Lien | -- | Fatco | |
| Deed | -- | -- | |
| Vendors Lien | -- | None Available |
Similar Homes in Aledo, TX
Source: North Texas Real Estate Information Systems (NTREIS)
MLS Number: 20661159
APN: R000070496
- 206 Aspen Loop
- 407 Taos Ct E
- 112 Cedar Bluff Ct
- 304 Aspen Ct W
- 101 Chateau Dr
- 105 Champagne Dr
- 409 Sagebrush Dr
- 401 Koldin Dr
- 173 Trinity Bluffs Rd
- 155 Sanchez Trail
- 112 Trinity Bluffs Rd
- 101 Chestnut St
- 819 Old Annetta Rd
- 416 Rolling Hills Dr
- 155 Chestnut St
- 109 Maddox Place
- 230 Terrace Bluff Ln
- 173 Hulen Cir
- 177 Hulen Cir
- 2028 Hidden Bluff Dr
