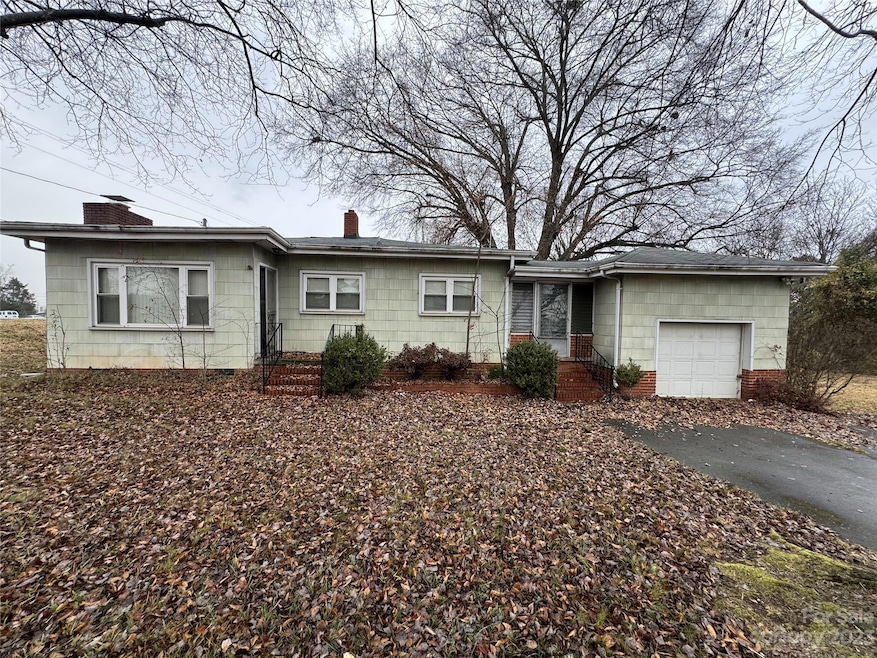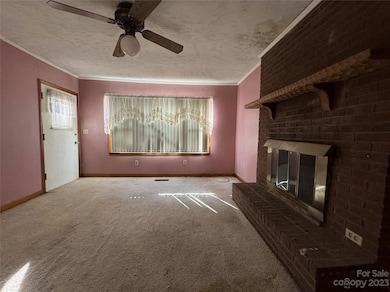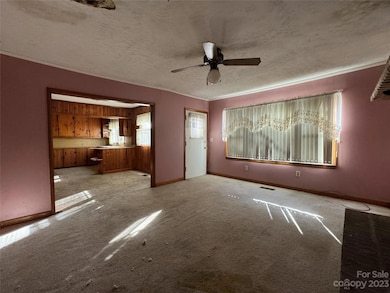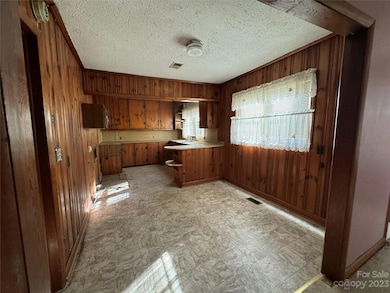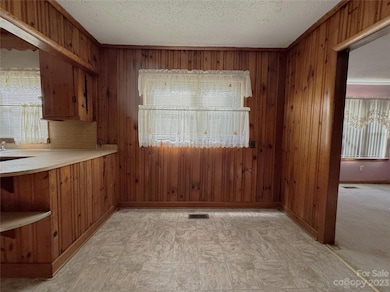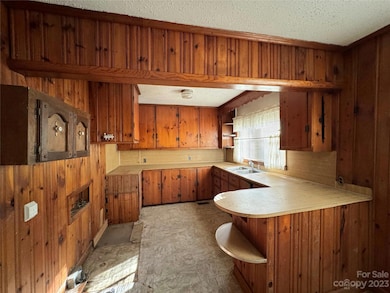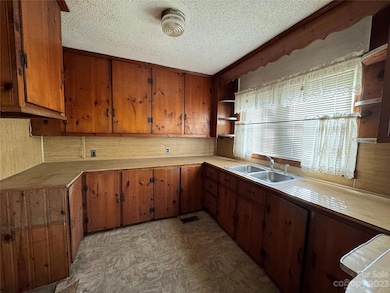
201 Belt Dr Gastonia, NC 28056
Estimated payment $1,511/month
Highlights
- Corner Lot
- More Than Two Accessible Exits
- Halls are 36 inches wide or more
- 1 Car Attached Garage
- Bungalow
- Kitchen has a 60 inch turning radius
About This Home
Classic 50s ranch is an excellent investment on a Prime commercial corner on Redbud Drive, 1 block off Wilkinson/NC74 Commerical corridor, and ¼ mi to I-85 exit 22. Zoning is Gaston County C-3, General Commercial Zoning which permits: MixedUse residential, Day Care, Assisted Living, Medical & Dental Lab; Offices; Contractor & Business Services; Brew Pub; ABC store; Indoor Amusement/Arcade/Game Room/Billiards/Sporting Facility; Financial Inst.; Food Store/Pantry; and Moving/Distribution/Wholesale Operation & Warehouse/Storage, Brewery, Drive-thru Restaurant; 24 hr C-Store, Auto & Truck Sales/Detail/Repair/Wrecker/Tow Service (some require ). Buyer & agent are responsible to verify suitability of property for their use including property lines, continued single-family residential use, zoning, supplemental regulations, special use permits, easements, water/sewer, the potential for subdivision, and all other information. Includes 201 Belt Dr (PIN 218393) and 205 Belt Dr (PIN185221)
Listing Agent
Fisher Herman Realty LLC Brokerage Email: Daniel@FisherHerman.com License #228185
Co-Listing Agent
Fisher Herman Realty LLC Brokerage Email: Daniel@FisherHerman.com License #288375
Home Details
Home Type
- Single Family
Est. Annual Taxes
- $891
Year Built
- Built in 1960
Lot Details
- Lot Dimensions are 200 x 149.6 x 198.5 x 115
- Corner Lot
- Level Lot
- Property is zoned C-3 Coml, C-3
Parking
- 1 Car Attached Garage
- Driveway
Home Design
- Bungalow
- Composition Roof
- Asbestos
Interior Spaces
- 1-Story Property
- Living Room with Fireplace
- Crawl Space
Flooring
- Tile
- Vinyl
Bedrooms and Bathrooms
- 2 Main Level Bedrooms
- 1 Full Bathroom
Accessible Home Design
- Kitchen has a 60 inch turning radius
- Halls are 36 inches wide or more
- Doors are 32 inches wide or more
- More Than Two Accessible Exits
Schools
- Lowell Elementary School
- Holbrook Middle School
- Ashbrook High School
Utilities
- Central Heating and Cooling System
- Water Tap or Transfer Fee
- Cable TV Available
Listing and Financial Details
- Assessor Parcel Number 218393
- Tax Block Blk 2
Map
Home Values in the Area
Average Home Value in this Area
Tax History
| Year | Tax Paid | Tax Assessment Tax Assessment Total Assessment is a certain percentage of the fair market value that is determined by local assessors to be the total taxable value of land and additions on the property. | Land | Improvement |
|---|---|---|---|---|
| 2024 | $891 | $124,760 | $73,260 | $51,500 |
| 2023 | $867 | $124,760 | $73,260 | $51,500 |
| 2022 | $824 | $89,530 | $20,040 | $69,490 |
| 2021 | $830 | $89,530 | $20,040 | $69,490 |
| 2019 | $695 | $75,180 | $12,000 | $63,180 |
| 2018 | $226 | $57,826 | $10,800 | $47,026 |
| 2017 | $223 | $57,826 | $10,800 | $47,026 |
| 2016 | $224 | $57,826 | $0 | $0 |
| 2014 | $575 | $60,502 | $13,500 | $47,002 |
Property History
| Date | Event | Price | Change | Sq Ft Price |
|---|---|---|---|---|
| 04/21/2025 04/21/25 | Price Changed | $258,000 | -0.8% | $260 / Sq Ft |
| 01/29/2025 01/29/25 | For Sale | $260,000 | 0.0% | $262 / Sq Ft |
| 12/31/2024 12/31/24 | Off Market | $260,000 | -- | -- |
| 09/05/2024 09/05/24 | Price Changed | $260,000 | -11.9% | $262 / Sq Ft |
| 09/01/2024 09/01/24 | For Sale | $295,000 | 0.0% | $297 / Sq Ft |
| 08/31/2024 08/31/24 | Off Market | $295,000 | -- | -- |
| 05/03/2024 05/03/24 | Price Changed | $295,000 | -15.7% | $297 / Sq Ft |
| 12/07/2023 12/07/23 | For Sale | $350,000 | -- | $353 / Sq Ft |
Deed History
| Date | Type | Sale Price | Title Company |
|---|---|---|---|
| Interfamily Deed Transfer | -- | None Available | |
| Interfamily Deed Transfer | -- | None Available |
Similar Homes in Gastonia, NC
Source: Canopy MLS (Canopy Realtor® Association)
MLS Number: 4091607
APN: 218393
- 213 Belt Dr
- 916 Moose St
- 4301 Old Forge Dr
- 2108 Sabra St
- 2623 Shaw Ave
- 213 Seigle St
- 2601 Independence Way
- 2041 Jefferson Ave
- 602 S Church St
- 7004 Owens Ct Unit B
- 415 Newstyle Way Unit 6
- 405 Newstyle Way Unit 1
- 603 Helms Dr
- 410 Deerwood Dr
- 125 Ashe St
- 2405 Shaw Ave
- 2400 Redbud Dr
- 433 Pamela St
- 307 E 2nd St
- 2328 Londonderry Dr
