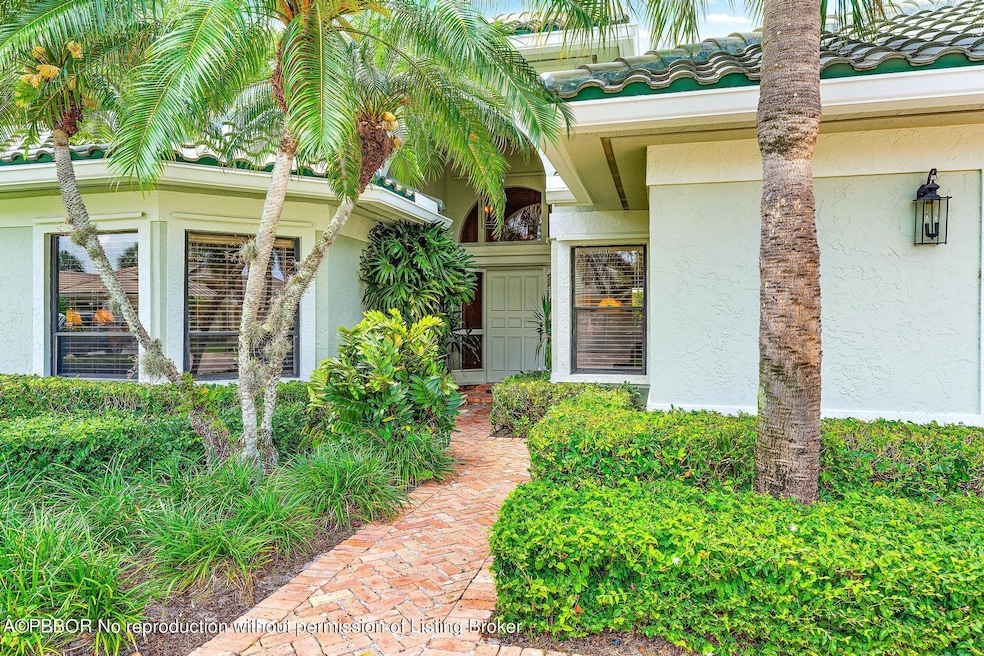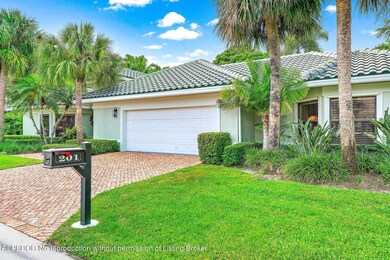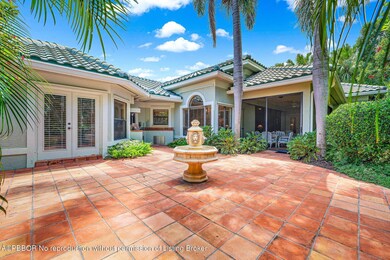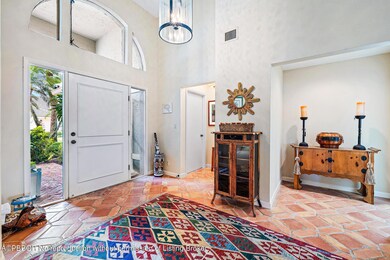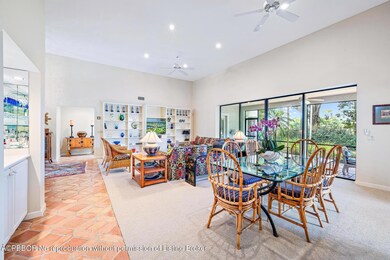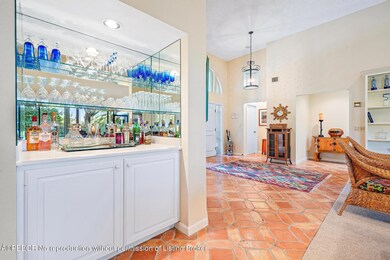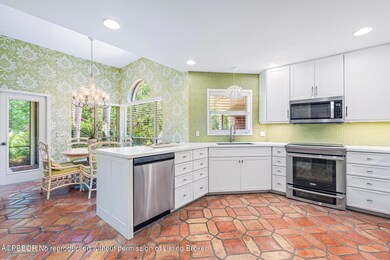
201 Birkdale Ln Jupiter, FL 33458
Maplewood NeighborhoodHighlights
- Golf Course Community
- Tennis Courts
- Lanai
- Independence Middle School Rated A-
- Waterfront
- Attached Garage
About This Home
As of November 2024Unlocking the least expensive entry point with the most significant potential, this home is your stepping stone into the coveted luxury community of Loxahatchee Club, nestled within the serene surroundings of Jupiter, Florida. Featuring 4 bedrooms, a den/office, and 5 full baths spread over 4,000 square feet. Upon entry, be welcomed by the expansive open floor plan featuring a great room with soaring ceilings and panoramic garden views. Retreat to the lavish primary suite, offering serene garden vistas and its private entrance to the spacious lanai. Outside, embrace the quintessential Florida lifestyle on the expansive screened lanai and adjoining paved patio.
Conveniently located within the prestigious Loxahatchee Club, members benefit from its award-winning Jack Nicklaus-designed 18-hole championship golf course. The Loxahatchee Club has been recognized as one of America's highest-ranking residential golf club communities. It also comprises almost 300 residential home sites with state-of-the-art amenities, including a grand clubhouse, a world-class fitness center, a heated lagoon-style swimming pool, and 3 hydro grid clay tennis courts.
Schedule your private showing today and experience luxury living at its finest!
Last Agent to Sell the Property
Sotheby's International Realty, Inc. License #SL-3278434

Last Buyer's Agent
NON MEMBER
NON MEMBER FIRM
Home Details
Home Type
- Single Family
Est. Annual Taxes
- $15,098
Year Built
- Built in 1986
Lot Details
- 6,534 Sq Ft Lot
- Waterfront
- South Facing Home
- Gated Home
- Sprinkler System
- Property is zoned R2
Parking
- Attached Garage
Home Design
- Tile Roof
- Fiber Cement Roof
- Concrete Block And Stucco Construction
Interior Spaces
- 3,195 Sq Ft Home
- 1-Story Property
- Central Vacuum
- Ceiling Fan
- Window Treatments
- Library
Kitchen
- Eat-In Kitchen
- Electric Range
- Microwave
- Dishwasher
- Disposal
Flooring
- Wall to Wall Carpet
- Tile
Bedrooms and Bathrooms
- 5 Bedrooms
- 5 Bathrooms
Laundry
- Dryer
- Washer
Outdoor Features
- Tennis Courts
- Patio
- Lanai
Utilities
- Central Heating and Cooling System
Listing and Financial Details
- Assessor Parcel Number 30424111050000201
Community Details
Recreation
- Golf Course Community
Additional Features
- Mandatory Home Owners Association
- Security Guard
Map
Home Values in the Area
Average Home Value in this Area
Property History
| Date | Event | Price | Change | Sq Ft Price |
|---|---|---|---|---|
| 11/15/2024 11/15/24 | Sold | $950,000 | -20.8% | $297 / Sq Ft |
| 09/30/2024 09/30/24 | Pending | -- | -- | -- |
| 05/15/2024 05/15/24 | For Sale | $1,199,000 | -- | $375 / Sq Ft |
Tax History
| Year | Tax Paid | Tax Assessment Tax Assessment Total Assessment is a certain percentage of the fair market value that is determined by local assessors to be the total taxable value of land and additions on the property. | Land | Improvement |
|---|---|---|---|---|
| 2024 | $15,935 | $777,708 | -- | -- |
| 2023 | $15,098 | $707,007 | $0 | $0 |
| 2022 | $12,746 | $642,734 | $0 | $0 |
| 2021 | $10,943 | $584,304 | $201,300 | $383,004 |
| 2020 | $10,773 | $566,188 | $165,000 | $401,188 |
| 2019 | $11,223 | $582,466 | $0 | $582,466 |
| 2018 | $10,704 | $571,318 | $0 | $571,318 |
| 2017 | $10,940 | $571,650 | $0 | $0 |
| 2016 | $11,230 | $571,982 | $0 | $0 |
| 2015 | $12,859 | $635,231 | $0 | $0 |
| 2014 | $12,282 | $592,363 | $0 | $0 |
Deed History
| Date | Type | Sale Price | Title Company |
|---|---|---|---|
| Quit Claim Deed | -- | None Listed On Document | |
| Warranty Deed | $950,000 | Equity Land Title | |
| Warranty Deed | $950,000 | Equity Land Title |
Similar Homes in Jupiter, FL
Source: Palm Beach Board of REALTORS®
MLS Number: 24-836
APN: 30-42-41-11-05-000-0201
- 105 Weomi Ln
- 108 Toteka Cir
- 185 Birkdale Ln
- 126 Sota Dr
- 106 Toteka Cir
- 113 Caballo Ln
- 112 Lanitee Cir
- 120 Jones Creek Dr
- 119 Hawksbill Way
- 102 Nocossa Cir
- 111 Waterbridge Ln
- 130 Jones Creek Dr
- 147 Sota Dr
- 103 Timber Ln
- 106 Sota Dr
- 105 Via Catalunha
- 1002 Mohican Blvd
- 195 Via Veracruz
- 1206 Mohican Blvd
- 1009 Mohican Blvd
