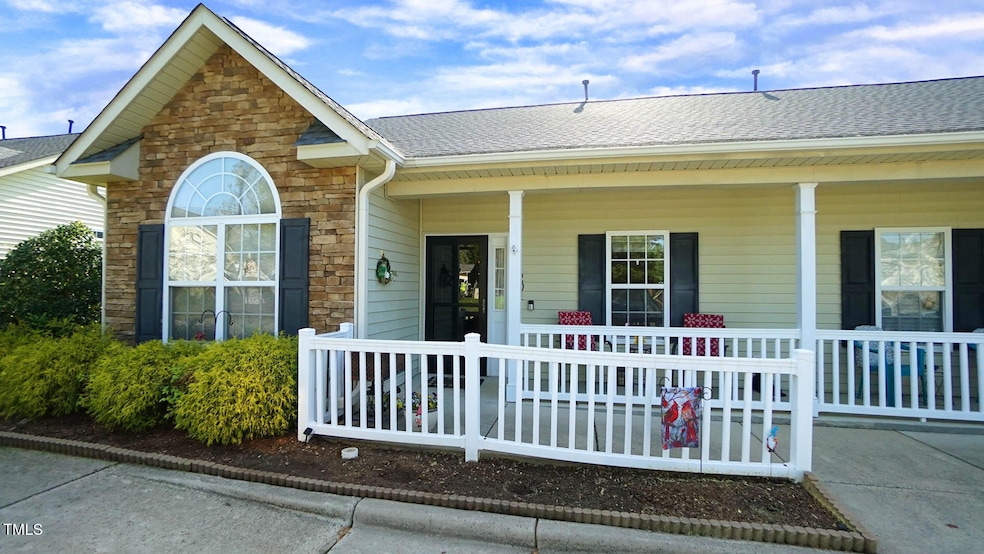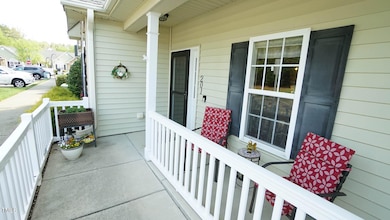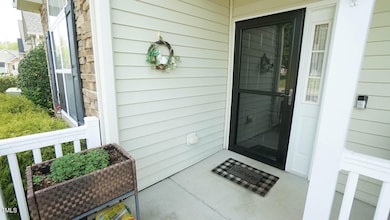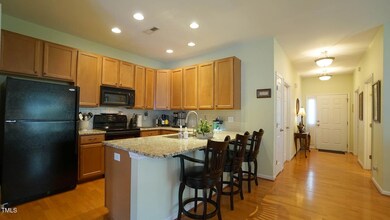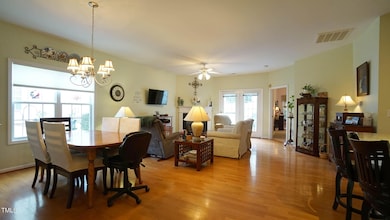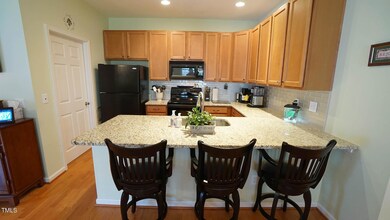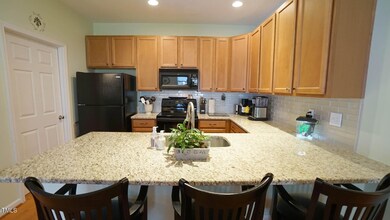
201 Blithe Place Morrisville, NC 27560
Estimated payment $2,626/month
Highlights
- Open Floorplan
- Arts and Crafts Architecture
- Wood Flooring
- Carpenter Elementary Rated A
- Cathedral Ceiling
- Granite Countertops
About This Home
Beautifully updated by Original owner. 3-bedroom end-unit Ranch townhome in the highly sought-after Carpenter Park community! This spacious home features a large open-concept layout with hardwood flooring in the main living areas and an upgraded kitchen complete with granite countertops, a leveled bar, and a stylish tile backsplash. The stunning primary suite includes a walk-in closet and a newly renovated en-suite bath showcasing a floor-to-ceiling tiled walk-in shower with a built-in niche and sleek glass door. Two nice size guest bedrooms. One guest bedroom features a charming palladium window that fills the space with natural light. Relax in the inviting family room with a cozy corner gas log fireplace—perfect for quiet evenings. The backyard features an oversized patio for entertaining, storage room and vinyl privacy fence. New Roof in 2024. Ideally situated near great restaurants, top medical centers UNC and Duke hospitals, Jordan Lake, I-540, and popular shopping destinations.
Townhouse Details
Home Type
- Townhome
Est. Annual Taxes
- $3,542
Year Built
- Built in 2005
Lot Details
- 2,178 Sq Ft Lot
- Private Entrance
- Vinyl Fence
- Landscaped
- Cleared Lot
- Back Yard Fenced and Front Yard
HOA Fees
- $239 Monthly HOA Fees
Home Design
- Arts and Crafts Architecture
- Brick or Stone Mason
- Permanent Foundation
- Slab Foundation
- Blown-In Insulation
- Shingle Roof
- Vinyl Siding
- Stone
Interior Spaces
- 1,455 Sq Ft Home
- 1-Story Property
- Open Floorplan
- Smooth Ceilings
- Cathedral Ceiling
- Ceiling Fan
- Recessed Lighting
- Fireplace With Glass Doors
- Gas Log Fireplace
- Blinds
- French Doors
- Entrance Foyer
- Family Room with Fireplace
- Dining Room
- Neighborhood Views
- Pull Down Stairs to Attic
Kitchen
- Eat-In Kitchen
- Breakfast Bar
- Electric Oven
- Self-Cleaning Oven
- Electric Cooktop
- Microwave
- Plumbed For Ice Maker
- Dishwasher
- Granite Countertops
- Disposal
Flooring
- Wood
- Carpet
Bedrooms and Bathrooms
- 3 Bedrooms
- Walk-In Closet
- 2 Full Bathrooms
- Double Vanity
- Bathtub with Shower
- Shower Only
- Walk-in Shower
Laundry
- Laundry Room
- Laundry on main level
- Washer and Electric Dryer Hookup
Home Security
Parking
- 2 Parking Spaces
- 2 Open Parking Spaces
- Parking Lot
- Assigned Parking
Accessible Home Design
- Accessible Bedroom
- Central Living Area
- Accessible Hallway
- Accessible Closets
- Handicap Accessible
- Accessible Doors
- Accessible Approach with Ramp
Outdoor Features
- Covered patio or porch
- Rain Gutters
Schools
- Carpenter Elementary School
- Alston Ridge Middle School
- Green Hope High School
Utilities
- Forced Air Heating and Cooling System
- Natural Gas Connected
- Gas Water Heater
- High Speed Internet
- Phone Available
- Cable TV Available
Listing and Financial Details
- Assessor Parcel Number 0745626536
Community Details
Overview
- Association fees include ground maintenance, road maintenance
- Hrw Association, Phone Number (919) 787-9000
- Built by Bill Clark Homes
- Carpenter Park Subdivision
- Maintained Community
- Community Parking
Recreation
- Park
Security
- Storm Doors
Map
Home Values in the Area
Average Home Value in this Area
Tax History
| Year | Tax Paid | Tax Assessment Tax Assessment Total Assessment is a certain percentage of the fair market value that is determined by local assessors to be the total taxable value of land and additions on the property. | Land | Improvement |
|---|---|---|---|---|
| 2024 | $3,567 | $365,579 | $125,000 | $240,579 |
| 2023 | $2,369 | $204,761 | $54,000 | $150,761 |
| 2022 | $2,292 | $204,761 | $54,000 | $150,761 |
| 2021 | $2,190 | $204,761 | $54,000 | $150,761 |
| 2020 | $2,190 | $204,761 | $54,000 | $150,761 |
| 2019 | $2,021 | $165,244 | $44,000 | $121,244 |
| 2018 | $1,911 | $165,244 | $44,000 | $121,244 |
| 2017 | $1,846 | $165,244 | $44,000 | $121,244 |
| 2016 | $1,822 | $165,244 | $44,000 | $121,244 |
| 2015 | $1,817 | $159,821 | $32,000 | $127,821 |
| 2014 | -- | $159,821 | $32,000 | $127,821 |
Property History
| Date | Event | Price | Change | Sq Ft Price |
|---|---|---|---|---|
| 04/13/2025 04/13/25 | Pending | -- | -- | -- |
| 04/10/2025 04/10/25 | For Sale | $374,900 | -- | $258 / Sq Ft |
Deed History
| Date | Type | Sale Price | Title Company |
|---|---|---|---|
| Warranty Deed | $145,500 | None Available | |
| Warranty Deed | $154,000 | None Available |
Mortgage History
| Date | Status | Loan Amount | Loan Type |
|---|---|---|---|
| Open | $100,000 | Credit Line Revolving | |
| Closed | $15,000 | Credit Line Revolving | |
| Closed | $142,400 | New Conventional | |
| Closed | $116,100 | Fannie Mae Freddie Mac | |
| Closed | $122,800 | Fannie Mae Freddie Mac |
Similar Homes in the area
Source: Doorify MLS
MLS Number: 10088470
APN: 0745.15-62-6536-000
- 1123 Claret Ln
- 2124 Claret Ln Unit 2124
- 121 Gratiot Dr
- 210 Millet Dr
- 400 Leacroft Way
- 2421 Kudrow Ln Unit 2421
- 2212 Kudrow Ln Unit 2212
- 1522 Kudrow Ln Unit 1522B
- 309 Malvern Hill Ln
- 104 Low Country Ct
- 161 Fort Jackson Rd
- 207 Hampshire Downs Dr
- 113 Beeley Ct
- 104 Dallavia Ct
- 105 Guldahl Ct
- 407 Misty Grove Cir
- 204 Plank Bridge Way
- 101 Vista Brooke Dr
- 203 Anniston Ct
- 104 E Seve Ct
