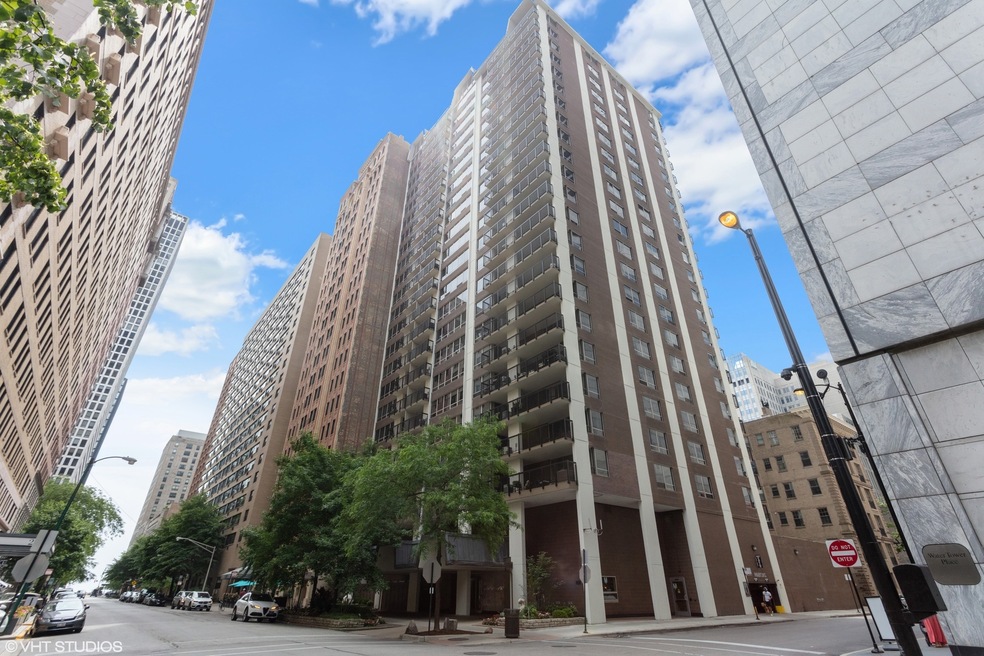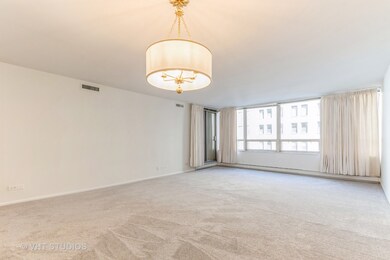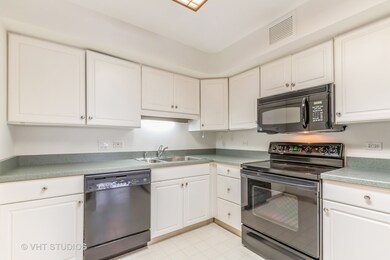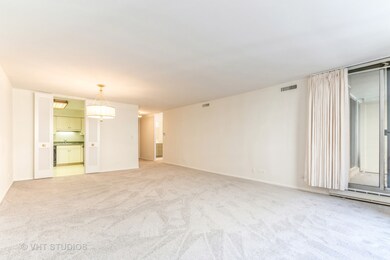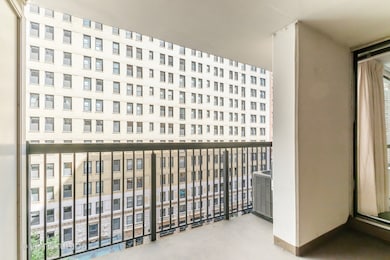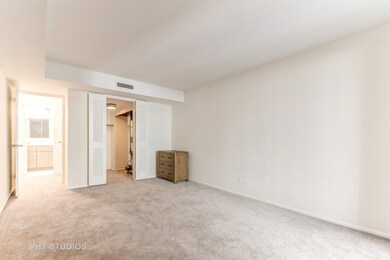
Highlights
- Doorman
- Community Indoor Pool
- Party Room
- Fitness Center
- Sauna
- 1-minute walk to Jane Byrne Plaza
About This Home
As of December 2024Pristine and freshly painted over-sized 1 bedroom, 1 bath condo in a prime Streeterville boutique building. Enjoy fresh air from the private, recently renovated, north facing balcony with access from both the bedroom and living room. Spacious white cabinet eat-in kitchen. Large living room/dining room combo. Generous closet space throughout, including a walk-in closet in the bedroom. Additional storage unit in building. Amenity rich building including: heated indoor pool, sauna, exercise room, lounge and sundeck! Professionally managed building with 24 hour door staff and an attached garage with valet rental parking. Ideally located down the street from the lake. Close to amazing restaurants/shopping on Michigan Avenue, museums, public transportation and the farmers' market. Pet-friendly building. Vacant and easy to show. Lowest priced unit in the building.
Last Buyer's Agent
@properties Christie's International Real Estate License #475165732

Property Details
Home Type
- Condominium
Est. Annual Taxes
- $5,142
Year Built
- Built in 1966
HOA Fees
- $671 Monthly HOA Fees
Parking
- 1 Car Attached Garage
- Leased Parking
- Heated Garage
Home Design
- Brick Exterior Construction
Interior Spaces
- Blinds
- Family Room
- Living Room
- Dining Room
- Storage
- Laundry Room
Kitchen
- Electric Cooktop
- Microwave
- Dishwasher
Flooring
- Carpet
- Vinyl
Bedrooms and Bathrooms
- 1 Bedroom
- 1 Potential Bedroom
- Walk-In Closet
- 1 Full Bathroom
Outdoor Features
Utilities
- Central Air
- Heating Available
Community Details
Overview
- Association fees include water, insurance, doorman, tv/cable, exercise facilities, pool, exterior maintenance, scavenger, snow removal
- 126 Units
- Antionette Fernandez Association, Phone Number (312) 787-9291
- Property managed by Habitat
- 26-Story Property
Amenities
- Doorman
- Sundeck
- Party Room
- Coin Laundry
- Lobby
- Elevator
Recreation
- Bike Trail
Pet Policy
- Dogs and Cats Allowed
Security
- Resident Manager or Management On Site
Map
About This Building
Home Values in the Area
Average Home Value in this Area
Property History
| Date | Event | Price | Change | Sq Ft Price |
|---|---|---|---|---|
| 12/06/2024 12/06/24 | Sold | $225,000 | -10.0% | -- |
| 11/11/2024 11/11/24 | Pending | -- | -- | -- |
| 08/21/2024 08/21/24 | For Sale | $250,000 | +5.5% | -- |
| 07/28/2021 07/28/21 | Sold | $237,000 | -8.8% | -- |
| 06/28/2021 06/28/21 | Pending | -- | -- | -- |
| 05/03/2021 05/03/21 | For Sale | $259,900 | -- | -- |
Tax History
| Year | Tax Paid | Tax Assessment Tax Assessment Total Assessment is a certain percentage of the fair market value that is determined by local assessors to be the total taxable value of land and additions on the property. | Land | Improvement |
|---|---|---|---|---|
| 2024 | $5,013 | $23,681 | $2,506 | $21,175 |
| 2023 | $5,013 | $24,374 | $2,018 | $22,356 |
| 2022 | $5,013 | $24,374 | $2,018 | $22,356 |
| 2021 | $4,901 | $24,372 | $2,017 | $22,355 |
| 2020 | $4,862 | $21,827 | $1,412 | $20,415 |
| 2019 | $4,451 | $22,154 | $1,412 | $20,742 |
| 2018 | $4,376 | $22,154 | $1,412 | $20,742 |
| 2017 | $4,441 | $20,629 | $1,129 | $19,500 |
| 2016 | $4,132 | $20,629 | $1,129 | $19,500 |
| 2015 | $3,780 | $20,629 | $1,129 | $19,500 |
| 2014 | $3,505 | $18,891 | $907 | $17,984 |
| 2013 | $3,436 | $18,891 | $907 | $17,984 |
Deed History
| Date | Type | Sale Price | Title Company |
|---|---|---|---|
| Deed | $225,000 | First American Title | |
| Deed | $237,000 | Baird & Warner Ttl Svcs Inc | |
| Trustee Deed | -- | -- |
Similar Homes in Chicago, IL
Source: Midwest Real Estate Data (MRED)
MLS Number: 12135792
APN: 17-03-227-018-1033
- 180 E Pearson St Unit 4503
- 180 E Pearson St Unit 4006
- 180 E Pearson St Unit 7004
- 180 E Pearson St Unit 4801
- 180 E Pearson St Unit 4606
- 180 E Pearson St Unit 4602
- 180 E Pearson St Unit 4407
- 180 E Pearson St Unit 4504
- 180 E Pearson St Unit 3504
- 180 E Pearson St Unit 4904
- 180 E Pearson St Unit 5803
- 180 E Pearson St Unit 5401
- 180 E Pearson St Unit 4901
- 200 E Pearson St Unit 6W
- 201 E Chestnut St Unit 11F
- 201 E Chestnut St Unit 24C
- 201 E Chestnut St Unit 21F
- 175 E Delaware Place Unit 6810
- 175 E Delaware Place Unit 9007
- 175 E Delaware Place Unit 6805
