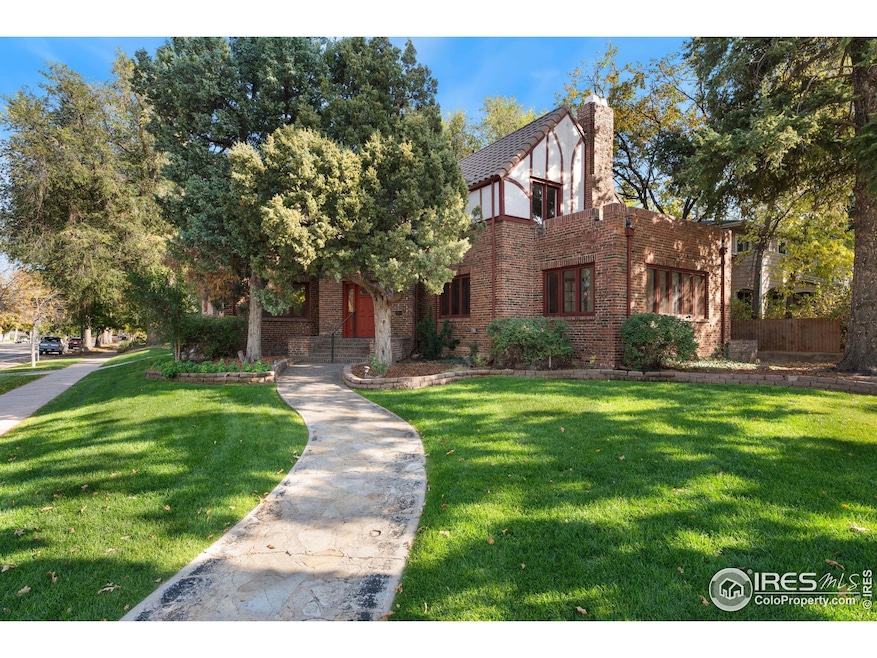Discover a rare and distinctive property near CSU, offering exceptional potential for a Beautiful Primary home, Multi use Rental and/or office space. Approximately 90% renovated, this home retains the charming 1920s character of Old Town Fort Collins while featuring modern updates. With 9 bedrooms and 6 baths, the property is ideally suited for rental use, a bed & breakfast, or even a fraternity house. Currently, a potential lease with a fraternity could provide $16,000/month, yielding an impressive 10% CAP rate. Spanning over 5,369 square feet, this stunning Tudor-style property boasts beautiful brickwork, original woodwork throughout, and incredible architectural details. The open kitchen includes updated appliances, and the property also features two fireplaces, a stained glass entry door, a spacious dining room or reception area, and hardwood floors. Upstairs, you'll find three large rooms, while the expansive basement offers additional rooms with a separate entrance and ample space for varied uses. Zoned NCL, this versatile property could serve as a fraternity house, daycare, boarding house, legal office, or more. Parking is available in the back for convenience. Incredible opportunity in an unbeatable location-don't miss out!







