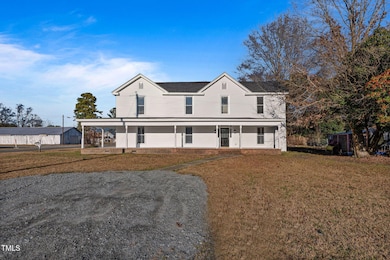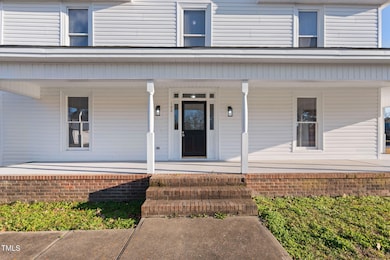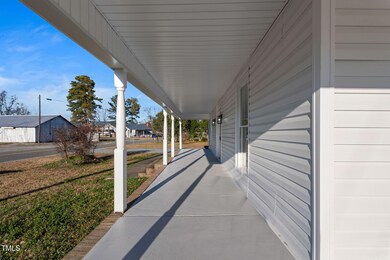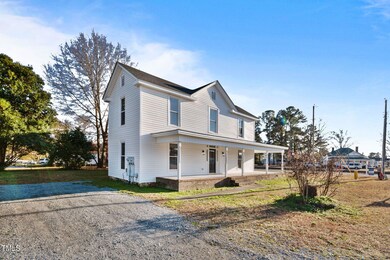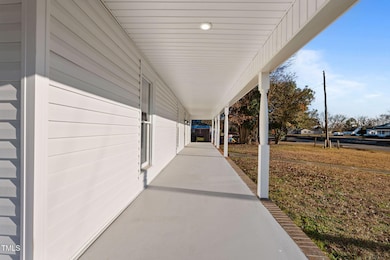201 E Railroad Ave Princeton, NC 27569
Boon Hill NeighborhoodHighlights
- Deck
- Corner Lot
- Wrap Around Porch
- Transitional Architecture
- High Ceiling
- Attached Garage
About This Home
As of February 2025Here's your chance to own a property in the heart of Downtown Princeton with two separate units in one building—201 E Railroad Ave and 102 N Pearl St. Both are just steps away from local restaurants, shops, schools, and everything else this charming small town has to offer.
Each unit features 2 bedrooms and 1.5 baths, with modern, easy-to-care-for luxury vinyl plank (LVP) flooring throughout. The kitchens come with a refrigerator, oven, and dishwasher, so you've got everything you need for daily life. The layout is open and bright, creating a welcoming space in each unit.
Two parking spaces for each unit make coming home easy, and with two units, there's plenty of opportunity for rental income or multi-family living. ONE Unit Currently RENTED!!
This property is a rare find—don't miss out on this chance to make it yours today!
Property Details
Home Type
- Multi-Family
Est. Annual Taxes
- $1,408
Year Built
- Built in 1917
Lot Details
- 0.28 Acre Lot
- Lot Dimensions are 85x150x75x150
- 1 Common Wall
- Corner Lot
- Level Lot
- Back and Front Yard
Home Design
- Duplex
- Transitional Architecture
- Raised Foundation
- Shingle Roof
- Vinyl Siding
- Lead Paint Disclosure
Interior Spaces
- 2,657 Sq Ft Home
- 2-Story Property
- High Ceiling
- Entrance Foyer
- Luxury Vinyl Tile Flooring
- Laundry on main level
Kitchen
- Eat-In Kitchen
- Electric Oven
- Free-Standing Electric Oven
- Free-Standing Electric Range
- Free-Standing Range
- Dishwasher
- Laminate Countertops
Bedrooms and Bathrooms
- 4 Bedrooms
- Bathtub with Shower
Parking
- Attached Garage
- Private Driveway
- 4 Open Parking Spaces
- Outside Parking
- Assigned Parking
Outdoor Features
- Deck
- Wrap Around Porch
Schools
- Princeton Elementary And Middle School
- Princeton High School
Utilities
- Central Air
- Heat Pump System
Community Details
- 2 Units
- 2 Vacant Units
Listing and Financial Details
- Assessor Parcel Number 265209-05-7209
Map
Home Values in the Area
Average Home Value in this Area
Property History
| Date | Event | Price | Change | Sq Ft Price |
|---|---|---|---|---|
| 02/21/2025 02/21/25 | Sold | $327,000 | +0.6% | $123 / Sq Ft |
| 01/17/2025 01/17/25 | Pending | -- | -- | -- |
| 01/02/2025 01/02/25 | For Sale | $325,000 | -- | $122 / Sq Ft |
Source: Doorify MLS
MLS Number: 10068965
APN: 10008033
- 305 E 1st St
- 98 Linda St
- 507 W Edwards St
- 6450 Highway 70 E
- 1382 Old Cornwallis Rd
- 117 Majestic Dr
- 125 Lakeview Estates Dr
- 125 Lakeview Estates
- 93 Shoreline Dr
- 296 Shoreline Dr
- 309 Shoreline Dr
- 139 Lauren Ln
- 500 Wakefield Dr
- 114 Hudson Dr
- 816 Luby Smith Rd
- 2922 Progressive Church Rd
- 105 Marsala Dr
- 109 Perignon Dr
- 00 Pikeville-Princeton Rd
- 702 Tuscany Cir


