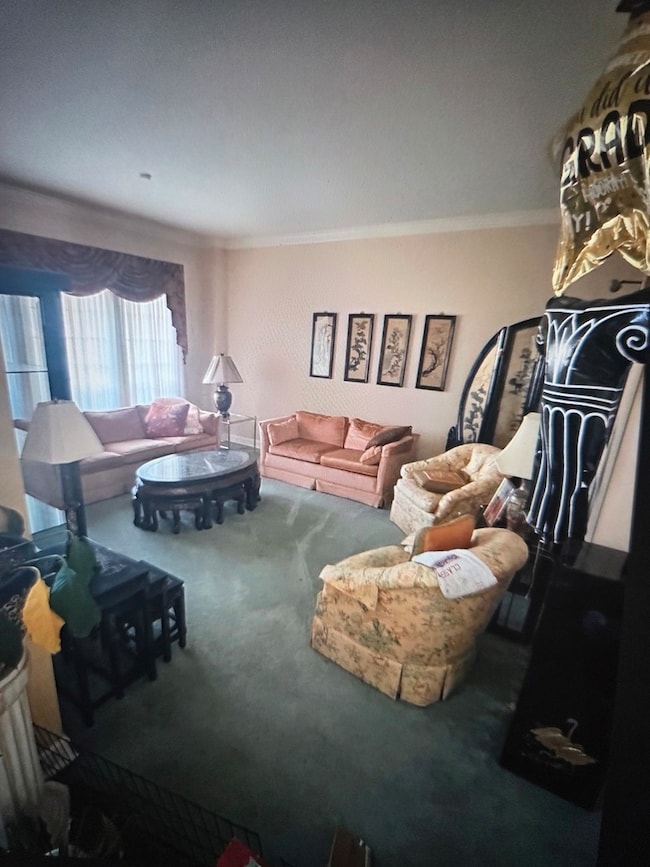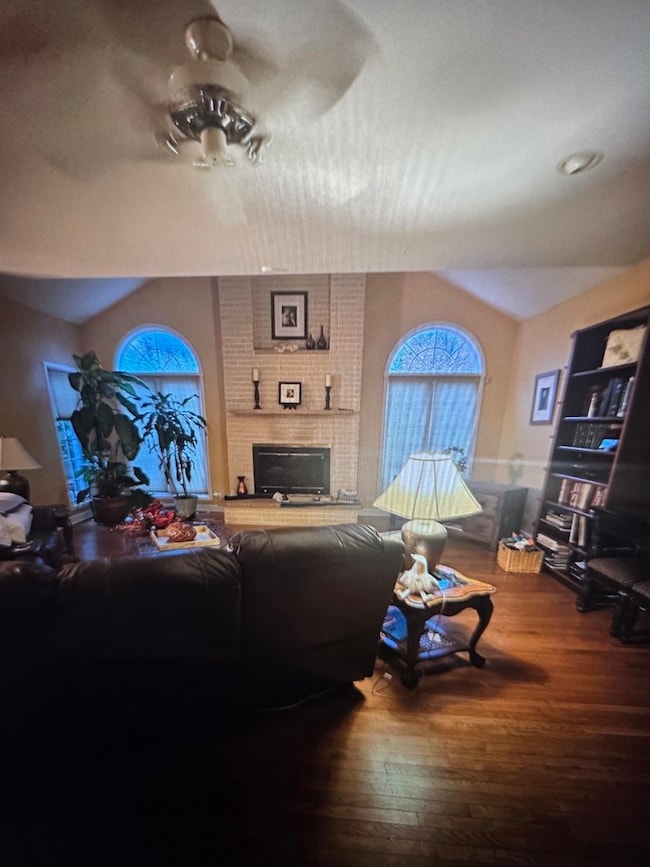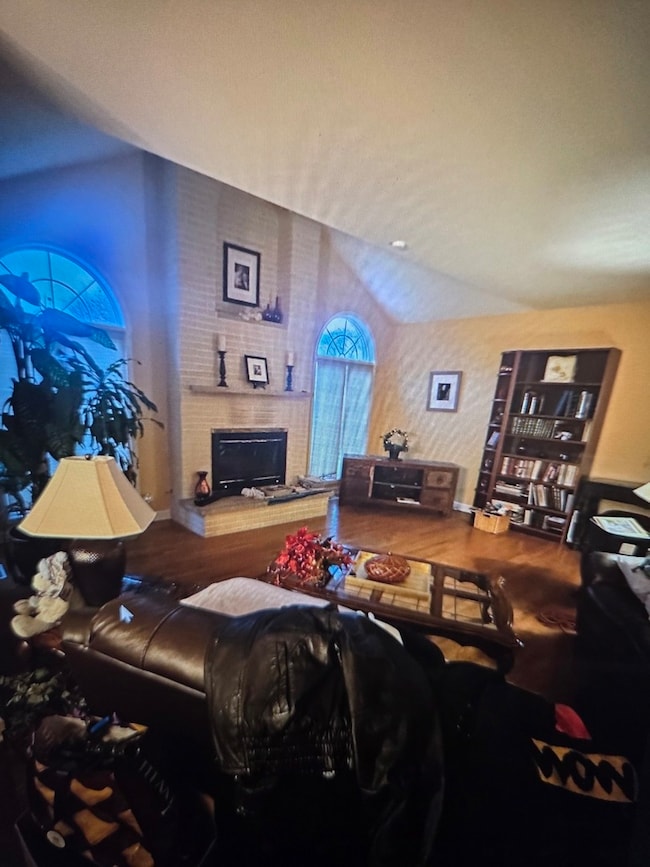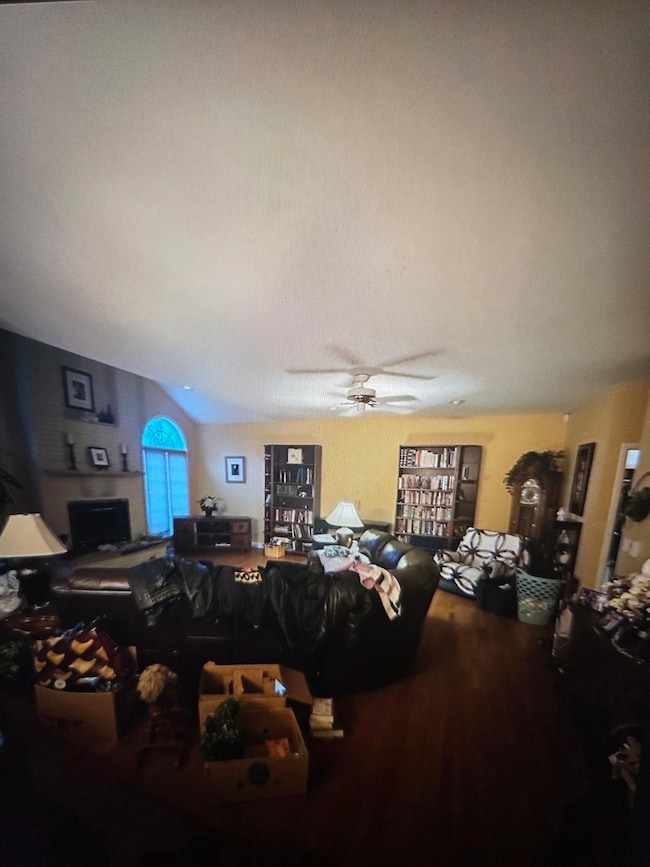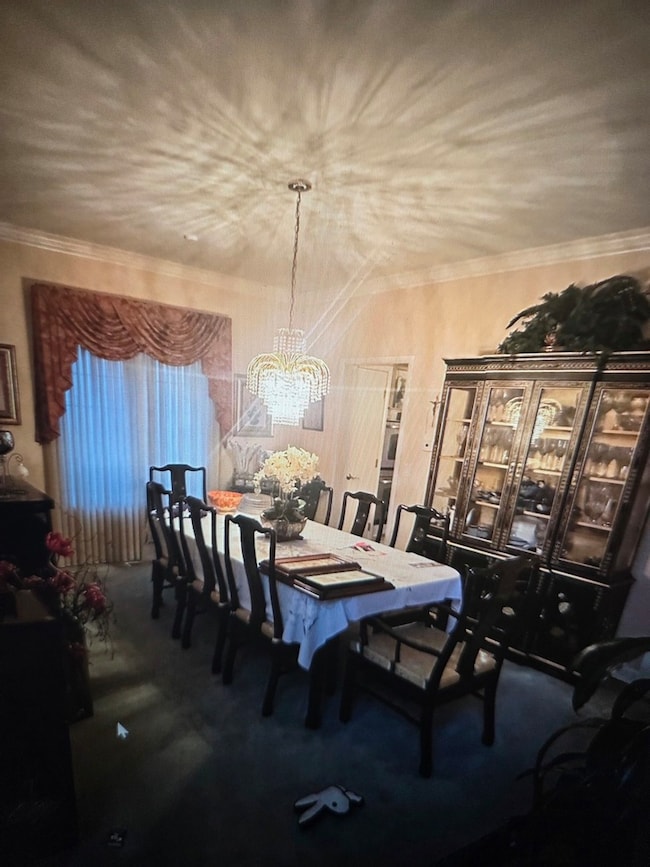
OPEN SAT 1PM - 2PM
$7K PRICE DROP
201 E White Oak St Arlington Heights, IL 60005
Estimated payment $5,513/month
Total Views
351
5
Beds
2.5
Baths
3,617
Sq Ft
$200
Price per Sq Ft
Highlights
- Open Floorplan
- Property is near a park
- Wood Flooring
- Rolling Meadows High School Rated A+
- Traditional Architecture
- 5-minute walk to Cypress Park
About This Home
Beautiful Brick Home in Leafy South Arlington Heights. Open, Airy, with Loads of Natural Light. Great Floor Plan for Entertaining. Modern single family in great condition. Close to Award Winning Schools, Parks, Restaurants, Shopping, and Highway.
Open House Schedule
-
Saturday, April 26, 20251:00 to 2:00 pm4/26/2025 1:00:00 PM +00:004/26/2025 2:00:00 PM +00:00Add to Calendar
Home Details
Home Type
- Single Family
Est. Annual Taxes
- $17,795
Year Built
- Built in 1993
Lot Details
- 8,712 Sq Ft Lot
- Lot Dimensions are 89 x 104
- Paved or Partially Paved Lot
- Sprinkler System
Parking
- 2 Car Garage
Home Design
- Traditional Architecture
- Brick Exterior Construction
- Asphalt Roof
- Concrete Perimeter Foundation
Interior Spaces
- 3,617 Sq Ft Home
- 2-Story Property
- Open Floorplan
- Central Vacuum
- Ceiling Fan
- Skylights
- Gas Log Fireplace
- Window Screens
- Entrance Foyer
- Family Room with Fireplace
- Sitting Room
- Living Room
- Formal Dining Room
- Unfinished Attic
Kitchen
- Breakfast Bar
- Double Oven
- Gas Cooktop
- Dishwasher
- Disposal
Flooring
- Wood
- Carpet
- Ceramic Tile
Bedrooms and Bathrooms
- 5 Bedrooms
- 5 Potential Bedrooms
- Main Floor Bedroom
- Walk-In Closet
- Whirlpool Bathtub
- Separate Shower
Laundry
- Laundry Room
- Dryer
- Washer
Basement
- Basement Fills Entire Space Under The House
- Sump Pump
Home Security
- Carbon Monoxide Detectors
- Fire Sprinkler System
Schools
- Dryden Elementary School
- South Middle School
- Rolling Meadows High School
Utilities
- Central Air
- Heating System Uses Natural Gas
- 200+ Amp Service
- Lake Michigan Water
- Water Softener is Owned
- Cable TV Available
Additional Features
- Patio
- Property is near a park
Listing and Financial Details
- Homeowner Tax Exemptions
- Senior Freeze Tax Exemptions
Map
Create a Home Valuation Report for This Property
The Home Valuation Report is an in-depth analysis detailing your home's value as well as a comparison with similar homes in the area
Home Values in the Area
Average Home Value in this Area
Tax History
| Year | Tax Paid | Tax Assessment Tax Assessment Total Assessment is a certain percentage of the fair market value that is determined by local assessors to be the total taxable value of land and additions on the property. | Land | Improvement |
|---|---|---|---|---|
| 2024 | $17,138 | $64,880 | $9,829 | $55,051 |
| 2023 | $17,138 | $64,880 | $9,829 | $55,051 |
| 2022 | $17,138 | $64,880 | $9,829 | $55,051 |
| 2021 | $15,876 | $52,634 | $6,388 | $46,246 |
| 2020 | $15,466 | $52,634 | $6,388 | $46,246 |
| 2019 | $13,938 | $59,140 | $6,388 | $52,752 |
| 2018 | $12,451 | $48,737 | $5,405 | $43,332 |
| 2017 | $14,094 | $48,737 | $5,405 | $43,332 |
| 2016 | $12,823 | $51,796 | $5,405 | $46,391 |
| 2015 | $12,073 | $45,280 | $4,914 | $40,366 |
| 2014 | $12,770 | $48,826 | $4,914 | $43,912 |
| 2013 | $13,678 | $48,826 | $4,914 | $43,912 |
Source: Public Records
Property History
| Date | Event | Price | Change | Sq Ft Price |
|---|---|---|---|---|
| 04/25/2025 04/25/25 | Price Changed | $721,900 | -0.4% | $200 / Sq Ft |
| 04/16/2025 04/16/25 | Price Changed | $724,900 | -0.6% | $200 / Sq Ft |
| 03/26/2025 03/26/25 | For Sale | $729,000 | -- | $202 / Sq Ft |
Source: Midwest Real Estate Data (MRED)
Deed History
| Date | Type | Sale Price | Title Company |
|---|---|---|---|
| Warranty Deed | -- | Chicago Title Land Trust Com | |
| Warranty Deed | $550,000 | Sbi Title Inc | |
| Warranty Deed | $550,000 | Lawyers Title Insurance Corp | |
| Trustee Deed | -- | Land Title Group Inc | |
| Trustee Deed | $85,000 | -- |
Source: Public Records
Mortgage History
| Date | Status | Loan Amount | Loan Type |
|---|---|---|---|
| Previous Owner | $625,000 | Unknown | |
| Previous Owner | $122,000 | Credit Line Revolving | |
| Previous Owner | $115,500 | Stand Alone Second | |
| Previous Owner | $515,000 | Purchase Money Mortgage | |
| Previous Owner | $490,000 | Purchase Money Mortgage | |
| Previous Owner | $80,330 | Unknown | |
| Previous Owner | $12,000 | Unknown | |
| Previous Owner | $207,000 | Purchase Money Mortgage |
Source: Public Records
Similar Homes in Arlington Heights, IL
Source: Midwest Real Estate Data (MRED)
MLS Number: 12321598
APN: 08-10-115-001-0000
Nearby Homes
- 201 E Brett Ct
- 4 E White Oak St
- 1228 S Haddow Ave
- 1140 S Pine Ave
- 1426 S Evergreen Ave
- 1107 S Vail Ave
- 1165 S Chestnut Ave
- 2120 W Haven St
- 406 W White Oak St
- 206 S Prairie Ave
- 1650 S Arlington Heights Rd
- 326 E Central Rd
- 925 S Burton Place
- 2105 W Haven St
- 901 S Burton Place
- 1430 (Lot 2) S Belmont Ave
- 117 Audrey Ln
- 597 E Windgate Ct Unit 8B8
- 508 E Windgate Ct Unit 1B2
- 2002 Bonita Ave

