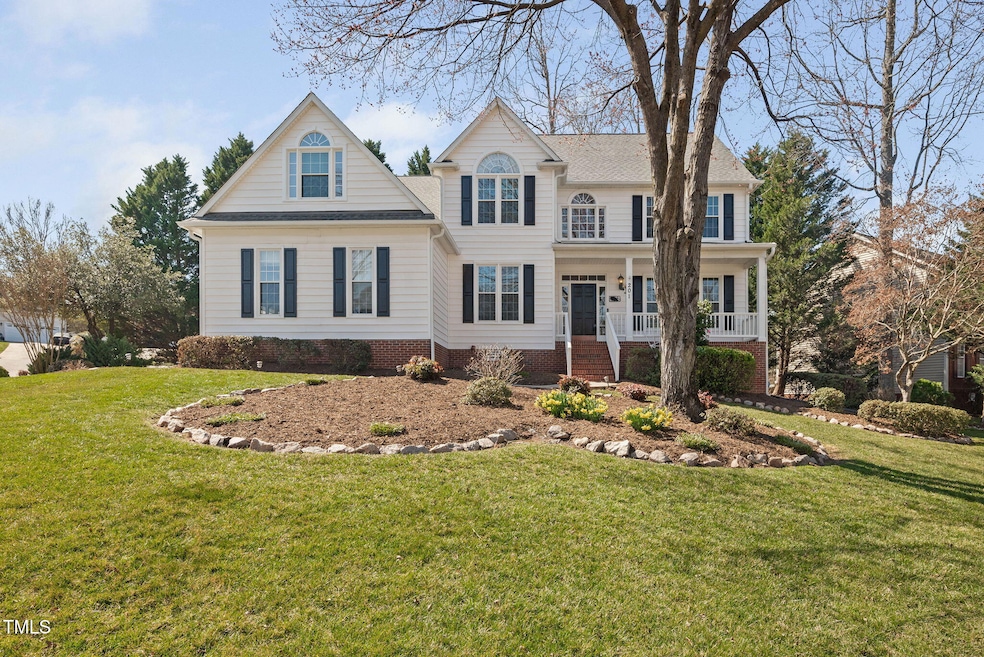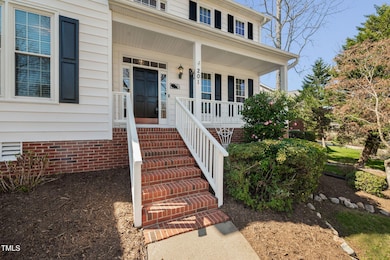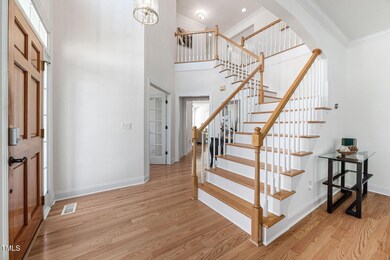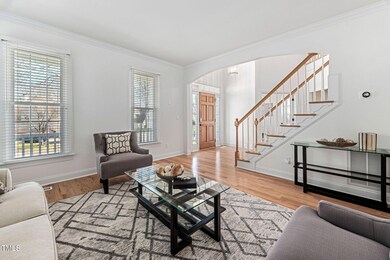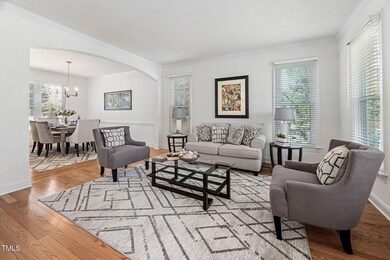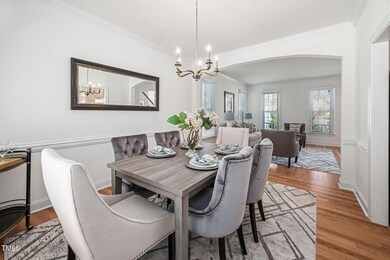
201 Gingergate Dr Cary, NC 27519
West Cary NeighborhoodHighlights
- Deck
- Traditional Architecture
- Main Floor Bedroom
- Davis Drive Elementary Rated A
- Wood Flooring
- Bonus Room
About This Home
As of April 2025Welcome to this charming 5 BR traditional home on a quiet, landscaped corner lot of a cul-de-sac. The inviting front porch leads to a welcoming interior. Upon entering, you'll find a spacious living room flowing into the formal dining area, highlighted by a beautiful new chandelier. New 1st floor hardwoods!!! The kitchen has just been updated - white cabinets, quartz island and counters, new backsplash & a modern sink/faucet. Kitchen boasts a wall oven, dishwasher, New cooktop, New SS microwave & side-by-side refrig & walk-in pantry. Fresh paint & new carpet! The spacious family room features a gas FP. 1st-floor BR with ensuite includes an updated bath, new vanity, floor tile & shower. This could function as great office space! Primary BRwith a tray ceiling, natural light, and large WIC. The ensuite bath features a corner tub, sep shower, new tile, dual vanities, and toilet room. Upstairs, 3 addl BRs plus versatile bonus room. The secondary bathroom has been tastefully updated with new lighting, counters, and dual sinks. 1st floor laundry room with new tile, a utility sink, W/D, & storage. Vaulted screened porch with a TV & plus deck with iron railings. Fenced backyard & irrigation system. 2-car side-load garage w/extra storage, encapsulated crawlspace w/dehumidifier & newer HVAC systems and a tankless WH. Come see!
Home Details
Home Type
- Single Family
Est. Annual Taxes
- $6,406
Year Built
- Built in 1995
Lot Details
- 0.29 Acre Lot
- Landscaped
- Corner Lot
- Irrigation Equipment
- Back Yard Fenced and Front Yard
HOA Fees
- $57 Monthly HOA Fees
Parking
- 2 Car Attached Garage
- Side Facing Garage
- Garage Door Opener
- Private Driveway
- 3 Open Parking Spaces
Home Design
- Traditional Architecture
- Brick Foundation
- Permanent Foundation
- Shingle Roof
- Vinyl Siding
Interior Spaces
- 3,232 Sq Ft Home
- 2-Story Property
- Tray Ceiling
- Smooth Ceilings
- High Ceiling
- Ceiling Fan
- Recessed Lighting
- Chandelier
- Gas Log Fireplace
- Entrance Foyer
- Family Room with Fireplace
- Living Room
- Breakfast Room
- Dining Room
- Bonus Room
- Screened Porch
- Neighborhood Views
- Basement
- Crawl Space
- Scuttle Attic Hole
Kitchen
- Eat-In Kitchen
- Built-In Oven
- Electric Cooktop
- Microwave
- Dishwasher
- Stainless Steel Appliances
- Kitchen Island
- Quartz Countertops
Flooring
- Wood
- Carpet
- Tile
Bedrooms and Bathrooms
- 5 Bedrooms
- Main Floor Bedroom
- Walk-In Closet
- 3 Full Bathrooms
- Double Vanity
- Soaking Tub
- Bathtub with Shower
- Walk-in Shower
Laundry
- Laundry Room
- Laundry on main level
- Sink Near Laundry
Outdoor Features
- Deck
Schools
- Davis Drive Elementary And Middle School
- Green Hope High School
Utilities
- Forced Air Heating and Cooling System
- Heating System Uses Natural Gas
- Natural Gas Connected
- Tankless Water Heater
- Gas Water Heater
Community Details
- Whitebridge HOA Rs Fincher Association, Phone Number (919) 362-1460
- Whitebridge Subdivision
Listing and Financial Details
- Assessor Parcel Number 0744411378
Map
Home Values in the Area
Average Home Value in this Area
Property History
| Date | Event | Price | Change | Sq Ft Price |
|---|---|---|---|---|
| 04/25/2025 04/25/25 | Sold | $945,000 | +2.2% | $292 / Sq Ft |
| 03/16/2025 03/16/25 | Pending | -- | -- | -- |
| 03/13/2025 03/13/25 | For Sale | $925,000 | -- | $286 / Sq Ft |
Tax History
| Year | Tax Paid | Tax Assessment Tax Assessment Total Assessment is a certain percentage of the fair market value that is determined by local assessors to be the total taxable value of land and additions on the property. | Land | Improvement |
|---|---|---|---|---|
| 2024 | $6,406 | $761,616 | $250,000 | $511,616 |
| 2023 | $4,686 | $465,651 | $105,000 | $360,651 |
| 2022 | $4,511 | $465,651 | $105,000 | $360,651 |
| 2021 | $4,420 | $465,651 | $105,000 | $360,651 |
| 2020 | $4,444 | $465,651 | $105,000 | $360,651 |
| 2019 | $4,354 | $404,825 | $125,000 | $279,825 |
| 2018 | $4,086 | $404,825 | $125,000 | $279,825 |
| 2017 | $3,927 | $404,825 | $125,000 | $279,825 |
| 2016 | $3,868 | $404,825 | $125,000 | $279,825 |
| 2015 | $3,533 | $356,844 | $100,000 | $256,844 |
| 2014 | $3,332 | $356,844 | $100,000 | $256,844 |
Mortgage History
| Date | Status | Loan Amount | Loan Type |
|---|---|---|---|
| Open | $150,000 | Credit Line Revolving | |
| Closed | $95,600 | New Conventional | |
| Closed | $123,000 | Unknown | |
| Closed | $125,000 | Credit Line Revolving | |
| Closed | $19,501 | Unknown | |
| Closed | $177,500 | Unknown | |
| Closed | $40,000 | Credit Line Revolving | |
| Closed | $9,211 | Unknown | |
| Closed | $158,600 | Unknown |
Deed History
| Date | Type | Sale Price | Title Company |
|---|---|---|---|
| Interfamily Deed Transfer | -- | None Available | |
| Deed | $209,000 | -- |
Similar Homes in the area
Source: Doorify MLS
MLS Number: 10082071
APN: 0744.03-41-1378-000
- 112 Gingergate Dr
- 209 Plyersmill Rd
- 324 Sunstone Dr
- 419 Travertine Dr
- 141 Hilda Grace Ln
- 105 Sunstone Dr
- 102 Cockleshell Ct
- 3001 Valleystone Dr
- 132 Wheatsbury Dr
- 105 Bergeron Way
- 1027 Upchurch Farm Ln
- 112 Natchez Ct
- 292 Joshua Glen Ln
- 101 Conway Ct
- 1046 Upchurch Farm Ln
- 107 Myers Farm Ct
- 102 Legault Dr
- 102 Battenburg Ct
- 2324 High House Rd
- 104 Deerwalk Ct
