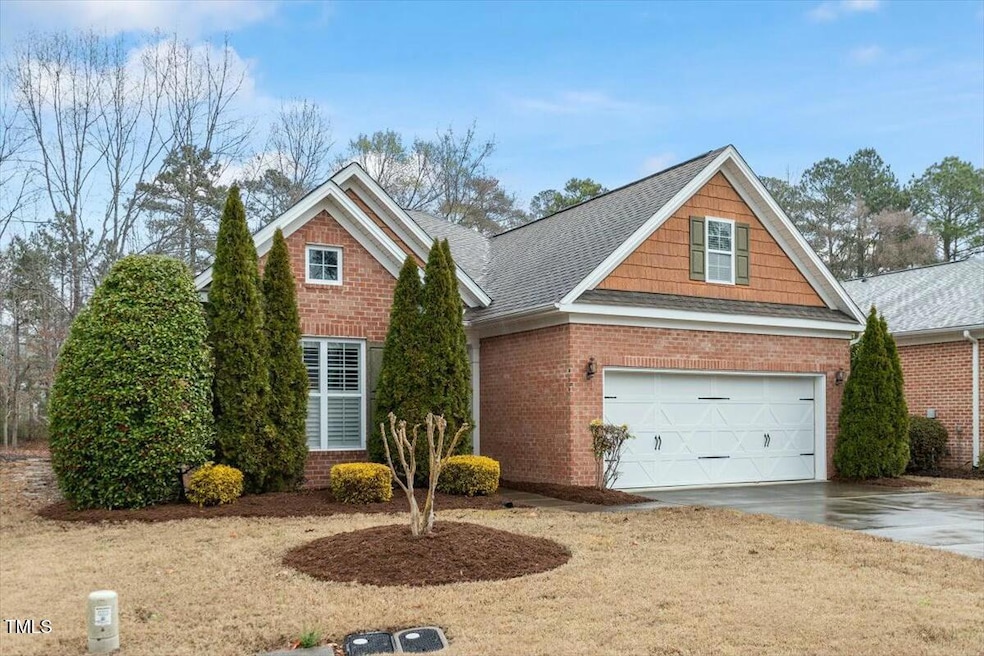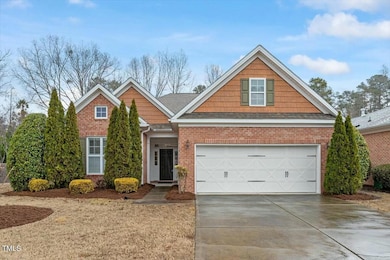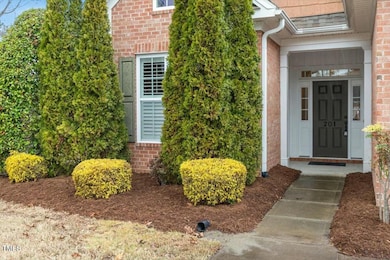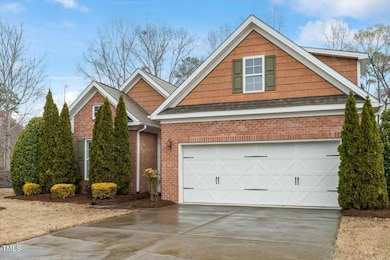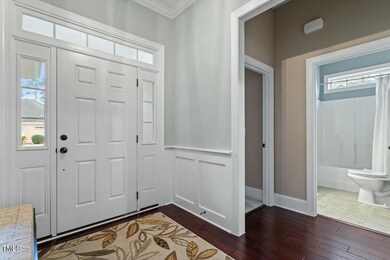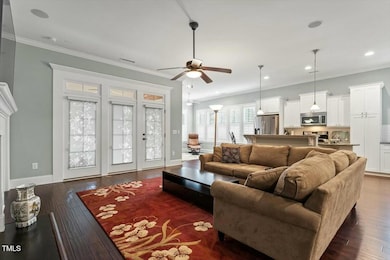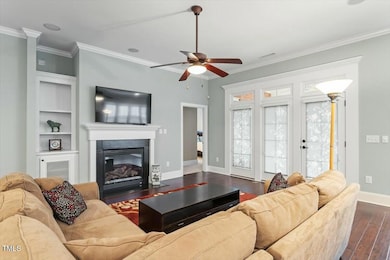
201 Hales Wood Rd Chapel Hill, NC 27517
Estimated payment $5,031/month
Highlights
- Outdoor Pool
- Transitional Architecture
- Main Floor Primary Bedroom
- Open Floorplan
- Wood Flooring
- Finished Attic
About This Home
Rare opportunity to own in Chapelwood, an exquisite 55+ community in Chapel Hill with just 69 homes. Very lightly lived in and iimmaculate! All 1st floor living but with flex space of a bonus room/bedroom & full bath on the 2nd floor. Wide plank hardwood floors, surround sound, plantation shutters, built-ins, gas fireplace, brick construction, covered patio with skylights plus open patio, fenced yard. HOA maintains the yard and enjoy walking trails, pool, tennis with shared amenities in Downing Creek. Dues are a reasonable $170/month. This is a GEM!
Home Details
Home Type
- Single Family
Est. Annual Taxes
- $6,436
Year Built
- Built in 2009
Lot Details
- 6,534 Sq Ft Lot
- Lot Dimensions are 57 x 112 x 55 x 124
- Landscaped
- Corner Lot
- Back Yard Fenced and Front Yard
HOA Fees
- $170 Monthly HOA Fees
Parking
- 2 Car Attached Garage
- Front Facing Garage
Home Design
- Transitional Architecture
- Brick Veneer
- Slab Foundation
- Shingle Roof
- Shake Siding
Interior Spaces
- 2,304 Sq Ft Home
- 2-Story Property
- Open Floorplan
- Sound System
- Built-In Features
- Bookcases
- Crown Molding
- Smooth Ceilings
- High Ceiling
- Ceiling Fan
- Skylights
- Recessed Lighting
- Fireplace With Glass Doors
- Gas Log Fireplace
- Plantation Shutters
- Blinds
- Window Screens
- Entrance Foyer
- Living Room with Fireplace
- Combination Dining and Living Room
- Bonus Room
- Sun or Florida Room
- Neighborhood Views
Kitchen
- Breakfast Bar
- Built-In Oven
- Gas Range
- Microwave
- Ice Maker
- Dishwasher
- Stainless Steel Appliances
- Kitchen Island
- Granite Countertops
- Disposal
Flooring
- Wood
- Carpet
- Ceramic Tile
Bedrooms and Bathrooms
- 4 Bedrooms
- Primary Bedroom on Main
- Walk-In Closet
- 3 Full Bathrooms
- Primary bathroom on main floor
- Double Vanity
- Bidet
- Private Water Closet
- Bathtub with Shower
- Shower Only in Primary Bathroom
- Solar Tube
Laundry
- Laundry Room
- Laundry on main level
Attic
- Attic Floors
- Permanent Attic Stairs
- Finished Attic
Outdoor Features
- Outdoor Pool
- Covered patio or porch
- Covered Courtyard
Schools
- Creekside Elementary School
- Githens Middle School
- Jordan High School
Utilities
- Forced Air Heating and Cooling System
- Heating System Uses Natural Gas
- Natural Gas Connected
- Gas Water Heater
Listing and Financial Details
- Property held in a trust
- Assessor Parcel Number 97979956140
Community Details
Overview
- Association fees include ground maintenance
- Charleston Management Association, Phone Number (919) 847-3003
- Built by Hagood
- Chapelwood Subdivision
- Maintained Community
Amenities
- Picnic Area
Recreation
- Tennis Courts
- Community Playground
- Community Pool
- Trails
Map
Home Values in the Area
Average Home Value in this Area
Tax History
| Year | Tax Paid | Tax Assessment Tax Assessment Total Assessment is a certain percentage of the fair market value that is determined by local assessors to be the total taxable value of land and additions on the property. | Land | Improvement |
|---|---|---|---|---|
| 2024 | $6,436 | $461,384 | $103,590 | $357,794 |
| 2023 | $6,044 | $461,384 | $103,590 | $357,794 |
| 2022 | $5,905 | $461,384 | $103,590 | $357,794 |
| 2021 | $5,878 | $461,384 | $103,590 | $357,794 |
| 2020 | $5,739 | $461,384 | $103,590 | $357,794 |
| 2019 | $5,739 | $461,384 | $103,590 | $357,794 |
| 2018 | $6,172 | $455,029 | $85,174 | $369,855 |
| 2017 | $6,127 | $455,029 | $85,174 | $369,855 |
| 2016 | $5,920 | $455,029 | $85,174 | $369,855 |
| 2015 | $5,054 | $365,086 | $74,999 | $290,087 |
| 2014 | -- | $365,086 | $74,999 | $290,087 |
Property History
| Date | Event | Price | Change | Sq Ft Price |
|---|---|---|---|---|
| 04/07/2025 04/07/25 | Price Changed | $775,000 | -1.9% | $336 / Sq Ft |
| 03/19/2025 03/19/25 | For Sale | $790,000 | -- | $343 / Sq Ft |
Deed History
| Date | Type | Sale Price | Title Company |
|---|---|---|---|
| Warranty Deed | $389,000 | None Available |
Mortgage History
| Date | Status | Loan Amount | Loan Type |
|---|---|---|---|
| Open | $310,750 | New Conventional |
Similar Homes in Chapel Hill, NC
Source: Doorify MLS
MLS Number: 10083314
APN: 211092
- 201 Hales Wood Rd
- 213 N Crest Dr
- 199 High Woods Ridge
- 9 Hayden Pond Ln
- 2061 Carriage Way
- 300 Summerwalk Cir Unit 300
- 947 Summerwalk Cir Unit 497
- 183 Summerwalk Cir Unit 183
- 215 Summerwalk Cir
- 1231 Cranebridge Place
- 1159 Belfair Way
- 159 Finley Forest Dr
- 216 Bella Rose Dr
- 2 Edgestone Place
- 6719 Falconbridge Rd
- 119 Weaver Mine Trail
- 542 W Barbee Chapel Rd Unit Bldg 500
- 225 Oval Park Place
- 7412 Star Dr
- 303 Circle Park Place
