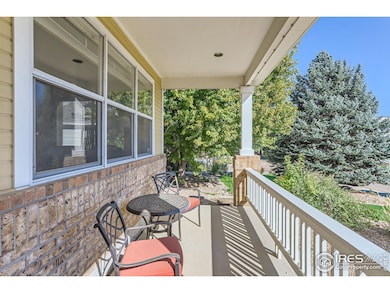
201 High Lonesome Point Lafayette, CO 80026
Estimated payment $6,972/month
Highlights
- Open Floorplan
- Mountain View
- Contemporary Architecture
- Lafayette Elementary School Rated A
- Deck
- Cathedral Ceiling
About This Home
Welcome to this fantastic sun-filled 2-story home in the desirable Indian Peaks neighborhood, offering a perfect blend of modern luxury and comfort. As you enter, you're greeted by soaring ceilings, beautiful wood floors, and a private study. The spacious family room features vaulted ceilings and a gas fireplace, while the updated kitchen boasts quartz countertops, high-end appliances, and a large island, all leading to a deck with stunning mountain views. Upstairs, you'll find 3 bedrooms, including the spacious primary bedroom with a 5-piece bath. The fully finished walkout basement includes a huge rec room, an additional bedroom, a 3/4 bath, and ample storage. Recent updates include fresh interior paint, new carpet in the basement, a fully owned solar system (2021), a new roof (2019), a new furnace, updated kitchen (2018) and A/C (2018). No Metro tax and low taxes. Enjoy the prime location with nearby parks, trails, and an easy walk to Waneka Lake, all within one of Lafayette's most sought-after neighborhoods. Schedule a showing today!
Home Details
Home Type
- Single Family
Est. Annual Taxes
- $5,480
Year Built
- Built in 1995
Lot Details
- 9,969 Sq Ft Lot
- Cul-De-Sac
- East Facing Home
- Southern Exposure
- Wood Fence
- Corner Lot
- Sloped Lot
- Sprinkler System
HOA Fees
- $124 Monthly HOA Fees
Parking
- 3 Car Attached Garage
- Tandem Parking
- Garage Door Opener
Home Design
- Contemporary Architecture
- Brick Veneer
- Slab Foundation
- Wood Frame Construction
- Composition Roof
Interior Spaces
- 4,175 Sq Ft Home
- 2-Story Property
- Open Floorplan
- Cathedral Ceiling
- Gas Fireplace
- Double Pane Windows
- Window Treatments
- Family Room
- Dining Room
- Home Office
- Recreation Room with Fireplace
- Mountain Views
Kitchen
- Eat-In Kitchen
- Microwave
- Dishwasher
- Kitchen Island
Flooring
- Wood
- Carpet
Bedrooms and Bathrooms
- 4 Bedrooms
- Walk-In Closet
- Bathtub and Shower Combination in Primary Bathroom
Laundry
- Laundry on main level
- Dryer
- Washer
Basement
- Walk-Out Basement
- Basement Fills Entire Space Under The House
Outdoor Features
- Deck
- Exterior Lighting
Location
- Property is near a golf course
Schools
- Lafayette Elementary School
- Angevine Middle School
- Centaurus High School
Utilities
- Forced Air Heating and Cooling System
- High Speed Internet
- Satellite Dish
- Cable TV Available
Listing and Financial Details
- Assessor Parcel Number R0118912
Community Details
Overview
- Association fees include common amenities, utilities
- Indian Peaks 5 Subdivision
Recreation
- Park
- Hiking Trails
Map
Home Values in the Area
Average Home Value in this Area
Tax History
| Year | Tax Paid | Tax Assessment Tax Assessment Total Assessment is a certain percentage of the fair market value that is determined by local assessors to be the total taxable value of land and additions on the property. | Land | Improvement |
|---|---|---|---|---|
| 2024 | $5,480 | $69,626 | $14,418 | $55,208 |
| 2023 | $5,480 | $69,626 | $18,103 | $55,208 |
| 2022 | $4,465 | $54,481 | $13,580 | $40,901 |
| 2021 | $4,416 | $56,049 | $13,971 | $42,078 |
| 2020 | $3,733 | $47,998 | $12,155 | $35,843 |
| 2019 | $3,682 | $47,998 | $12,155 | $35,843 |
| 2018 | $3,773 | $48,528 | $13,392 | $35,136 |
| 2017 | $3,673 | $53,651 | $14,806 | $38,845 |
| 2016 | $3,296 | $43,860 | $12,338 | $31,522 |
| 2015 | $3,088 | $36,791 | $12,338 | $24,453 |
| 2014 | $2,493 | $36,791 | $12,338 | $24,453 |
Property History
| Date | Event | Price | Change | Sq Ft Price |
|---|---|---|---|---|
| 03/12/2025 03/12/25 | For Sale | $1,145,000 | -- | $274 / Sq Ft |
Deed History
| Date | Type | Sale Price | Title Company |
|---|---|---|---|
| Warranty Deed | $333,674 | -- | |
| Warranty Deed | $69,900 | -- |
Mortgage History
| Date | Status | Loan Amount | Loan Type |
|---|---|---|---|
| Open | $288,500 | New Conventional | |
| Closed | $70,000 | Credit Line Revolving | |
| Closed | $30,000 | Credit Line Revolving | |
| Closed | $239,750 | New Conventional | |
| Closed | $266,000 | Unknown | |
| Closed | $258,300 | Unknown | |
| Closed | $266,600 | No Value Available |
Similar Homes in the area
Source: IRES MLS
MLS Number: 1028192
APN: 1575040-10-001
- 2305 Glacier Ct
- 2325 Glacier Ct
- 2425 Waneka Lake Trail
- 2069 N Fork Dr
- 577 N 96th St
- 2569 Stonewall Ln
- 247 Rendezvous Dr
- 2247 Eagles Nest Dr
- 1356 Golden Eagle Way
- 2035 Buchanan Point
- 1308 Snowberry Ln Unit 301
- 1308 Snowberry Ln Unit 304
- 1324 Snowberry Ln
- 2811 Twin Lakes Cir
- 588 Beauprez Ave
- 1304 Snowberry Ln Unit 103
- 1304 Snowberry Ln Unit 204
- 1316 Snowberry Ln Unit 101
- 2838 Cascade Creek Dr
- 787 Niwot Ridge Ln






