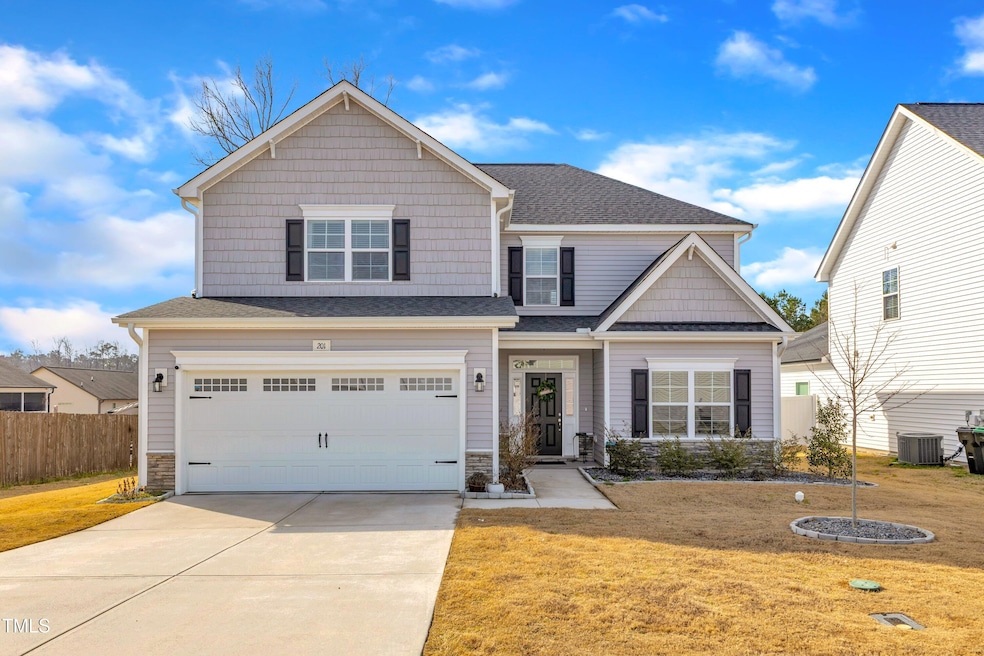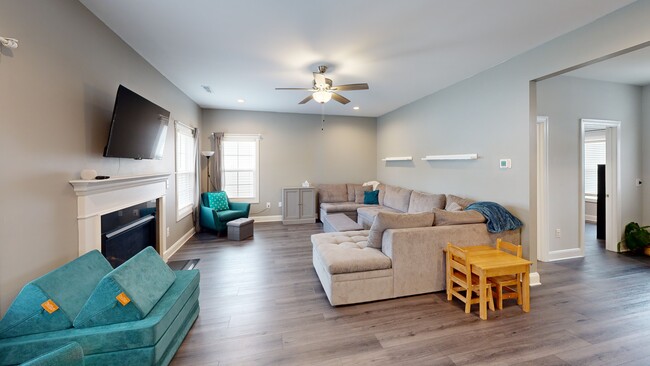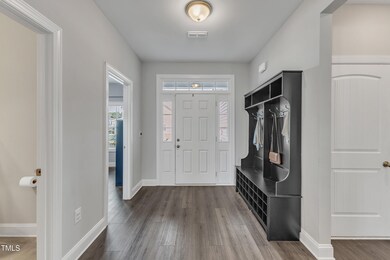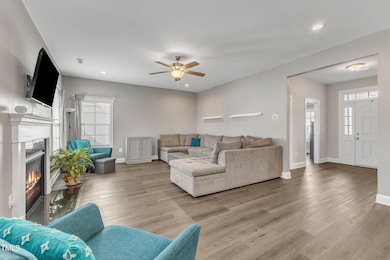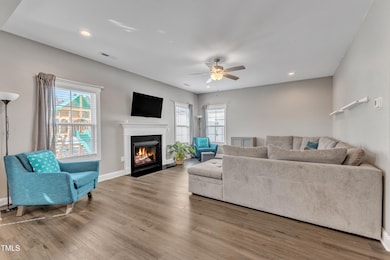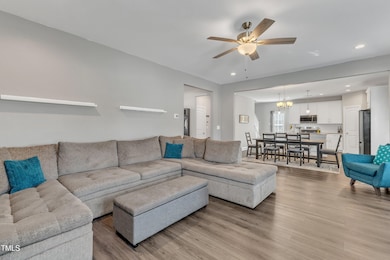
201 Imperial Dr Clayton, NC 27527
Wilson's Mills NeighborhoodEstimated payment $2,557/month
Highlights
- View of Trees or Woods
- Traditional Architecture
- Granite Countertops
- Open Floorplan
- Main Floor Bedroom
- Covered patio or porch
About This Home
Nestled on a picturesque lot overlooking a mature wooded area and pond, this 4-bedroom, 2.5-bath, two-story home offers the perfect blend of space, style, and comfort. Step inside to a grand foyer that flows effortlessly into the living area, where a gas log fireplace and an abundance of natural light create a warm and inviting atmosphere—perfect for entertaining. The open-concept design continues into the spacious dining area and gourmet kitchen, featuring a large island with elegant pendant lighting, granite countertops, a deep stainless steel single-bowl sink, and a walk-in pantry. The Dessert Grey subway tile backsplash and white shaker-style cabinetry with crown molding add a touch of timeless sophistication, while the pull-out trash and recycle bin ensures convenience. Upstairs, retreat to the luxurious primary suite with a trey ceiling and an attached sitting room—ideal as a private retreat, office, or exercise space. The spa-like ensuite features an oversized floor-to-ceiling tiled shower with dual showerheads (including a rainfall option) and a built-in bench. Dual sinks, dual walk-in closets, a linen closet, and a private water closet complete this incredible space. Two additional spacious bedrooms, a full bath with dual sinks, and a large laundry room finish out the second floor, while the first-floor bedroom offers flexibility as an office or guest room. The home also boasts a two-car garage equipped with a built-in 50 amp/240-volt NEMA outlet—perfect for electric vehicle charging. Outside, enjoy your private backyard oasis—a covered patio, firepit area, and play space all within a fully fenced backyard. This home is the perfect balance of elegance and functionality—don't miss your chance to make it yours! Schedule your private showing today!
Home Details
Home Type
- Single Family
Est. Annual Taxes
- $3,245
Year Built
- Built in 2022
Lot Details
- 8,276 Sq Ft Lot
- Lot Dimensions are 54.99x151.20x55.05x151.20
- Vinyl Fence
- Back Yard Fenced
- Level Lot
HOA Fees
- $54 Monthly HOA Fees
Parking
- 2 Car Attached Garage
- Front Facing Garage
- 4 Open Parking Spaces
Home Design
- Traditional Architecture
- Slab Foundation
- Architectural Shingle Roof
- Vinyl Siding
- Stone Veneer
Interior Spaces
- 2,262 Sq Ft Home
- 2-Story Property
- Open Floorplan
- Tray Ceiling
- Smooth Ceilings
- Ceiling Fan
- Gas Log Fireplace
- Propane Fireplace
- Entrance Foyer
- Living Room with Fireplace
- Dining Room
- Views of Woods
- Scuttle Attic Hole
- Laundry Room
Kitchen
- Electric Range
- Microwave
- Dishwasher
- Kitchen Island
- Granite Countertops
Flooring
- Carpet
- Tile
- Luxury Vinyl Tile
- Vinyl
Bedrooms and Bathrooms
- 4 Bedrooms
- Main Floor Bedroom
- Dual Closets
- Walk-In Closet
- Dressing Area
- Double Vanity
- Private Water Closet
- Walk-in Shower
Outdoor Features
- Covered patio or porch
- Rain Gutters
Schools
- Wilsons Mill Elementary School
- Smithfield Middle School
- Smithfield Selma High School
Utilities
- Central Heating and Cooling System
- Heat Pump System
- Electric Water Heater
Listing and Financial Details
- Assessor Parcel Number 17K07028D
Community Details
Overview
- Association fees include unknown
- Cepco Association, Phone Number (910) 395-1500
- Cottages At Wilsons Mills Subdivision
Security
- Resident Manager or Management On Site
Map
Home Values in the Area
Average Home Value in this Area
Tax History
| Year | Tax Paid | Tax Assessment Tax Assessment Total Assessment is a certain percentage of the fair market value that is determined by local assessors to be the total taxable value of land and additions on the property. | Land | Improvement |
|---|---|---|---|---|
| 2024 | $3,245 | $247,690 | $45,000 | $202,690 |
| 2023 | $2,948 | $247,690 | $45,000 | $202,690 |
| 2022 | $545 | $45,000 | $45,000 | $0 |
| 2021 | $146 | $45,000 | $45,000 | $0 |
Property History
| Date | Event | Price | Change | Sq Ft Price |
|---|---|---|---|---|
| 03/28/2025 03/28/25 | Pending | -- | -- | -- |
| 02/28/2025 02/28/25 | For Sale | $400,000 | -7.0% | $177 / Sq Ft |
| 12/15/2023 12/15/23 | Off Market | $430,000 | -- | -- |
| 12/16/2022 12/16/22 | Sold | $430,000 | 0.0% | $192 / Sq Ft |
| 05/10/2022 05/10/22 | Pending | -- | -- | -- |
| 05/06/2022 05/06/22 | For Sale | $430,000 | -- | $192 / Sq Ft |
Deed History
| Date | Type | Sale Price | Title Company |
|---|---|---|---|
| Warranty Deed | $430,000 | -- | |
| Warranty Deed | $384 | None Listed On Document |
Mortgage History
| Date | Status | Loan Amount | Loan Type |
|---|---|---|---|
| Open | $312,000 | New Conventional |
About the Listing Agent
Sherry's Other Listings
Source: Doorify MLS
MLS Number: 10079045
APN: 17K07028D
- 105 Hanover Ct
- 30 Imperial Dr
- 131 Woodglen Dr
- 250 Eason Creek Way
- 170 Eason Creek Way
- 355 Riverstone Dr
- 319 River Knoll Dr
- 589 Vinson Rd
- 125 Claymore Dr
- 610 Lockwood Dr
- 128 Glacier Point
- 106 Neuse Bluff Cir
- 130 Neuse Overlook Dr
- 105 Jasper Creek Ct
- 103 Poplar Dr
- 00 Swift Creek Rd
- 140 Barletta Ct
- 57 Lowell Ct
- 120 Renee Dr
- 131 Holmes Corner Dr
