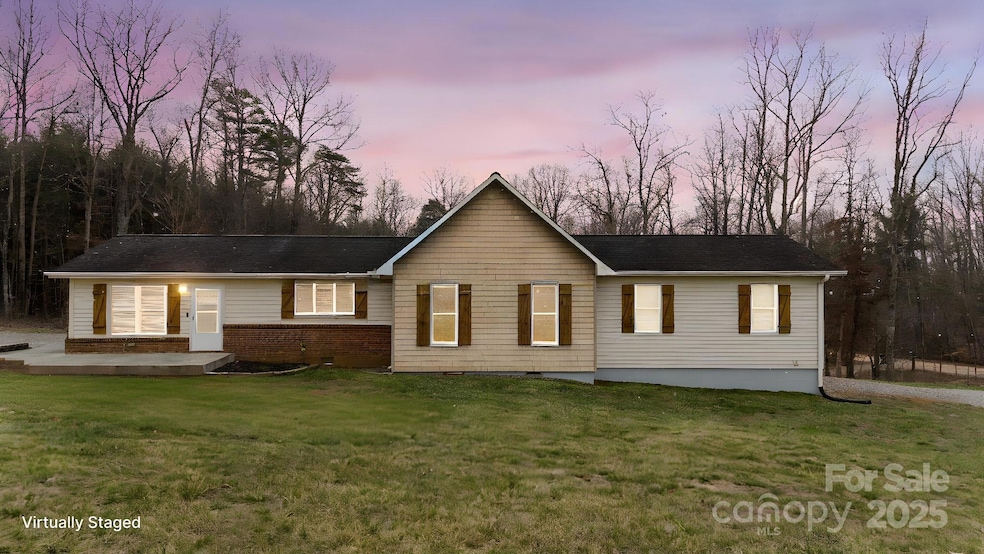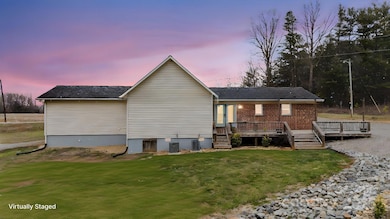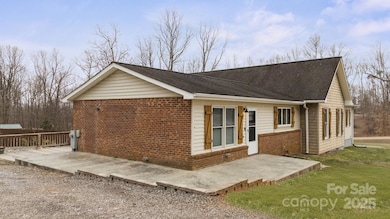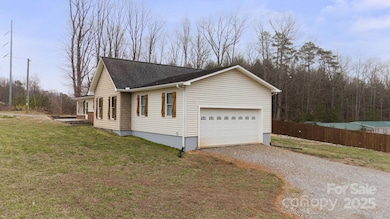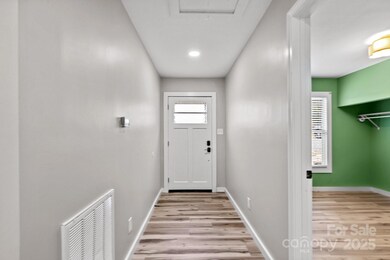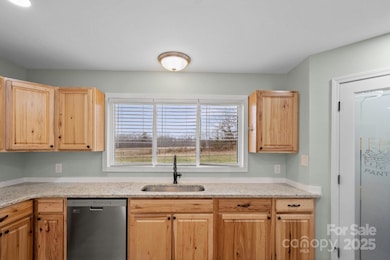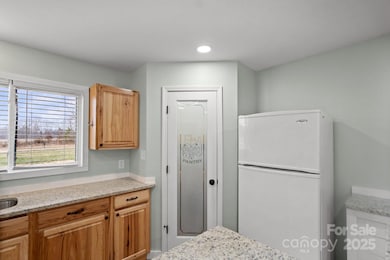201 Indian Hill Rd Union Grove, NC 28689
Love Valley NeighborhoodEstimated payment $1,774/month
Highlights
- Deck
- Wood Flooring
- Side Porch
- Ranch Style House
- Separate Outdoor Workshop
- 2 Car Attached Garage
About This Home
Welcome to this beautiful home in the country just outside of Statesville, NC, in Iredell County. Sitting on an almost 1 acre (.91) corner lot is where you will find this 3-bedroom, 2 full-bathroom home. This home has several upgrades: a kitchen island with a breakfast bar, a walk-in pantry, a new dishwasher, range, microwave hood, and water heater. More upgrades include a new walkout door to the back deck and spacious yard, a new floor-to-ceiling tiled shower in the primary bathroom. Other great features include beautiful wood vaulted ceilings in the Family room and Primary bedroom. New trim on windows in the garage, new front storm door, and a large outdoor storage/shop. The addition was put on approximately 8 years +/- ago, giving the home lots of space and character. Easy access to I-77
Co-Listing Agent
NextHome World Class Brokerage Email: rncarney@gmail.com License #328940
Home Details
Home Type
- Single Family
Est. Annual Taxes
- $1,226
Year Built
- Built in 1970
Lot Details
- Sloped Lot
- Property is zoned RA
Parking
- 2 Car Attached Garage
- Driveway
Home Design
- Ranch Style House
- Brick Exterior Construction
- Composition Roof
- Vinyl Siding
Interior Spaces
- 1,709 Sq Ft Home
- Crawl Space
Kitchen
- Breakfast Bar
- Electric Range
- Microwave
- Dishwasher
- Kitchen Island
Flooring
- Wood
- Vinyl
Bedrooms and Bathrooms
- 3 Main Level Bedrooms
- 2 Full Bathrooms
Laundry
- Laundry Room
- Washer and Gas Dryer Hookup
Outdoor Features
- Deck
- Fire Pit
- Separate Outdoor Workshop
- Outbuilding
- Side Porch
Schools
- Harmony Elementary School
- North Iredell Middle School
- North Iredell High School
Utilities
- Heat Pump System
- Electric Water Heater
- Septic Tank
- Cable TV Available
Listing and Financial Details
- Assessor Parcel Number 4843-70-6028.000
Map
Home Values in the Area
Average Home Value in this Area
Tax History
| Year | Tax Paid | Tax Assessment Tax Assessment Total Assessment is a certain percentage of the fair market value that is determined by local assessors to be the total taxable value of land and additions on the property. | Land | Improvement |
|---|---|---|---|---|
| 2024 | $1,226 | $197,710 | $21,980 | $175,730 |
| 2023 | $1,226 | $197,710 | $21,980 | $175,730 |
| 2022 | $969 | $144,900 | $18,840 | $126,060 |
| 2021 | $965 | $144,900 | $18,840 | $126,060 |
| 2020 | $965 | $144,900 | $18,840 | $126,060 |
| 2019 | $951 | $144,900 | $18,840 | $126,060 |
| 2018 | $904 | $142,670 | $18,840 | $123,830 |
| 2017 | $904 | $142,670 | $18,840 | $123,830 |
| 2016 | $904 | $142,670 | $18,840 | $123,830 |
| 2015 | $904 | $142,670 | $18,840 | $123,830 |
| 2014 | $878 | $148,850 | $18,840 | $130,010 |
Property History
| Date | Event | Price | Change | Sq Ft Price |
|---|---|---|---|---|
| 04/02/2025 04/02/25 | Price Changed | $299,500 | -4.9% | $175 / Sq Ft |
| 03/27/2025 03/27/25 | Price Changed | $315,000 | -3.1% | $184 / Sq Ft |
| 02/26/2025 02/26/25 | Price Changed | $325,000 | -1.2% | $190 / Sq Ft |
| 02/21/2025 02/21/25 | For Sale | $329,000 | +13.4% | $193 / Sq Ft |
| 02/01/2023 02/01/23 | Sold | $290,000 | +1.8% | $171 / Sq Ft |
| 12/07/2022 12/07/22 | For Sale | $285,000 | -- | $168 / Sq Ft |
Deed History
| Date | Type | Sale Price | Title Company |
|---|---|---|---|
| Quit Claim Deed | -- | None Listed On Document | |
| Warranty Deed | $290,000 | -- | |
| Warranty Deed | $170,000 | None Available | |
| Warranty Deed | $145,000 | None Available | |
| Interfamily Deed Transfer | -- | None Available | |
| Warranty Deed | $65,000 | -- | |
| Interfamily Deed Transfer | -- | -- | |
| Deed | $36,900 | -- | |
| Deed | -- | -- | |
| Deed | -- | -- |
Mortgage History
| Date | Status | Loan Amount | Loan Type |
|---|---|---|---|
| Previous Owner | $265,567 | FHA | |
| Previous Owner | $111,400 | Credit Line Revolving | |
| Previous Owner | $160,000 | New Conventional | |
| Previous Owner | $170,000 | New Conventional | |
| Previous Owner | $145,000 | Adjustable Rate Mortgage/ARM | |
| Previous Owner | $124,000 | New Conventional | |
| Previous Owner | $135,000 | Construction | |
| Previous Owner | $64,966 | FHA |
Source: Canopy MLS (Canopy Realtor® Association)
MLS Number: 4224935
APN: 4843-70-6028.000
- 3460 Jennings Rd
- 2084 W Memorial Hwy
- 499 Indian Hill Rd
- 000 Howards Bridge Rd
- 176 Butch Branch Rd
- 153 Chesire Ridge Rd
- 0 Trivette Rd
- 144 Cheshire Ridge Rd Unit 38
- 00 Somers Rd
- 169 Eagle Mills Rd
- 351 York Spann Rd
- 153 Badenyon Place
- 000 Chief Thomas Rd
- 582 Tatum Rd
- 82ac Friendship Rd
- 4528 Hunting Creek Church Rd
- Lot 3 Hunting Creek Church Rd
- Lot 2 Hunting Creek Church Rd
- Lot 1 Hunting Creek Church Rd
- 0 Hunting Creek Church Rd Unit 2 CAR4242461
