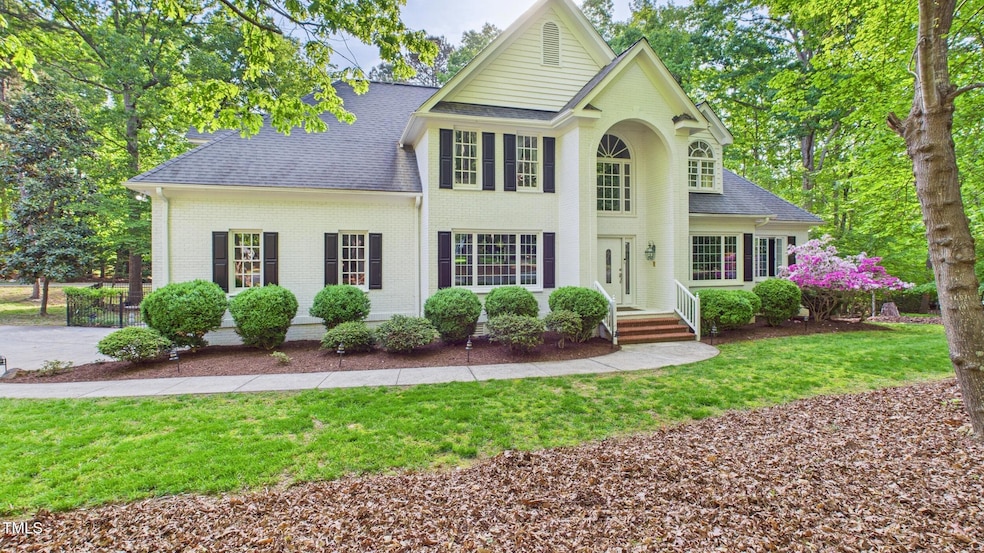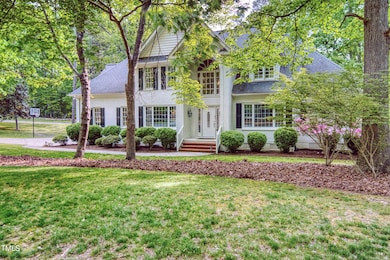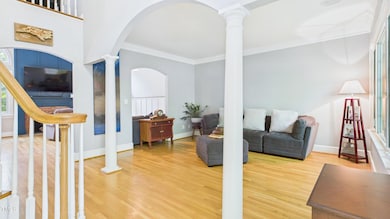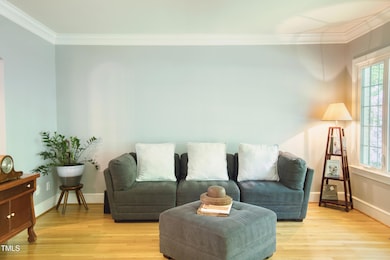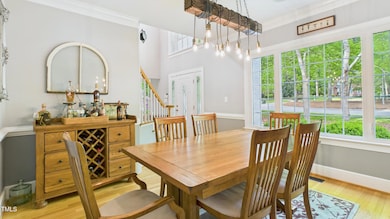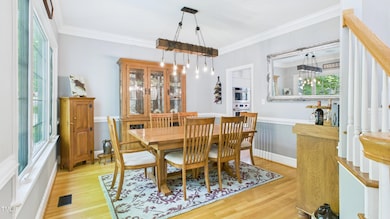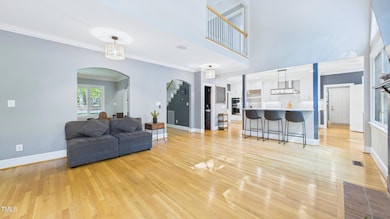
201 Johnstone Ct Durham, NC 27712
Estimated payment $4,258/month
Highlights
- On Golf Course
- Finished Room Over Garage
- Clubhouse
- Fitness Center
- Open Floorplan
- Property is near a clubhouse
About This Home
Stunning 5-Bedroom Home with Luxury Features and Prime LocationThis meticulously maintained 5-bedroom, 3.5 bathroom home offers both luxury and comfort, featuring a spacious open layout with soaring high ceilings. The chef's kitchen boasts top-of-the-line Wolf stainless steel appliances, including a Sub-Zero refrigerator, built-in oven, and a gas stove with a range oven ( 2 ovens) perfect for preparing meals and entertaining guests. Also, don't miss out of abundance storage in the kitchen with soft close cabinets and drawers. The master suite is conveniently located on the main floor, while the remaining four bedrooms are upstairs, each with easy access to two full bathrooms.The home has been updated with new insulation in both the crawl space and attic, ensuring energy efficiency year-round. Situated on a sprawling less than 1-acre lot, the property includes a fully fenced backyard with a cozy firepit, ideal for outdoor gatherings.Nestled in a quiet cul-de-sac off Vintage Hill Drive, this home is perfectly positioned near the world-renowned Tom Fazio golf course's 18th hole. The prestigious Country Club, just a short walk away, offers excellent amenities, including tennis courts, pickleball courts, a pool, and a full cabana.
Open House Schedule
-
Sunday, April 27, 20252:00 to 4:00 pm4/27/2025 2:00:00 PM +00:004/27/2025 4:00:00 PM +00:00Add to Calendar
Home Details
Home Type
- Single Family
Est. Annual Taxes
- $4,960
Year Built
- Built in 1994
Lot Details
- 0.83 Acre Lot
- On Golf Course
- Cul-De-Sac
- Corner Lot
- Irrigation Equipment
- Partially Wooded Lot
- Garden
- Back Yard Fenced and Front Yard
HOA Fees
- $50 Monthly HOA Fees
Parking
- 2 Car Attached Garage
- Finished Room Over Garage
- Side Facing Garage
- Garage Door Opener
- Private Driveway
Property Views
- Golf Course
- Neighborhood
Home Design
- French Provincial Architecture
- Traditional Architecture
- Brick Veneer
- Block Foundation
- Shingle Roof
- Asphalt Roof
Interior Spaces
- 2-Story Property
- Open Floorplan
- Central Vacuum
- Smooth Ceilings
- Cathedral Ceiling
- Ceiling Fan
- Skylights
- Wood Burning Fireplace
- Gas Log Fireplace
- Fireplace Features Masonry
- Insulated Windows
- Bay Window
- Display Windows
- Entrance Foyer
- Family Room with Fireplace
- Living Room
- Combination Kitchen and Dining Room
- Storage
Kitchen
- Eat-In Kitchen
- Breakfast Bar
- Built-In Double Oven
- Gas Range
- Free-Standing Range
- Range Hood
- Microwave
- Plumbed For Ice Maker
- Dishwasher
- Stainless Steel Appliances
- Kitchen Island
- Quartz Countertops
Flooring
- Wood
- Carpet
- Tile
Bedrooms and Bathrooms
- 5 Bedrooms
- Primary Bedroom on Main
- Walk-In Closet
- Primary bathroom on main floor
- Bathtub with Shower
- Shower Only
- Walk-in Shower
Laundry
- Laundry Room
- Laundry on lower level
- Washer
- Sink Near Laundry
Attic
- Attic Floors
- Pull Down Stairs to Attic
Home Security
- Smart Thermostat
- Carbon Monoxide Detectors
- Fire and Smoke Detector
Accessible Home Design
- Accessible Bedroom
- Accessible Washer and Dryer
Outdoor Features
- Deck
- Exterior Lighting
- Rain Gutters
- Front Porch
Location
- Property is near a clubhouse
- Property is near a golf course
Schools
- Little River Elementary School
- Lucas Middle School
- Northern High School
Horse Facilities and Amenities
- Grass Field
Utilities
- Forced Air Zoned Heating and Cooling System
- Heating System Uses Natural Gas
- Vented Exhaust Fan
- Gas Water Heater
- High Speed Internet
- Phone Available
- Cable TV Available
Listing and Financial Details
- Assessor Parcel Number 192480
Community Details
Overview
- Association fees include unknown
- Hrw Inc Association, Phone Number (919) 787-9000
- Treyburn Subdivision
Amenities
- Clubhouse
Recreation
- Golf Course Community
- Tennis Courts
- Community Playground
- Fitness Center
- Community Pool
- Trails
Map
Home Values in the Area
Average Home Value in this Area
Tax History
| Year | Tax Paid | Tax Assessment Tax Assessment Total Assessment is a certain percentage of the fair market value that is determined by local assessors to be the total taxable value of land and additions on the property. | Land | Improvement |
|---|---|---|---|---|
| 2024 | $4,960 | $355,609 | $68,775 | $286,834 |
| 2023 | $4,658 | $355,609 | $68,775 | $286,834 |
| 2022 | $4,551 | $355,609 | $68,775 | $286,834 |
| 2021 | $4,530 | $355,609 | $68,775 | $286,834 |
| 2020 | $4,423 | $355,609 | $68,775 | $286,834 |
| 2019 | $4,423 | $355,609 | $68,775 | $286,834 |
| 2018 | $4,794 | $353,388 | $73,360 | $280,028 |
| 2017 | $4,758 | $353,388 | $73,360 | $280,028 |
| 2016 | $4,598 | $353,388 | $73,360 | $280,028 |
| 2015 | $5,986 | $432,442 | $87,341 | $345,101 |
| 2014 | $5,986 | $432,442 | $87,341 | $345,101 |
Property History
| Date | Event | Price | Change | Sq Ft Price |
|---|---|---|---|---|
| 04/24/2025 04/24/25 | For Sale | $679,999 | -- | $222 / Sq Ft |
Deed History
| Date | Type | Sale Price | Title Company |
|---|---|---|---|
| Warranty Deed | $479,000 | None Available |
Mortgage History
| Date | Status | Loan Amount | Loan Type |
|---|---|---|---|
| Open | $275,000 | New Conventional | |
| Previous Owner | $373,500 | Unknown |
Similar Homes in Durham, NC
Source: Doorify MLS
MLS Number: 10091628
APN: 192480
- 101 Abbotsford Ct
- 1213 Rocky Point Ln
- 4405 Turnberry Cir
- 321 Villa Dr
- 7002 Old Trail Dr
- 2602 Vintage Hill Ct
- 44 Grandwood Cir
- 1231 Champions Pointe Dr
- 9 Arrowwood Ct
- 6614 Chantilley Place
- 6102 Cabin Branch Dr
- 604 Orange Factory Rd
- 907 Vintage Hill Pkwy
- 3 Moss Spring Ct
- 801 Snow Hill Rd
- 1122 Snow Hill Rd
- 908 Snow Hill Rd
- 1318 Torredge Rd
- 1617 Torredge Rd
- 5706 Altrada Dr
