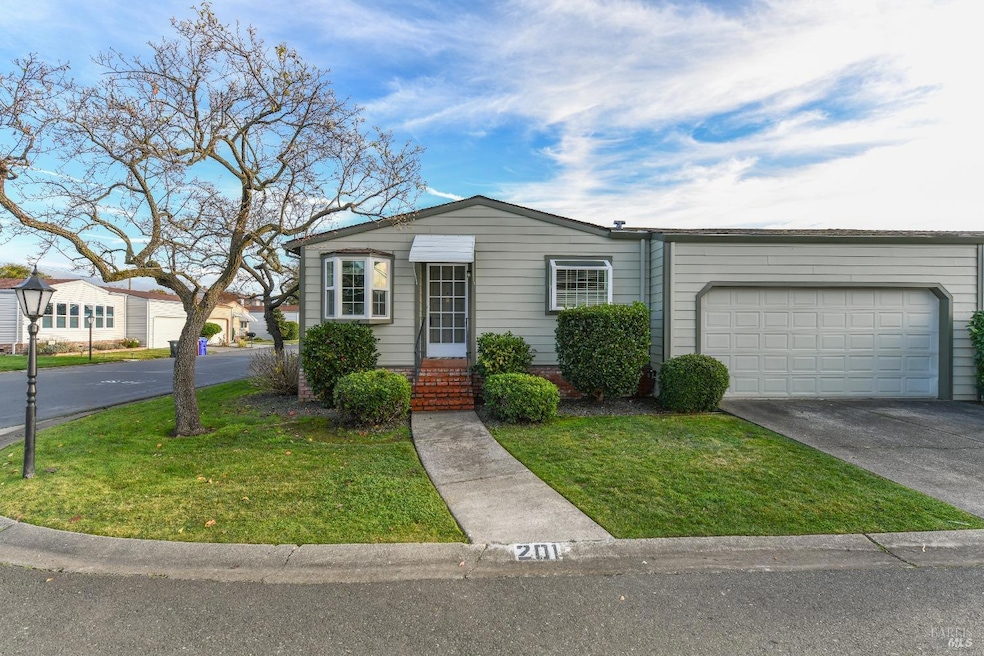
201 Julie Place Napa, CA 94558
Vineyard Estates NeighborhoodHighlights
- Property is near a clubhouse
- Cathedral Ceiling
- Covered patio or porch
- Adjacent to Greenbelt
- Corner Lot
- Breakfast Area or Nook
About This Home
As of January 2025Adorable two-bedroom home in one of the nicest Senior Living Communities in Napa. Located in North Napa's Oaktree Vineyard gated community on a corner lot it is so light and bright with fresh interior paint and lovely tile floors it will make you happy the moment you walk in. The spacious living room with vaulted ceiling leads to the kitchen and large family room also with vaulted ceilings. The darling kitchen has a gas range, dishwasher, pantry, greenhouse window and is open to the family room with counter seating. The family room includes a beautiful built-in glass paned hutch that will show off your special pieces. The sliding door leads out to ramp access to the backyard with lawn and covered patio. There is newer carpet in the bedrooms and dual pane windows throughout. The primary bedroom has a spacious mirrored closet and a primary bath with tastefully designed walk-in tile shower & newer vanity. The second bedroom has a walk-in closet. The large garage has interior ramp access as well as a door to the backyard and you are just a short distance from guest parking! Enjoy the remodeled clubhouse with its game room and library, the community pool, outdoor BBQ and the huge banquet room with kitchen and tons of room for all of your friends and family.
Property Details
Home Type
- Manufactured Home
Year Built
- Built in 1983
Lot Details
- Lot Dimensions are 44 x 12
- Adjacent to Greenbelt
- Landscaped
- Corner Lot
- Back and Front Yard
Home Design
- Composition Roof
Interior Spaces
- 1,056 Sq Ft Home
- Cathedral Ceiling
- Ceiling Fan
- Family Room Off Kitchen
- Living Room
Kitchen
- Breakfast Area or Nook
- Self-Cleaning Oven
- Free-Standing Gas Range
- Range Hood
- Ice Maker
- Laminate Countertops
- Disposal
Flooring
- Carpet
- Tile
Bedrooms and Bathrooms
- 2 Bedrooms
- 2 Full Bathrooms
- Tile Bathroom Countertop
Parking
- 1 Car Attached Garage
- Garage Door Opener
Mobile Home
- Mobile Home Make is Country House
- Manufactured Home
Additional Features
- Covered patio or porch
- Property is near a clubhouse
- Central Heating and Cooling System
Community Details
- Rh640
- Oak Tree
Listing and Financial Details
- Rent includes management, park maintenance, swimming pool
- Assessor Parcel Number 910-006-033-000
Map
Home Values in the Area
Average Home Value in this Area
Property History
| Date | Event | Price | Change | Sq Ft Price |
|---|---|---|---|---|
| 01/28/2025 01/28/25 | Sold | $275,000 | +0.2% | $260 / Sq Ft |
| 01/24/2025 01/24/25 | Pending | -- | -- | -- |
| 01/08/2025 01/08/25 | For Sale | $274,500 | -- | $260 / Sq Ft |
Similar Homes in Napa, CA
Source: Bay Area Real Estate Information Services (BAREIS)
MLS Number: 325000999
- 167 Wingard Cir
- 1779 Monarch Dr
- 337 Reed Cir
- 1 Hacienda Dr
- 46 Hacienda Dr
- 4078 Encina Dr
- 1583 Virginia Way
- 1672 San Vicente Ave
- 4417 Dalton Dr
- 4659 Linda Vista Ave
- 11 Marsala Way
- 4123 Maher St
- 2056 Wine Country Ave
- 20 Lloyd Ct
- 2062 Wine Country Ave
- 320 Cecile Ct
- 325 Cecile Ct
- 1906 Wise Ave
- 155 Moss Ln
- 2230 Trower Ave
