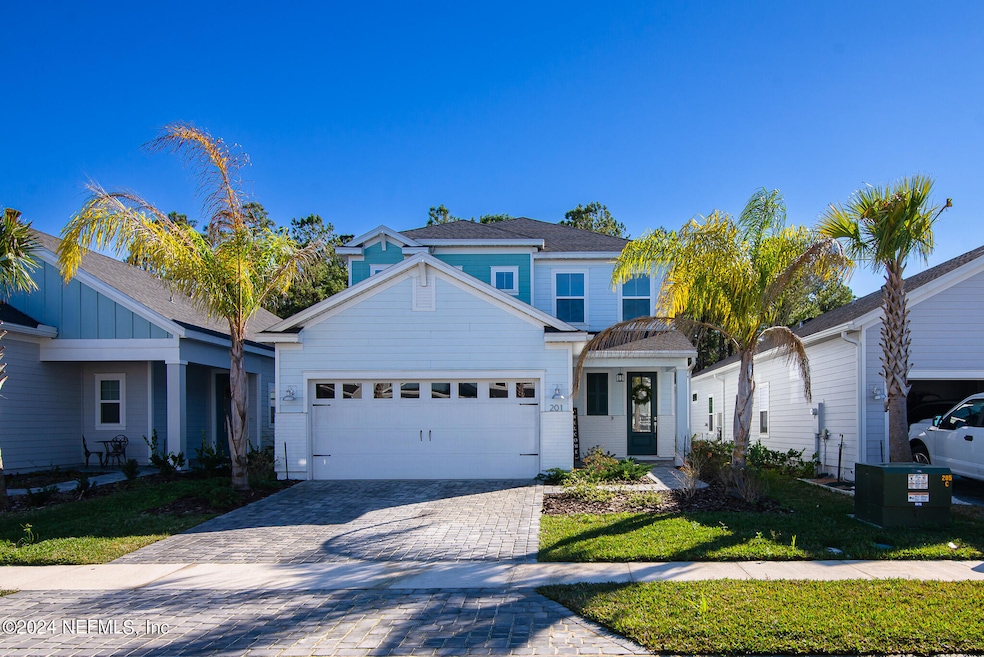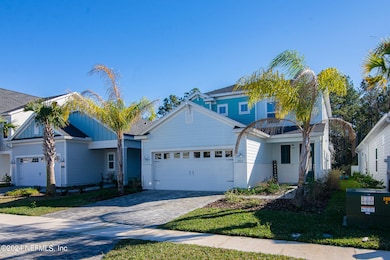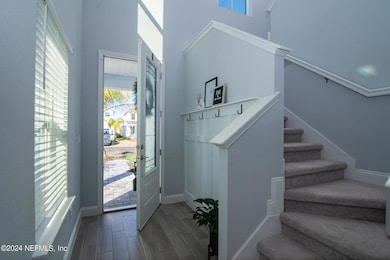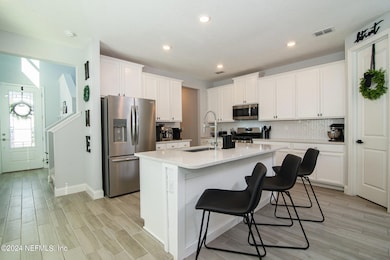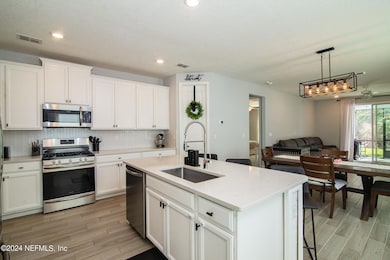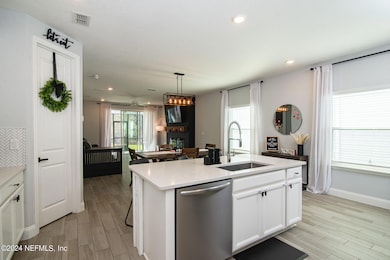
201 Killarney Ave Saint Johns, FL 32259
Estimated payment $3,865/month
Highlights
- Community Beach Access
- Fitness Center
- Views of Trees
- Alice B. Landrum Middle School Rated A
- Intercom to Front Desk
- Open Floorplan
About This Home
**Seller is offering $20K towards Buyer's Closing Costs/PrePaids Items/Mortgage Rate Buy Down or HOA Dues with a Full Priced Offer. Home Being Sold AS IS.
Welcome to this stunning 4-bedroom, 3 1/2-bathroom home where modern elegance meets thoughtful design. Nestled in a sought-after community, this home offers the perfect blend of comfort and luxury. You will love the sophisticated ambiance of the open-concept living space. The main level boasts a spacious owner's suite, complete with custom walls that add a touch of uniqueness to your personal retreat. The heart of the home is the gourmet kitchen, equipped with SS appliances, granite countertops, & a center island. The adjacent living area features a custom electric fireplace, mantle, & hearth creating a cozy & inviting atmosphere. 2nd Level has an open loft, 2 bedrooms adjoining w/Jack & Jill bathroom. 3rd bedroom w/ensuite. Enclosed screened lanai overlooks prese
Home Details
Home Type
- Single Family
Est. Annual Taxes
- $8,773
Year Built
- Built in 2022 | Remodeled
Lot Details
- 4,792 Sq Ft Lot
- Property fronts a private road
- Zoning described as Recreational
HOA Fees
Parking
- 2 Car Attached Garage
- Garage Door Opener
Home Design
- Traditional Architecture
- Shingle Roof
- Siding
Interior Spaces
- 2,265 Sq Ft Home
- 2-Story Property
- Open Floorplan
- Built-In Features
- Ceiling Fan
- 1 Fireplace
- Entrance Foyer
- Screened Porch
- Views of Trees
Kitchen
- Breakfast Bar
- Gas Cooktop
- Microwave
- Ice Maker
- Dishwasher
- Kitchen Island
- Disposal
Bedrooms and Bathrooms
- 4 Bedrooms
- Split Bedroom Floorplan
- Walk-In Closet
- Jack-and-Jill Bathroom
- Shower Only
Laundry
- Laundry on lower level
- Electric Dryer Hookup
Schools
- Liberty Pines Academy Elementary And Middle School
- Beachside High School
Utilities
- Central Heating and Cooling System
- Natural Gas Connected
- Tankless Water Heater
- Gas Water Heater
- Water Softener is Owned
Listing and Financial Details
- Assessor Parcel Number 0237190160
Community Details
Overview
- Total Professionals Assn Mgmt Association
- Beachwalk Subdivision
Amenities
- Community Barbecue Grill
- Clubhouse
- Intercom to Front Desk
Recreation
- Community Beach Access
- Tennis Courts
- Community Basketball Court
- Community Playground
- Fitness Center
- Community Spa
- Children's Pool
- Park
- Dog Park
- Jogging Path
Map
Home Values in the Area
Average Home Value in this Area
Tax History
| Year | Tax Paid | Tax Assessment Tax Assessment Total Assessment is a certain percentage of the fair market value that is determined by local assessors to be the total taxable value of land and additions on the property. | Land | Improvement |
|---|---|---|---|---|
| 2024 | $8,567 | $398,950 | -- | -- |
| 2023 | $8,567 | $387,330 | $95,000 | $292,330 |
| 2022 | $4,869 | $84,000 | $84,000 | $0 |
| 2021 | $4,413 | $65,000 | $0 | $0 |
| 2020 | $4,388 | $65,000 | $0 | $0 |
| 2019 | $3,927 | $58,000 | $0 | $0 |
| 2018 | $3,714 | $5,000 | $0 | $0 |
Property History
| Date | Event | Price | Change | Sq Ft Price |
|---|---|---|---|---|
| 04/17/2025 04/17/25 | Price Changed | $460,000 | -2.1% | $203 / Sq Ft |
| 12/20/2024 12/20/24 | For Sale | $470,000 | -7.8% | $208 / Sq Ft |
| 12/17/2023 12/17/23 | Off Market | $510,000 | -- | -- |
| 01/06/2023 01/06/23 | For Sale | $510,000 | 0.0% | $225 / Sq Ft |
| 07/19/2022 07/19/22 | Sold | $510,000 | -- | $225 / Sq Ft |
| 06/02/2022 06/02/22 | Pending | -- | -- | -- |
Deed History
| Date | Type | Sale Price | Title Company |
|---|---|---|---|
| Special Warranty Deed | $510,000 | None Listed On Document |
Mortgage History
| Date | Status | Loan Amount | Loan Type |
|---|---|---|---|
| Open | $200,000 | New Conventional |
Similar Homes in the area
Source: realMLS (Northeast Florida Multiple Listing Service)
MLS Number: 2061568
APN: 023719-0160
- 185 Killarney Ave
- 201 Killarney Ave
- 117 Killarney Ave
- 109 Killarney Ave
- 46 Killarney Ave
- 101 Killarney Ave
- 150 Old Fort Trail
- 112 Old Ft Trail
- 76 Old Fort Trail
- 185 Clifton Bay Loop
- 270 Clifton Bay Loop
- 108 Clifton Bay Loop
- 44 Boracay Cir
- 48 Boracay Cir
- 516 Boracay Cir
- 13 Boracay Cir
- 491 Boracay Cir
- 473 Boracay Cir
- 159 Boracay Cir
- 415 Boracay Cir
