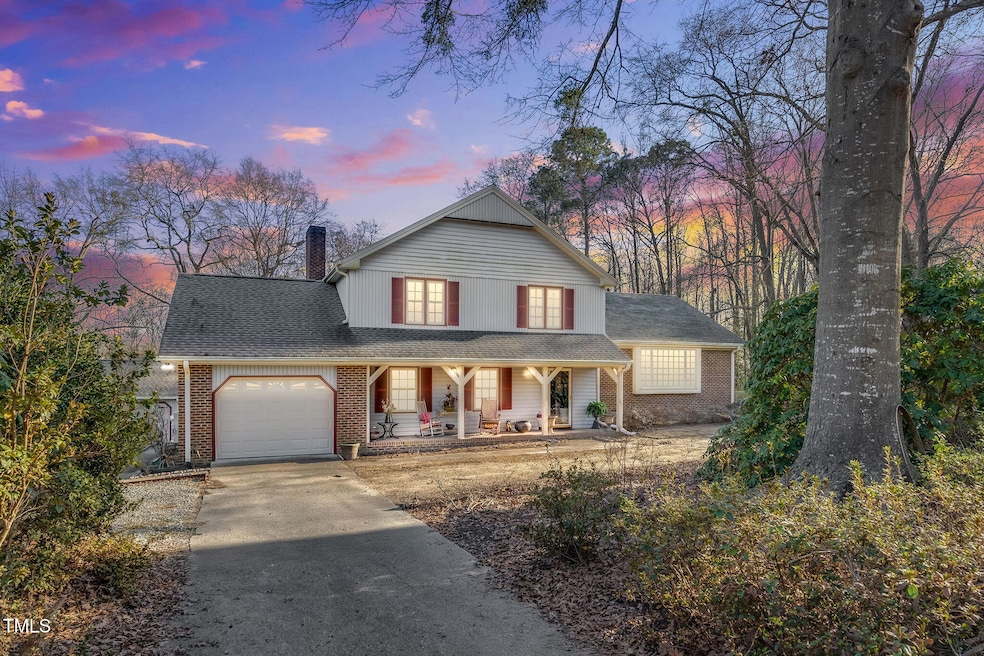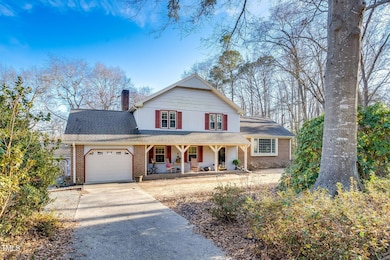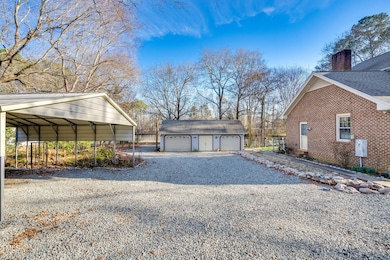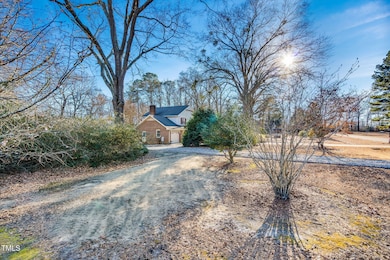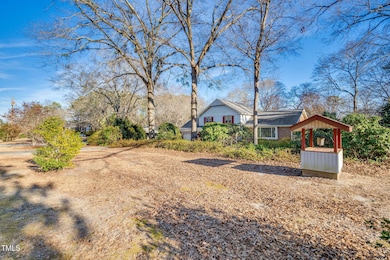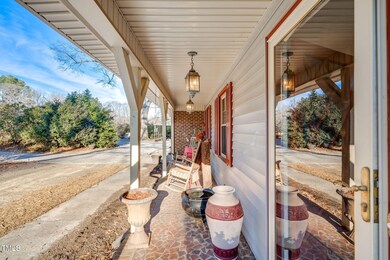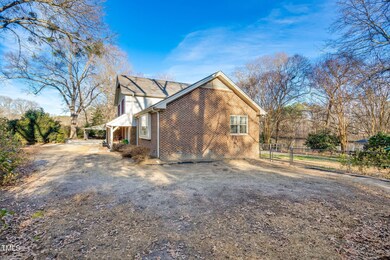
201 Lake St Fuquay Varina, NC 27526
Fuquay-Varina NeighborhoodHighlights
- Pond View
- 1.13 Acre Lot
- Pond
- Waterfront
- Deck
- Traditional Architecture
About This Home
As of March 2025Welcome Home!
This 3 bedroom 3 full bath house has everything you are looking for, No HOA and NO city taxes! Five minutes from downtown Fuquay, easy access to 540 and 40! This house sits on over an acre of land that overlooks a large pond in the backyard, perfect for fishing and a serene view. The foyer opens up to a formal living room that leads into a formal dining room next to the kitchen. This house is a split level home where all three bedrooms are located upstairs providing privacy and separation from the main living areas. The spacious primary suite features an en-suite bathroom with a walk-in shower.The two additional bedrooms share a full bath and offer plenty of natural light.
On the lower level, you'll find a large family room with a brick fireplace, perfect for relaxing evenings. Adjacent to the family room is a full bathroom and a bonus room that can be used as a home office, guest space, or playroom.
The kitchen and breakfast nook boast a beautiful view of the backyard and pond. Sliding glass doors lead out to a large deck, ideal for entertaining or enjoying peaceful mornings.
With a detached two-car garage, a storage shed, and plenty of driveway space, this home has all the convenience and charm you could ask for. Don't miss your chance to own this one of a kind property!
Home Details
Home Type
- Single Family
Est. Annual Taxes
- $2,642
Year Built
- Built in 1977
Lot Details
- 1.13 Acre Lot
- Waterfront
- Chain Link Fence
- Landscaped
- Back Yard Fenced and Front Yard
Parking
- 2 Car Detached Garage
- 4 Open Parking Spaces
Home Design
- Traditional Architecture
- Brick Exterior Construction
- Permanent Foundation
- Shingle Roof
- Vinyl Siding
- Lead Paint Disclosure
Interior Spaces
- 2,428 Sq Ft Home
- 2-Story Property
- Living Room
- Dining Room
- Den
- Pond Views
- Basement
- Crawl Space
Kitchen
- Electric Oven
- Dishwasher
Flooring
- Carpet
- Laminate
- Vinyl
Bedrooms and Bathrooms
- 3 Bedrooms
- 3 Full Bathrooms
Laundry
- Laundry Room
- Laundry on main level
- Washer and Electric Dryer Hookup
Attic
- Attic Floors
- Pull Down Stairs to Attic
- Unfinished Attic
Outdoor Features
- Pond
- Deck
- Outdoor Storage
- Rain Gutters
- Porch
Schools
- Banks Road Elementary School
- West Lake Middle School
- Willow Spring High School
Utilities
- Central Air
- Heat Pump System
- Well
- Electric Water Heater
- Septic Tank
Community Details
- No Home Owners Association
- Pine Meadow Subdivision
Listing and Financial Details
- Assessor Parcel Number 0677620827
Map
Home Values in the Area
Average Home Value in this Area
Property History
| Date | Event | Price | Change | Sq Ft Price |
|---|---|---|---|---|
| 03/28/2025 03/28/25 | Sold | $465,000 | -2.1% | $192 / Sq Ft |
| 03/06/2025 03/06/25 | Pending | -- | -- | -- |
| 03/04/2025 03/04/25 | Price Changed | $475,000 | -4.0% | $196 / Sq Ft |
| 03/02/2025 03/02/25 | Price Changed | $495,000 | -1.0% | $204 / Sq Ft |
| 02/15/2025 02/15/25 | For Sale | $500,000 | -- | $206 / Sq Ft |
Tax History
| Year | Tax Paid | Tax Assessment Tax Assessment Total Assessment is a certain percentage of the fair market value that is determined by local assessors to be the total taxable value of land and additions on the property. | Land | Improvement |
|---|---|---|---|---|
| 2024 | $2,643 | $422,379 | $150,000 | $272,379 |
| 2023 | $2,084 | $264,718 | $67,500 | $197,218 |
| 2022 | $1,932 | $264,718 | $67,500 | $197,218 |
| 2021 | $1,880 | $264,718 | $67,500 | $197,218 |
| 2020 | $1,849 | $264,718 | $67,500 | $197,218 |
| 2019 | $1,728 | $209,124 | $48,000 | $161,124 |
| 2018 | $0 | $209,124 | $48,000 | $161,124 |
| 2017 | $0 | $209,124 | $48,000 | $161,124 |
| 2016 | $1,477 | $209,124 | $48,000 | $161,124 |
| 2015 | $1,549 | $220,150 | $62,400 | $157,750 |
| 2014 | $1,469 | $220,150 | $62,400 | $157,750 |
Mortgage History
| Date | Status | Loan Amount | Loan Type |
|---|---|---|---|
| Open | $372,000 | New Conventional | |
| Previous Owner | $100,000 | Credit Line Revolving |
Deed History
| Date | Type | Sale Price | Title Company |
|---|---|---|---|
| Warranty Deed | $465,000 | None Listed On Document | |
| Interfamily Deed Transfer | -- | None Available | |
| Deed | $63,500 | -- |
Similar Homes in the area
Source: Doorify MLS
MLS Number: 10076844
APN: 0677.04-62-0827-000
- 919 Blue Garden Ln
- 0 Long St
- 68 Paper Birch Way
- 3333 Sandy Meadow Dr
- 3936 Well Fleet Dr
- 3854 Well Fleet Dr
- 3852 Well Fleet Dr
- 3860 Well Fleet Dr
- 3858 Well Fleet Dr
- 3856 Well Fleet Dr
- 3930 Well Fleet Dr
- 3928 Well Fleet Dr
- 3932 Well Fleet Dr
- 3934 Well Fleet Dr
- 112 Willow Grove Ln
- 109 Oak Rise Ln
- 117 Oak Rise Ln
- 3037 Willow Ranch Dr
- 127 S Harrison Place Ln
- 3029 Willow Ranch Dr
