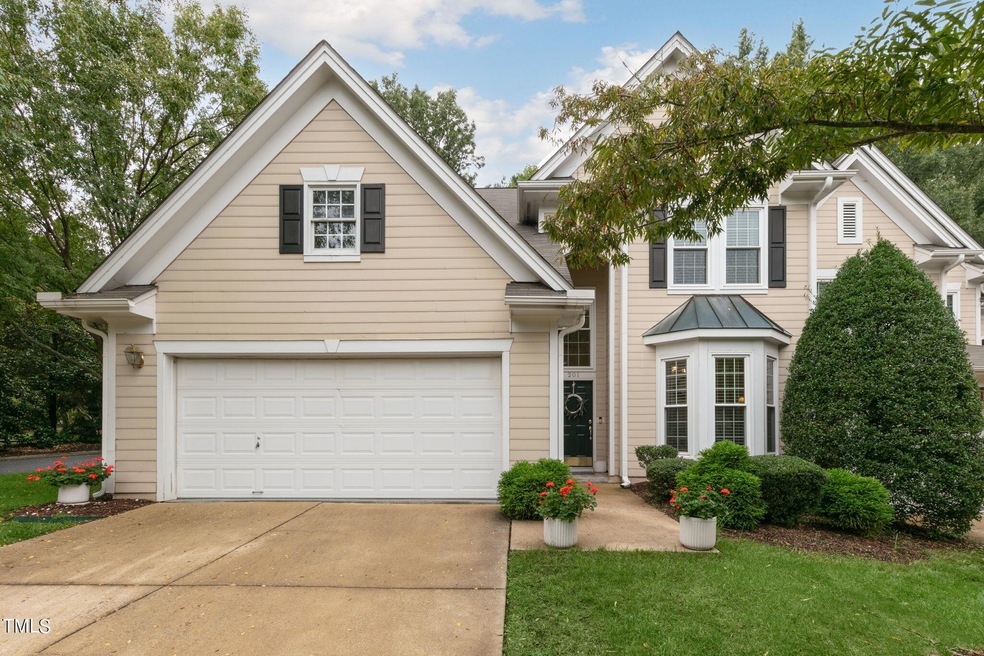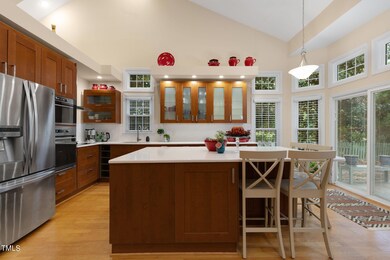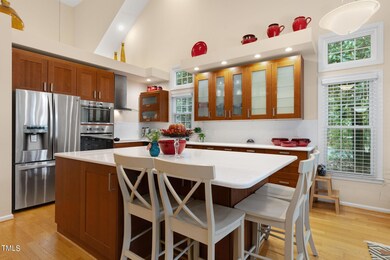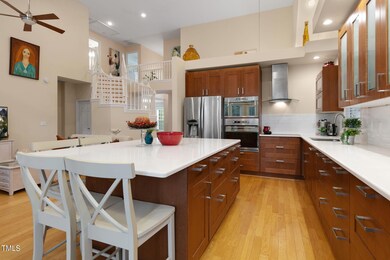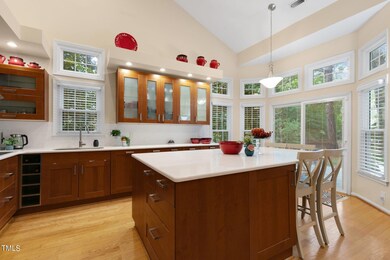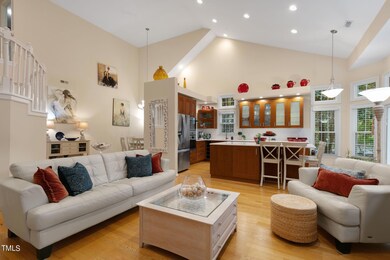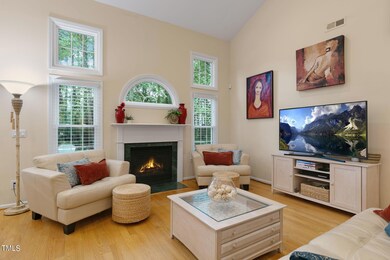
201 Lake Tillery Dr Cary, NC 27519
Carpenter NeighborhoodHighlights
- Open Floorplan
- Vaulted Ceiling
- Wood Flooring
- Green Hope Elementary Rated A
- Dutch Colonial Architecture
- Bonus Room
About This Home
As of November 2024Move-in ready and fully upgraded, this beautiful 1.5-story end unit townhome in the sought-after Preston Village/Lakeridge community offers modern living, ample space, and unbeatable location. With 3 bedrooms, 2.5 baths, and an oversized bonus room, this home is perfect for those seeking comfort, convenience, and luxury.
Key Features:
Completely Renovated Kitchen: Enjoy cooking and entertaining in the chef-inspired kitchen featuring quartz countertops, stainless steel appliances, an abundance of cabinets, and a large island for added functionality. Sliding doors lead to a private patio, offering seamless indoor/outdoor living.
Spacious First-Floor Primary Suite: The first-floor primary bedroom offers privacy with views of a tranquil, wooded backyard. The renovated ensuite bathroom features an all-glass walk-in shower, dual vanities, and a stylish tub. The large walk-in closet provides plenty of space for any fashion lover.
Generous Second Floor: Upstairs, you'll find two sizable bedrooms—perfect for guests or family—along with an oversized bonus room that's ideal for a home office, gym, or entertainment space.
Recent Upgrades: Worry-free living with a new roof, HVAC system, hot water heater, and all-new windows—making this home energy-efficient, all within the last 5 years.
Prime Location & Amenities: Enjoy the private backyard with a wooden view. Then take advantage of the best of community living with access to the Preston Village pool, playground, gazebo, picnic shelter, and scenic lake with walking trails. The community library adds extra charm, perfect for quiet moment
Townhouse Details
Home Type
- Townhome
Est. Annual Taxes
- $4,598
Year Built
- Built in 1997 | Remodeled
Lot Details
- 5,227 Sq Ft Lot
- Back Yard
HOA Fees
Parking
- 2 Car Attached Garage
- 2 Open Parking Spaces
Home Design
- Dutch Colonial Architecture
- Slab Foundation
- Shingle Roof
- Masonite
Interior Spaces
- 2,482 Sq Ft Home
- 1-Story Property
- Open Floorplan
- Vaulted Ceiling
- Family Room with Fireplace
- Living Room
- Dining Room
- Bonus Room
- Pull Down Stairs to Attic
Kitchen
- Oven
- Electric Cooktop
- Range Hood
- Microwave
- Kitchen Island
- Quartz Countertops
Flooring
- Wood
- Carpet
- Tile
Bedrooms and Bathrooms
- 3 Bedrooms
- Walk-In Closet
- Separate Shower in Primary Bathroom
- Walk-in Shower
Laundry
- Laundry Room
- Laundry on main level
Schools
- Green Hope Elementary School
- Davis Drive Middle School
- Green Hope High School
Additional Features
- Patio
- Forced Air Heating and Cooling System
Listing and Financial Details
- Assessor Parcel Number 0745211672
Community Details
Overview
- Association fees include ground maintenance, maintenance structure, road maintenance
- Lakeridge Townhomes Association, Phone Number (919) 461-0102
- Lakeridgetownhomes Subdivision
- Community Parking
Recreation
- Community Pool
Map
Home Values in the Area
Average Home Value in this Area
Property History
| Date | Event | Price | Change | Sq Ft Price |
|---|---|---|---|---|
| 11/04/2024 11/04/24 | Sold | $630,000 | 0.0% | $254 / Sq Ft |
| 10/01/2024 10/01/24 | Pending | -- | -- | -- |
| 09/26/2024 09/26/24 | For Sale | $630,000 | -- | $254 / Sq Ft |
Tax History
| Year | Tax Paid | Tax Assessment Tax Assessment Total Assessment is a certain percentage of the fair market value that is determined by local assessors to be the total taxable value of land and additions on the property. | Land | Improvement |
|---|---|---|---|---|
| 2024 | $4,599 | $546,056 | $130,000 | $416,056 |
| 2023 | $3,693 | $366,561 | $75,000 | $291,561 |
| 2022 | $3,555 | $366,561 | $75,000 | $291,561 |
| 2021 | $3,484 | $366,561 | $75,000 | $291,561 |
| 2020 | $3,502 | $366,561 | $75,000 | $291,561 |
| 2019 | $3,171 | $294,299 | $54,000 | $240,299 |
| 2018 | $2,976 | $294,299 | $54,000 | $240,299 |
| 2017 | $2,860 | $294,299 | $54,000 | $240,299 |
| 2016 | $2,817 | $294,299 | $54,000 | $240,299 |
| 2015 | $2,947 | $297,264 | $42,000 | $255,264 |
| 2014 | $2,779 | $297,264 | $42,000 | $255,264 |
Mortgage History
| Date | Status | Loan Amount | Loan Type |
|---|---|---|---|
| Open | $504,000 | New Conventional | |
| Previous Owner | $177,000 | Unknown |
Deed History
| Date | Type | Sale Price | Title Company |
|---|---|---|---|
| Warranty Deed | $630,000 | None Listed On Document | |
| Warranty Deed | $239,000 | -- | |
| Deed | $206,500 | -- |
Similar Homes in Cary, NC
Source: Doorify MLS
MLS Number: 10054912
APN: 0745.03-21-1672-000
- 115 White Lake Ct
- 108 Finnway Ln
- 111 Finnway Ln
- 601 Walcott Way
- 203 Anniston Ct
- 105 Aberson Ct
- 704 Walcott Way
- 101 Listokin Ct
- 113 Beeley Ct
- 601 Ballad Creek Ct
- 1600 Gathering Park Cir Unit 303
- 1400 Gathering Park Cir Unit 304
- 1400 Gathering Park Cir Unit 204
- 1400 Gathering Park Cir Unit 202
- 1400 Gathering Park Cir Unit 303
- 102 Carpenter Town Ln
- 408 Indian Elm Ln
- 134 Barclay Valley Dr
- 800 Gathering Park Cir Unit 204
- 1200 Gathering Park Cir Unit 302
