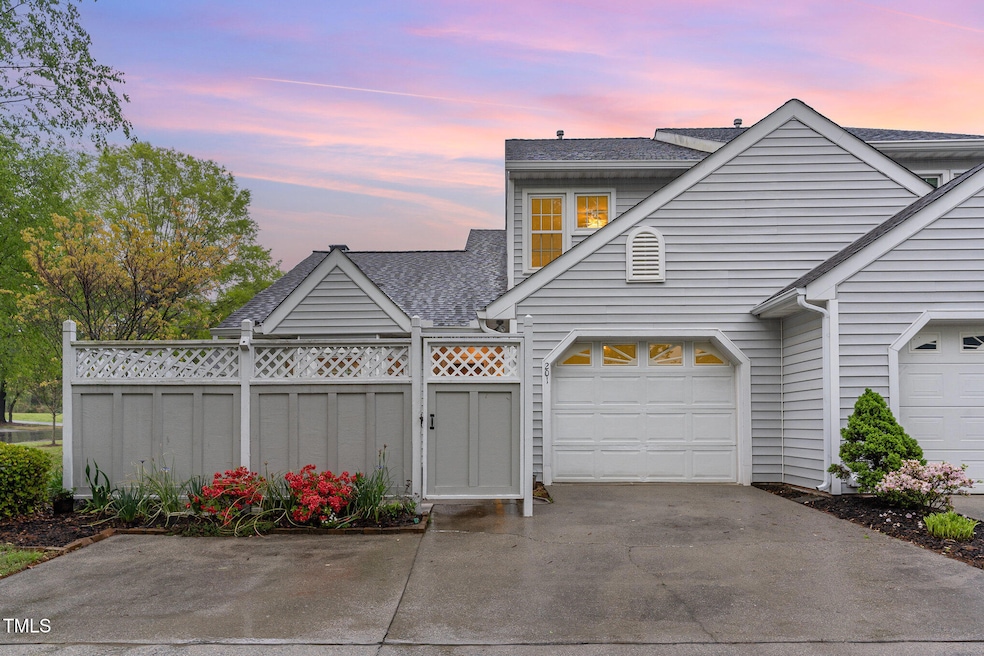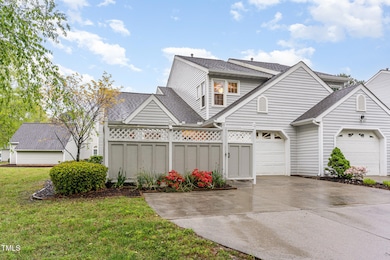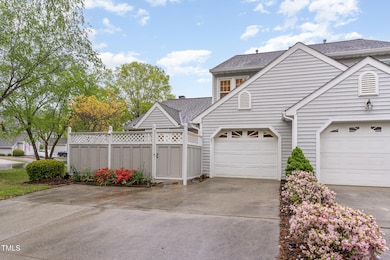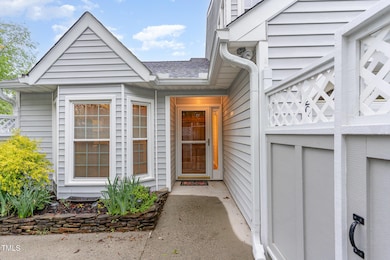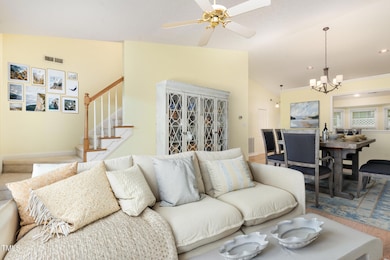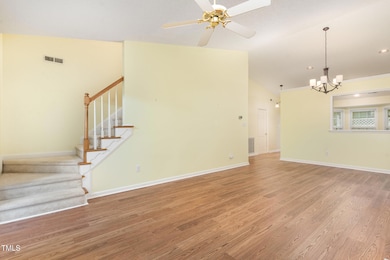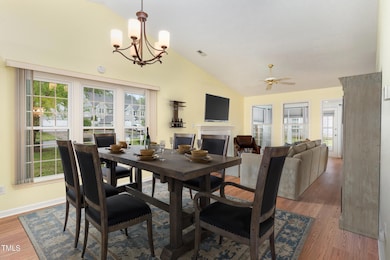
201 Lakewater Dr Cary, NC 27511
South Cary NeighborhoodEstimated payment $3,398/month
Highlights
- Community Lake
- Transitional Architecture
- Wood Flooring
- Briarcliff Elementary School Rated A
- Cathedral Ceiling
- Main Floor Primary Bedroom
About This Home
Beautiful End Unit with 1st Floor Primary Bedroom right in the Heart of Cary. 1 car Garage & Double-Parking driveway. Hardwoods welcome you in the Foyer and carry throughout the living space. Open Floor Plan offers Vaulted Ceiling. Kitchen with a Breakfast Nook & has a separate dining area. Great Natural Light from Bay window in kitchen and the Sunroom that is accessible from living room & Primary Bedroom. Offers a nice Private Patio Entrance as well as another patio out back to enjoy. No yard work with this Beauty! Yards are maintained by the HOA. Refrigerator, washer & dryer included. Join Kildaire: Swim/Tennis/Fitness/ Raquetball, Convenient Cary Location
Townhouse Details
Home Type
- Townhome
Est. Annual Taxes
- $3,147
Year Built
- Built in 1994
Lot Details
- 3,049 Sq Ft Lot
- End Unit
- Landscaped
HOA Fees
Parking
- 1 Car Attached Garage
- Front Facing Garage
- Private Driveway
- Additional Parking
- 3 Open Parking Spaces
Home Design
- Transitional Architecture
- Traditional Architecture
- Slab Foundation
- Architectural Shingle Roof
- Vinyl Siding
Interior Spaces
- 1,818 Sq Ft Home
- 2-Story Property
- Smooth Ceilings
- Cathedral Ceiling
- Ceiling Fan
- Gas Fireplace
- Entrance Foyer
- Combination Dining and Living Room
- Sun or Florida Room
- Pull Down Stairs to Attic
Kitchen
- Eat-In Kitchen
- Oven
- Microwave
- Dishwasher
Flooring
- Wood
- Carpet
- Vinyl
Bedrooms and Bathrooms
- 3 Bedrooms
- Primary Bedroom on Main
- Walk-In Closet
- Primary bathroom on main floor
- Bathtub with Shower
- Walk-in Shower
Laundry
- Laundry on main level
- Dryer
- Washer
Home Security
Schools
- Briarcliff Elementary School
- East Cary Middle School
- Cary High School
Additional Features
- Grip-Accessible Features
- Central Heating and Cooling System
Listing and Financial Details
- Assessor Parcel Number PIN 0763024644 / REID 0209517
Community Details
Overview
- Association fees include ground maintenance
- Lakepointe HOA, Phone Number (919) 461-0102
- Kildaire Farm Ii William Douglas Mang 919 459 1860 Association
- Lakepointe Village Subdivision
- Maintained Community
- Community Lake
Recreation
- Tennis Courts
- Community Pool
Security
- Storm Doors
- Fire and Smoke Detector
Map
Home Values in the Area
Average Home Value in this Area
Tax History
| Year | Tax Paid | Tax Assessment Tax Assessment Total Assessment is a certain percentage of the fair market value that is determined by local assessors to be the total taxable value of land and additions on the property. | Land | Improvement |
|---|---|---|---|---|
| 2024 | $3,147 | $372,913 | $135,000 | $237,913 |
| 2023 | $2,369 | $234,429 | $65,000 | $169,429 |
| 2022 | $2,281 | $234,429 | $65,000 | $169,429 |
| 2021 | $2,235 | $234,429 | $65,000 | $169,429 |
| 2020 | $2,247 | $234,429 | $65,000 | $169,429 |
| 2019 | $2,178 | $201,593 | $65,000 | $136,593 |
| 2018 | $2,045 | $201,593 | $65,000 | $136,593 |
| 2017 | $1,965 | $201,593 | $65,000 | $136,593 |
| 2016 | $1,936 | $201,593 | $65,000 | $136,593 |
| 2015 | -- | $175,841 | $42,000 | $133,841 |
| 2014 | $1,652 | $175,841 | $42,000 | $133,841 |
Property History
| Date | Event | Price | Change | Sq Ft Price |
|---|---|---|---|---|
| 04/17/2025 04/17/25 | For Sale | $510,000 | -- | $281 / Sq Ft |
Deed History
| Date | Type | Sale Price | Title Company |
|---|---|---|---|
| Warranty Deed | $220,000 | Attorney | |
| Warranty Deed | $196,000 | None Available | |
| Warranty Deed | $198,500 | None Available | |
| Special Warranty Deed | -- | -- | |
| Warranty Deed | $161,500 | -- |
Mortgage History
| Date | Status | Loan Amount | Loan Type |
|---|---|---|---|
| Open | $120,000 | New Conventional | |
| Previous Owner | $147,000 | New Conventional | |
| Previous Owner | $150,000 | Credit Line Revolving | |
| Previous Owner | $136,000 | Credit Line Revolving | |
| Previous Owner | $128,880 | No Value Available |
Similar Homes in the area
Source: Doorify MLS
MLS Number: 10089954
APN: 0763.13-02-4644-000
- 105 Breakers Place
- 104 Silver Fox Ct
- 155 Chimney Rise Dr
- 111 Fox View Place
- 227 Chimney Rise Dr
- 118 Flora McDonald Ln
- 202 Lighthouse Way
- 206 Black Bird Ct
- 1308 Helmsdale Dr
- 1108 Medlin Dr
- 1100 Medlin Dr
- 1437 Huntly Ct
- 904 SW Maynard Rd
- 810 SW Maynard Rd
- 900 SW Maynard Rd
- 308 Trimble Ave
- 205 Clancy Cir
- 103 Bruce Dr
- 1005 Winwood Dr
- 128 Bruce Dr
