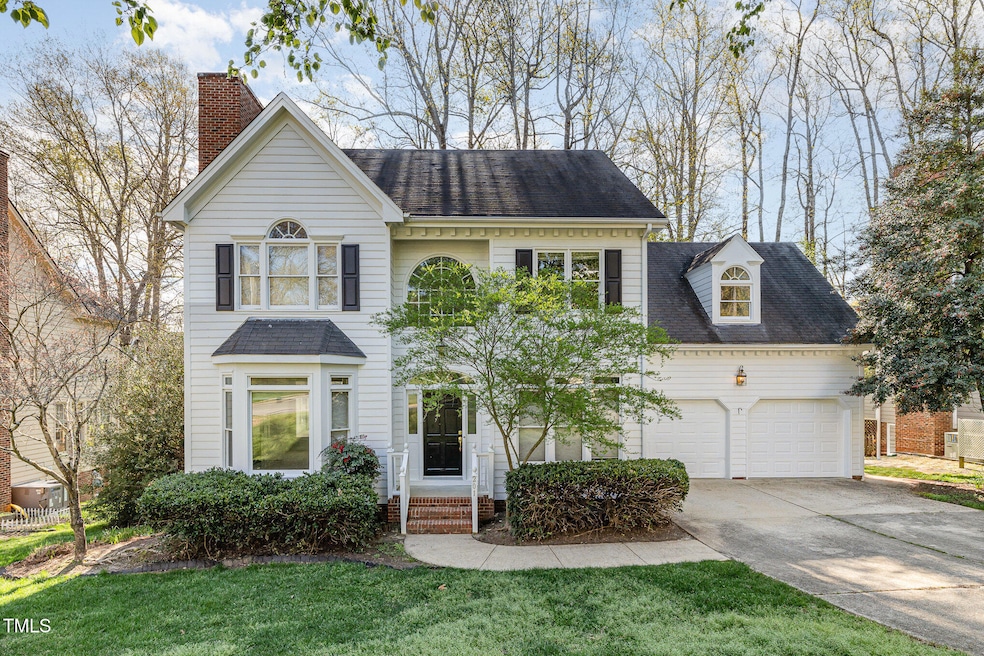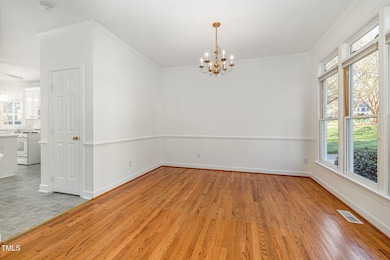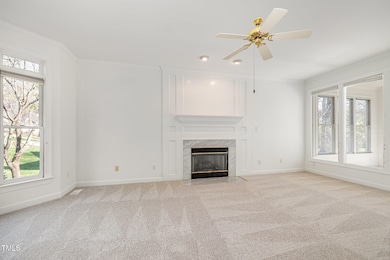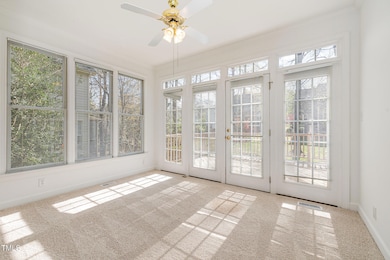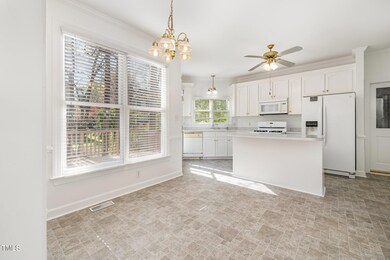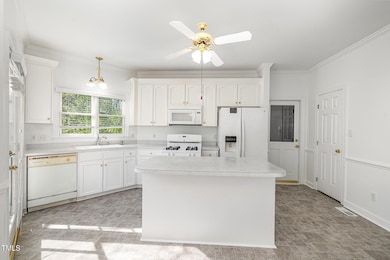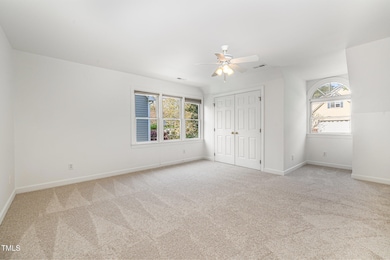
201 Langston Mill Ct Cary, NC 27518
Middle Creek NeighborhoodEstimated payment $3,800/month
Total Views
1,361
4
Beds
2.5
Baths
2,468
Sq Ft
$243
Price per Sq Ft
Highlights
- Popular Property
- Deck
- Cathedral Ceiling
- Penny Road Elementary School Rated A-
- Transitional Architecture
- Wood Flooring
About This Home
Brand New roof April 2025! Lovely home in great neighborhood with pool & close to all amenities. Freshly painted and carpeted. Hardwood floors in dining room and foyer, nice sunroom/office, kitchen island. Big family room with fireplace, smooth ceilings. Vaulted ceiling in master, walk in closet, separate shower & soak in tub. Water heater new at end of 2024. All appliances stay.
Home Details
Home Type
- Single Family
Est. Annual Taxes
- $4,544
Year Built
- Built in 1993
Lot Details
- 10,454 Sq Ft Lot
- Cul-De-Sac
HOA Fees
- $72 Monthly HOA Fees
Parking
- 2 Car Attached Garage
- Garage Door Opener
Home Design
- Transitional Architecture
- Traditional Architecture
- Shingle Roof
- Masonite
Interior Spaces
- 2,468 Sq Ft Home
- 2-Story Property
- Cathedral Ceiling
- Ceiling Fan
- Fireplace
- Entrance Foyer
- Family Room
- Living Room
- Breakfast Room
- Dining Room
- Sun or Florida Room
- Pull Down Stairs to Attic
Kitchen
- Gas Range
- Dishwasher
- Kitchen Island
Flooring
- Wood
- Carpet
- Tile
- Vinyl
Bedrooms and Bathrooms
- 4 Bedrooms
Laundry
- Laundry Room
- Laundry on upper level
- Dryer
- Washer
Outdoor Features
- Deck
Schools
- Penny Elementary School
- Dillard Middle School
- Middle Creek High School
Utilities
- Forced Air Heating and Cooling System
- Heating System Uses Natural Gas
- Gas Water Heater
Listing and Financial Details
- Assessor Parcel Number 99
Community Details
Overview
- Glenridge , Managed By Cas Association, Phone Number (910) 295-3791
- Glenridge Subdivision
Recreation
- Community Pool
Map
Create a Home Valuation Report for This Property
The Home Valuation Report is an in-depth analysis detailing your home's value as well as a comparison with similar homes in the area
Home Values in the Area
Average Home Value in this Area
Tax History
| Year | Tax Paid | Tax Assessment Tax Assessment Total Assessment is a certain percentage of the fair market value that is determined by local assessors to be the total taxable value of land and additions on the property. | Land | Improvement |
|---|---|---|---|---|
| 2024 | $4,544 | $539,562 | $200,000 | $339,562 |
| 2023 | $3,787 | $375,986 | $95,000 | $280,986 |
| 2022 | $3,646 | $375,986 | $95,000 | $280,986 |
| 2021 | $3,573 | $375,986 | $95,000 | $280,986 |
| 2020 | $3,592 | $375,986 | $95,000 | $280,986 |
| 2019 | $3,446 | $319,937 | $100,000 | $219,937 |
| 2018 | $3,233 | $319,937 | $100,000 | $219,937 |
| 2017 | $3,107 | $319,937 | $100,000 | $219,937 |
| 2016 | $0 | $319,937 | $100,000 | $219,937 |
| 2015 | -- | $274,378 | $81,600 | $192,778 |
| 2014 | -- | $274,378 | $81,600 | $192,778 |
Source: Public Records
Property History
| Date | Event | Price | Change | Sq Ft Price |
|---|---|---|---|---|
| 04/19/2025 04/19/25 | For Sale | $600,000 | -- | $243 / Sq Ft |
Source: Doorify MLS
Mortgage History
| Date | Status | Loan Amount | Loan Type |
|---|---|---|---|
| Closed | $147,500 | Unknown |
Source: Public Records
Similar Homes in the area
Source: Doorify MLS
MLS Number: 10090559
APN: 0761.03-21-0931-000
Nearby Homes
- 110 Chapelwood Way
- 102 Travilah Oaks Ln
- 303 Devonhall Ln
- 8304 Rosiere Dr
- 3409 Lily Orchard Way
- 101 Silk Leaf Ct
- 204 Oxford Mill Ct
- 505 Ansley Ridge
- 103 Temple Gate Dr
- 506 Rose Point Dr
- 137 Fawnwood Acres Dr
- 1002 Augustine Trail
- 302 Millsford Hill Place
- 108 Galsworthy St
- 229 Shillings Chase Dr
- 3009 Kildaire Dairy Way
- 404 Vintage Hill Cir
- 206 Steep Bank Dr
- 2629 Sweetgum Dr
- 105 Royal Glen Dr
