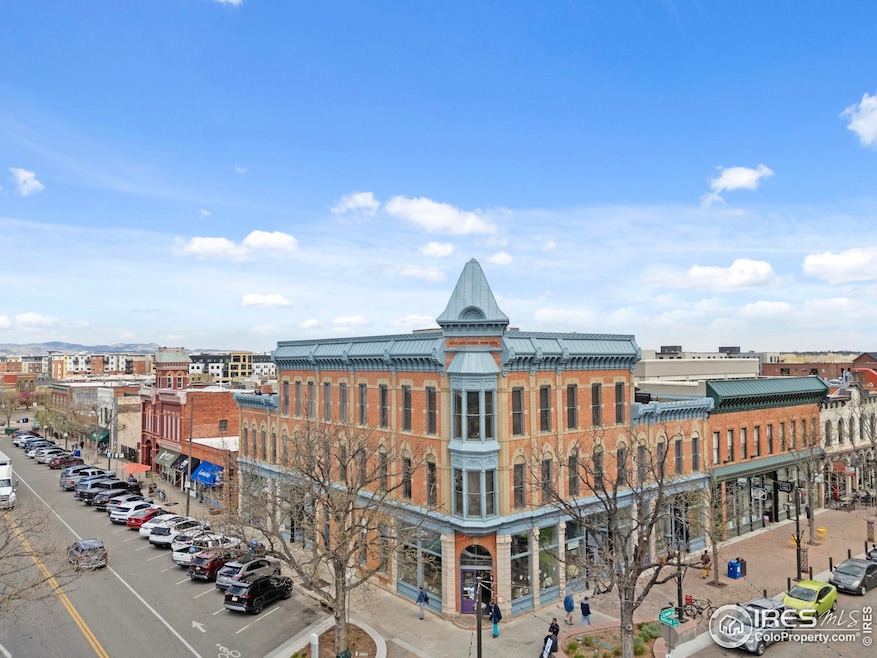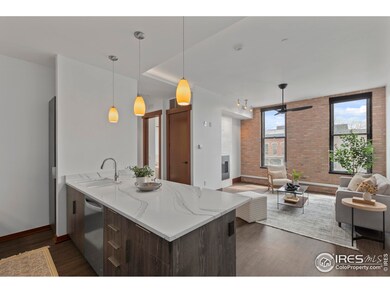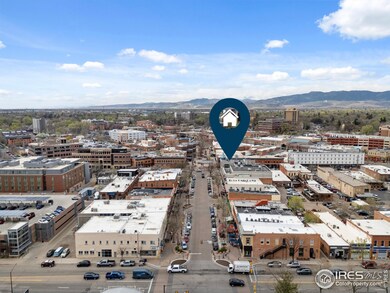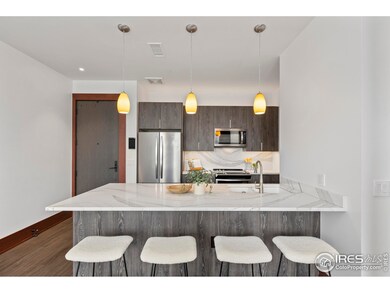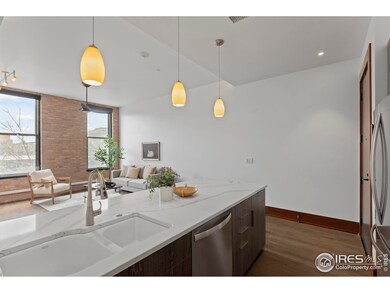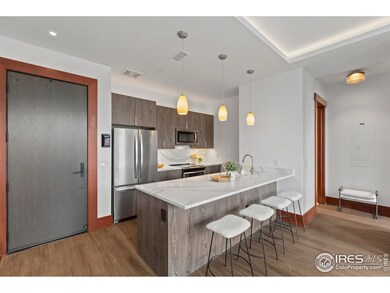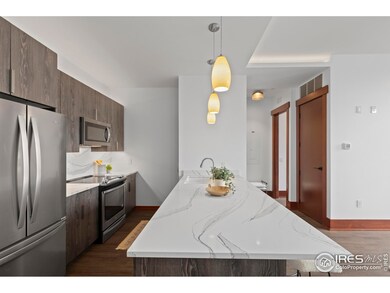
201 Linden St Unit 200 Fort Collins, CO 80524
Downtown Fort Collins NeighborhoodEstimated payment $4,707/month
Highlights
- Fitness Center
- The property is located in a historic district
- Open Floorplan
- Lesher Middle School Rated A-
- City View
- 4-minute walk to Civic Center Park
About This Home
Urban Luxury in the Heart of Old Town Fort Collins! Experience upscale living in a beautifully restored 1882 historic building, perched right above Nature's Own and steps from the energy of downtown. This 1 bed, 1 bath luxury residence features high-end finishes including granite countertops, designer lighting and stainless appliances, exposed brick, and massive windows that flood the space with natural light. Enjoy a dual-sided fireplace in the primary suite, tall ceilings, and a walk-in closet with in-unit laundry. Building amenities include secure access, elevator, fitness room, and a 1-year paid parking pass included by the Seller. Never lived in-truly turnkey! Perfect for full-time living, a weekend retreat, or a smart investment opportunity.
Townhouse Details
Home Type
- Townhome
Est. Annual Taxes
- $3,631
Year Built
- Built in 1882
Lot Details
- 388 Sq Ft Lot
- East Facing Home
HOA Fees
Parking
- Alley Access
Home Design
- Brick Veneer
- Composition Roof
Interior Spaces
- 741 Sq Ft Home
- 1-Story Property
- Open Floorplan
- Cathedral Ceiling
- Double Sided Fireplace
- Gas Fireplace
- Window Treatments
- Living Room with Fireplace
- Luxury Vinyl Tile Flooring
- City Views
Kitchen
- Eat-In Kitchen
- Electric Oven or Range
- Microwave
- Dishwasher
Bedrooms and Bathrooms
- 1 Bedroom
- Fireplace in Primary Bedroom
- Walk-In Closet
- 1 Full Bathroom
- Primary bathroom on main floor
Laundry
- Laundry on main level
- Dryer
- Washer
Schools
- Laurel Elementary School
- Lesher Middle School
- Ft Collins High School
Utilities
- Forced Air Heating and Cooling System
- High Speed Internet
- Cable TV Available
Additional Features
- Accessible Elevator Installed
- Exterior Lighting
- The property is located in a historic district
Listing and Financial Details
- Assessor Parcel Number R1672438
Community Details
Overview
- Association fees include common amenities, security, management, maintenance structure
- Historic Linden Condos Amd Of Subdivision
Recreation
- Fitness Center
Map
Home Values in the Area
Average Home Value in this Area
Tax History
| Year | Tax Paid | Tax Assessment Tax Assessment Total Assessment is a certain percentage of the fair market value that is determined by local assessors to be the total taxable value of land and additions on the property. | Land | Improvement |
|---|---|---|---|---|
| 2025 | $3,472 | $37,982 | $15,879 | $22,103 |
| 2024 | $3,472 | $37,982 | $15,879 | $22,103 |
| 2022 | $2,557 | $24,506 | $16,472 | $8,034 |
| 2021 | $2,589 | $25,211 | $16,946 | $8,265 |
| 2020 | $1,702 | $16,445 | $4,383 | $12,062 |
Property History
| Date | Event | Price | Change | Sq Ft Price |
|---|---|---|---|---|
| 04/23/2025 04/23/25 | For Sale | $700,000 | -- | $945 / Sq Ft |
Mortgage History
| Date | Status | Loan Amount | Loan Type |
|---|---|---|---|
| Closed | $2,000,000 | New Conventional | |
| Closed | $1,700,000 | New Conventional | |
| Closed | $7,000,000 | New Conventional |
Similar Homes in Fort Collins, CO
Source: IRES MLS
MLS Number: 1032060
APN: 97123-63-200
- 261 Pine St Unit 204
- 401 Linden St Unit 3332
- 120 Peterson St
- 204 Maple St Unit 401
- 204 Maple St Unit 403
- 405 Mason Ct Unit 212
- 405 Mason Ct Unit 213
- 212 Whedbee St
- 224 Canyon Ave Unit 628
- 302 N Meldrum St Unit 310
- 302 N Meldrum St Unit 103
- 302 N Meldrum St Unit 206
- 230 N Sherwood St
- 329 N Meldrum St
- 320 E Mulberry St
- 400 Whedbee St
- 421 S Howes St Unit S401
- 415 S Howes St Unit N904
- 415 S Howes St Unit N908
- 415 S Howes St Unit N1001
