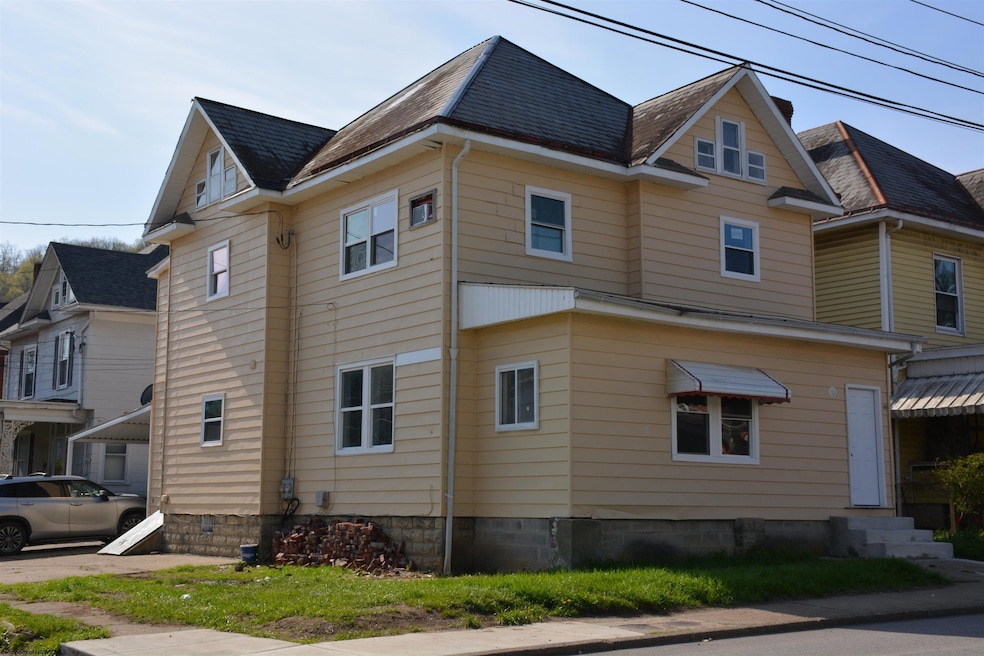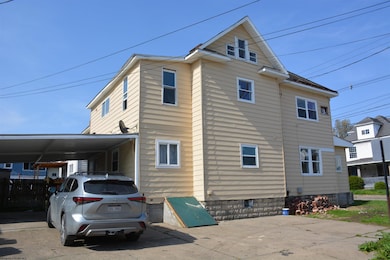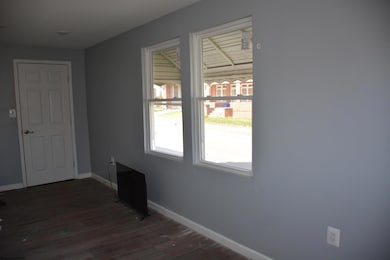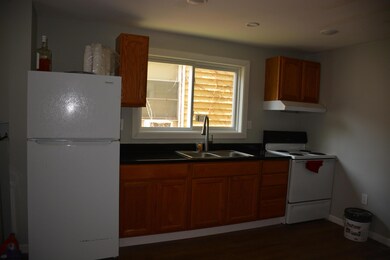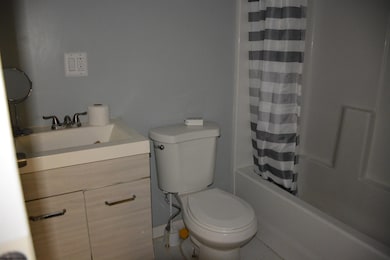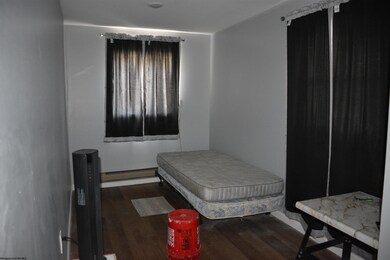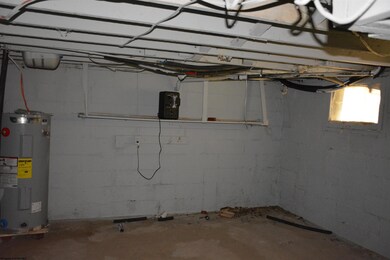201 Milford St Clarksburg, WV 26301
Estimated payment $890/month
Total Views
1,441
--
Bed
--
Bath
2,398
Sq Ft
$60
Price per Sq Ft
Highlights
- Traditional Architecture
- Attic
- Neighborhood Views
- Plywood Flooring
- Corner Lot
- Baseboard Heating
About This Home
2-unit Duplex. Remodeled with new walls, floor, electrical and heat. New windows. Fresh paint on exterior. Great investment property.
Property Details
Home Type
- Multi-Family
Est. Annual Taxes
- $956
Year Built
- Built in 1930
Lot Details
- 3,485 Sq Ft Lot
- Lot Dimensions are 46x80
- Partially Fenced Property
- Privacy Fence
- Corner Lot
- Level Lot
Home Design
- Traditional Architecture
- Block Foundation
- Frame Construction
- Slate Roof
- Aluminum Siding
Interior Spaces
- 2,398 Sq Ft Home
- 3-Story Property
- Neighborhood Views
- Electric Dryer Hookup
Flooring
- Plywood
- Laminate
- Concrete
- Ceramic Tile
- Vinyl
Attic
- Walkup Attic
- Permanent Attic Stairs
Unfinished Basement
- Partial Basement
- Interior Basement Entry
Parking
- Carport
- 3 Car Parking Spaces
- On-Street Parking
- Off-Street Parking
Schools
- Nutter Fort Elementary School
- Washington Irving Middle School
- Robert C. Byrd High School
Utilities
- Baseboard Heating
- 200+ Amp Service
Community Details
- 2 Units
Listing and Financial Details
- Security Deposit $1,500
- Assessor Parcel Number 0214
Map
Create a Home Valuation Report for This Property
The Home Valuation Report is an in-depth analysis detailing your home's value as well as a comparison with similar homes in the area
Home Values in the Area
Average Home Value in this Area
Tax History
| Year | Tax Paid | Tax Assessment Tax Assessment Total Assessment is a certain percentage of the fair market value that is determined by local assessors to be the total taxable value of land and additions on the property. | Land | Improvement |
|---|---|---|---|---|
| 2024 | $955 | $31,380 | $8,340 | $23,040 |
| 2023 | $955 | $29,520 | $8,340 | $21,180 |
| 2022 | $0 | $29,280 | $8,340 | $20,940 |
| 2021 | $849 | $29,040 | $8,340 | $20,700 |
| 2020 | $849 | $27,780 | $7,380 | $20,400 |
| 2019 | $846 | $27,660 | $7,380 | $20,280 |
| 2018 | $835 | $27,420 | $7,380 | $20,040 |
| 2017 | $793 | $26,100 | $6,480 | $19,620 |
| 2016 | $745 | $24,780 | $5,520 | $19,260 |
| 2015 | $734 | $24,300 | $5,520 | $18,780 |
| 2014 | $1,400 | $46,380 | $5,520 | $40,860 |
Source: Public Records
Property History
| Date | Event | Price | Change | Sq Ft Price |
|---|---|---|---|---|
| 04/19/2025 04/19/25 | For Sale | $145,000 | +710.1% | $60 / Sq Ft |
| 03/20/2024 03/20/24 | Sold | -- | -- | -- |
| 02/07/2024 02/07/24 | Price Changed | $17,900 | 0.0% | $7 / Sq Ft |
| 02/07/2024 02/07/24 | For Sale | $17,900 | -10.1% | $7 / Sq Ft |
| 02/01/2024 02/01/24 | Off Market | $19,900 | -- | -- |
| 12/19/2023 12/19/23 | Price Changed | $19,900 | -20.1% | $8 / Sq Ft |
| 11/01/2023 11/01/23 | Price Changed | $24,900 | -16.7% | $10 / Sq Ft |
| 09/21/2023 09/21/23 | Price Changed | $29,900 | -14.3% | $12 / Sq Ft |
| 07/31/2023 07/31/23 | For Sale | $34,900 | -- | $15 / Sq Ft |
Source: North Central West Virginia REIN
Deed History
| Date | Type | Sale Price | Title Company |
|---|---|---|---|
| Deed | $70,000 | None Listed On Document | |
| Special Warranty Deed | $17,900 | None Listed On Document | |
| Quit Claim Deed | -- | -- | |
| Warranty Deed | $13,125 | None Available | |
| Trustee Deed | $56,800 | None Available |
Source: Public Records
Source: North Central West Virginia REIN
MLS Number: 10159061
APN: 03-4-02140000
Nearby Homes
- 316 Milford St
- 439 S Chestnut St
- 725 Locust Ave
- 212 Northcott St
- 102 Carpenter St
- 107 Ridenour St
- 614 W Main St
- 128 Coleman Ave
- 502 Hart St
- 650 Locust Ave
- 655/655 1/2 Mulberry Ave
- 305 Duncan Ave
- 461 Hornor Ave
- 415 Duncan Ave
- 527 Milford St
- 148 Hall St
- 605 King St
- 150 Harvey St
- 159 Kramer Dr
- 641 S 7th St
