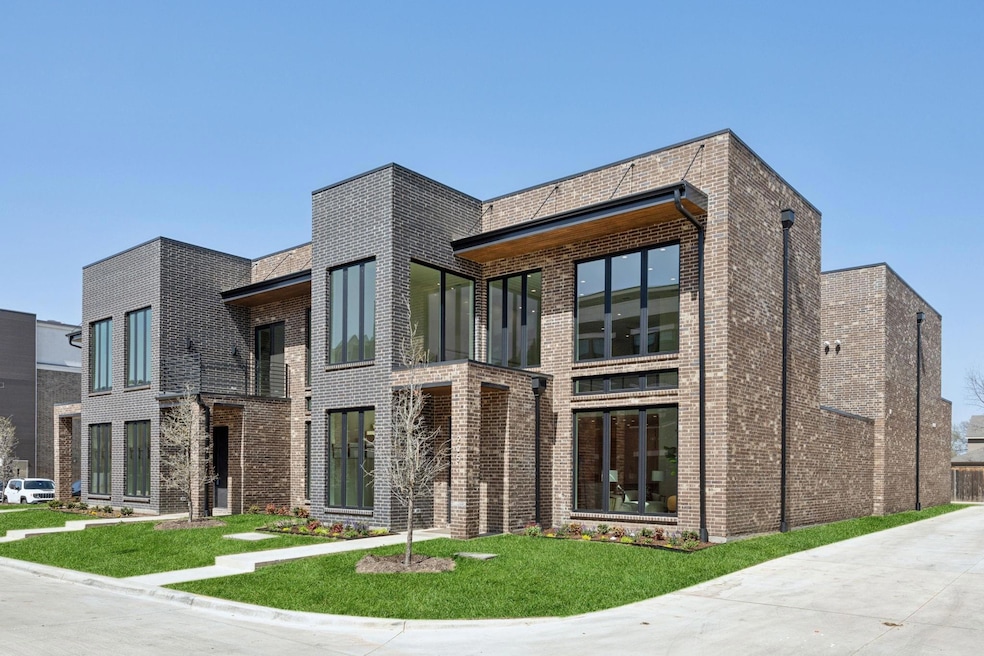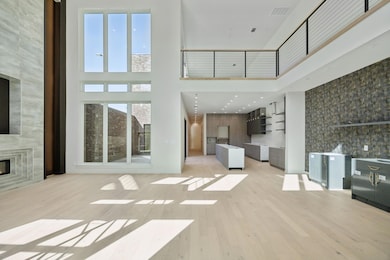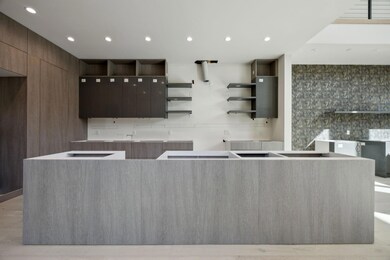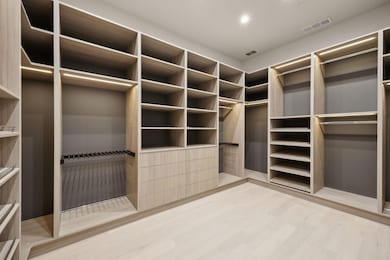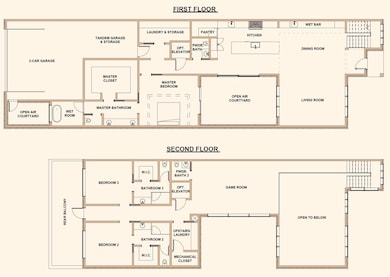
201 Morningside Dr Roanoke, TX 76262
Estimated payment $8,269/month
Highlights
- New Construction
- Built-In Refrigerator
- Contemporary Architecture
- Roanoke Elementary School Rated A-
- Open Floorplan
- Wood Flooring
About This Home
**READY IN MAY***Experience the sophistication in the new luxury Morningside Townhome community by SkyCore, a visionary design-build firm bringing contemporary homes and developments to North Texas. The sleek and modern curb appeal will have you racing to see more! Upon entry, be greeted by soaring ceilings and open floor plan, epitomizing modern elegance. Entertain with flair in the chic dining room with wet bar, and relish the peaceful open-air courtyard accessible from the first floor primary suite. The upper level boasts a versatile game room and 2 ensuite bedrooms. Dual laundry rooms; one on each floor elevate the convenience, making household chores effortless and efficient. SkyCore's meticulous attention to natural light distinguishes this townhome by lighting interior spaces with a unique approach this is uncommon to most attached housing. An optional elevator further enhances the ease and luxury living experience. As a crowning touch, the rooftop deck provides a haven for year round entertainment and a front-row seat to Roanoke's spectacular fireworks display!
Listing Agent
Ebby Halliday, REALTORS Brokerage Phone: 817-481-5882 License #0481588

Townhouse Details
Home Type
- Townhome
Est. Annual Taxes
- $7,469
Year Built
- Built in 2024 | New Construction
Parking
- 3 Car Attached Garage
- Rear-Facing Garage
- Tandem Parking
- Epoxy
- Garage Door Opener
Home Design
- Contemporary Architecture
- Brick Exterior Construction
- Slab Foundation
- Composition Roof
Interior Spaces
- 3,625 Sq Ft Home
- 2-Story Property
- Open Floorplan
- Wet Bar
- Wired For A Flat Screen TV
- Decorative Lighting
- Electric Fireplace
- Living Room with Fireplace
- Full Size Washer or Dryer
Kitchen
- Gas Cooktop
- Built-In Refrigerator
- Dishwasher
- Disposal
Flooring
- Wood
- Ceramic Tile
Bedrooms and Bathrooms
- 3 Bedrooms
Home Security
- Home Security System
- Smart Home
Schools
- Roanoke Elementary School
- Medlin Middle School
- Byron Nelson High School
Utilities
- Central Heating and Cooling System
- Heating System Uses Natural Gas
- Tankless Water Heater
- High Speed Internet
Additional Features
- Courtyard
- 5,750 Sq Ft Lot
Community Details
- Morningside Addn Subdivision
Listing and Financial Details
- Assessor Parcel Number R1015798
Map
Home Values in the Area
Average Home Value in this Area
Tax History
| Year | Tax Paid | Tax Assessment Tax Assessment Total Assessment is a certain percentage of the fair market value that is determined by local assessors to be the total taxable value of land and additions on the property. | Land | Improvement |
|---|---|---|---|---|
| 2024 | $7,469 | $462,811 | $241,497 | $221,314 |
| 2023 | $3,834 | $241,497 | $241,497 | -- |
Property History
| Date | Event | Price | Change | Sq Ft Price |
|---|---|---|---|---|
| 08/10/2024 08/10/24 | For Sale | $1,370,000 | -- | $378 / Sq Ft |
Similar Homes in the area
Source: North Texas Real Estate Information Systems (NTREIS)
MLS Number: 20697184
APN: R1015798
- 216 Morningside Dr
- 201 Morningside Dr
- 211 Morningside Dr
- 252 Morningside Dr
- 205 Morningside Dr
- 207 Morningside Dr
- 203 Morningside Dr
- 408 Crockett Cir
- 111 S Pine St
- 204 Pecan St
- 313 Rusk St
- 300 N Pine St
- 317 Travis St
- 255 Turner St
- 201 Park Ave
- 617 Reed St
- 0 Dallas Dr
- 29 Costa Brava
- 9 Costa Brava
- 913 N Walnut St
