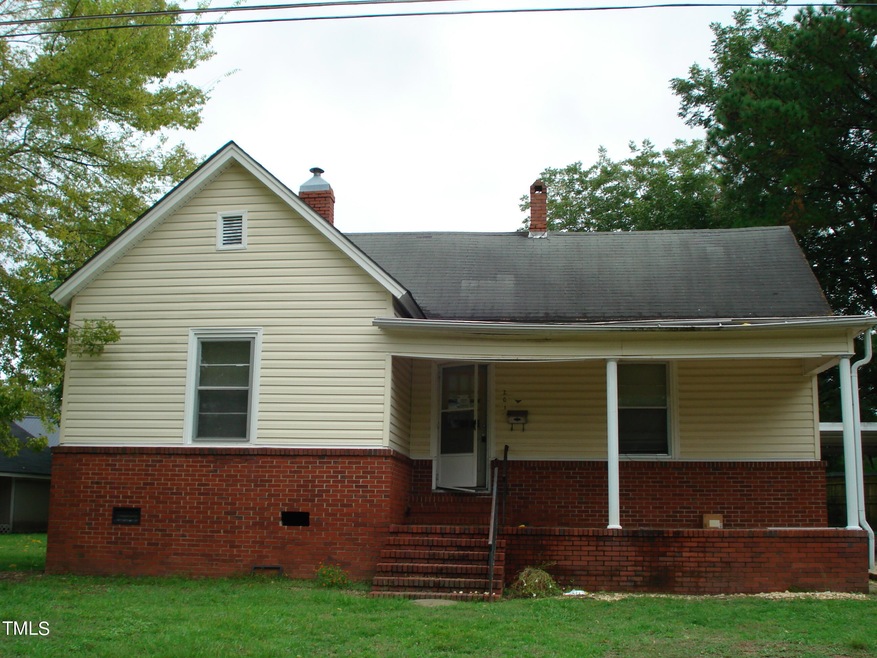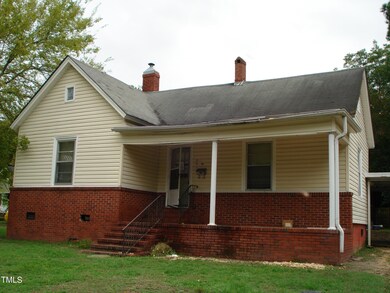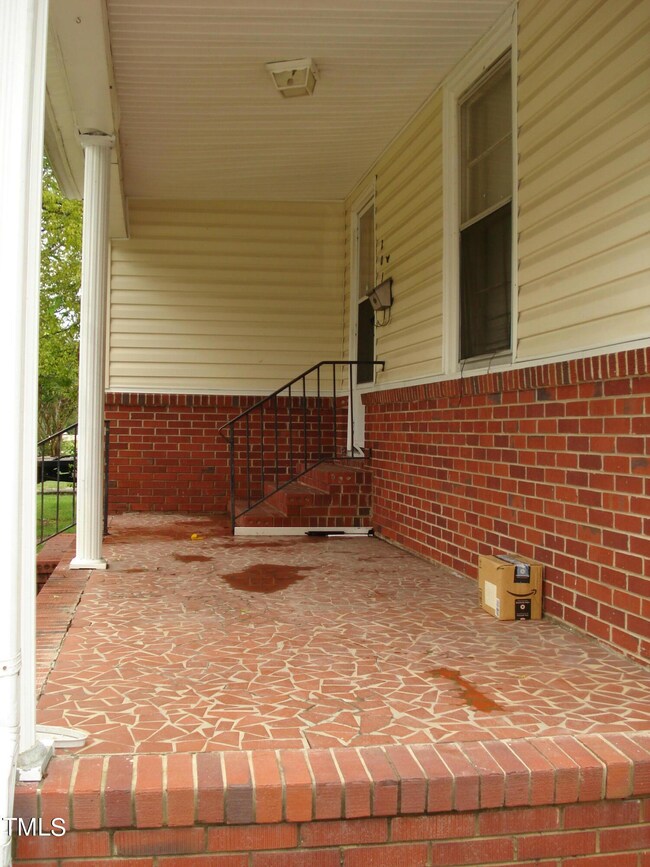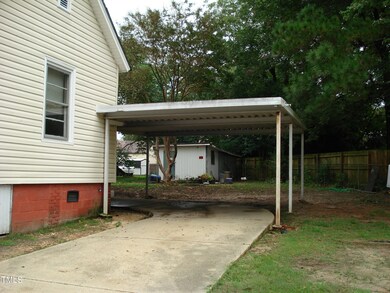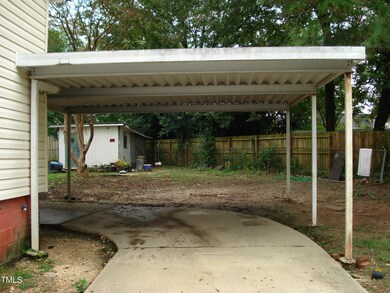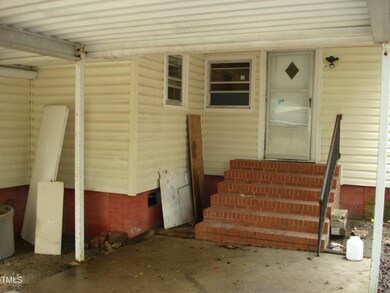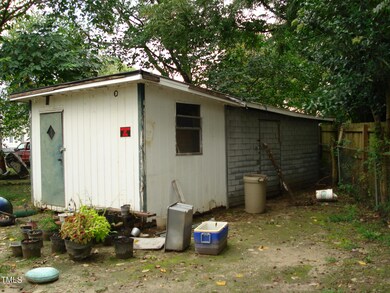
2
Beds
1
Bath
1,353
Sq Ft
8,712
Sq Ft Lot
Highlights
- Traditional Architecture
- Central Air
- Carpet
- No HOA
- Private Driveway
- Heating System Uses Gas
About This Home
As of February 2025***ATTENTION INVESTORS!*** Cash Sale Only! Great Rental Income Opportunity in the Heart of Erwin! Major Rehab required! Sold 'As Is.' Lots of Potential: 1,353 sf, 2 Bedrooms, Full Bath, Living Room, Dining Room & Kitchen. Nice Yard, partially Fenced. Large Outbuilding too! City Water & Sewer. Natural Gas available. Read agent remarks.
Home Details
Home Type
- Single Family
Est. Annual Taxes
- $1,208
Year Built
- Built in 1903
Lot Details
- 8,712 Sq Ft Lot
- Property is zoned R-10
Home Design
- Traditional Architecture
- Fixer Upper
- Pillar, Post or Pier Foundation
- Shingle Roof
- Vinyl Siding
- Lead Paint Disclosure
Interior Spaces
- 1,353 Sq Ft Home
- 1-Story Property
Flooring
- Carpet
- Vinyl
Bedrooms and Bathrooms
- 2 Bedrooms
- 1 Full Bathroom
Parking
- 4 Parking Spaces
- 1 Carport Space
- Private Driveway
Outdoor Features
- Outbuilding
Schools
- Erwin Elementary School
- Coats - Erwin Middle School
- Triton High School
Utilities
- Central Air
- Heating System Uses Gas
- Heating System Uses Natural Gas
Community Details
- No Home Owners Association
- Erwin Mills Subdivision
Listing and Financial Details
- Court or third-party approval is required for the sale
- Assessor Parcel Number 0597-45-7159
Map
Create a Home Valuation Report for This Property
The Home Valuation Report is an in-depth analysis detailing your home's value as well as a comparison with similar homes in the area
Home Values in the Area
Average Home Value in this Area
Property History
| Date | Event | Price | Change | Sq Ft Price |
|---|---|---|---|---|
| 02/11/2025 02/11/25 | Sold | $96,280 | -3.7% | $71 / Sq Ft |
| 01/09/2025 01/09/25 | Pending | -- | -- | -- |
| 12/19/2024 12/19/24 | Price Changed | $100,000 | -9.1% | $74 / Sq Ft |
| 11/02/2024 11/02/24 | For Sale | $110,000 | 0.0% | $81 / Sq Ft |
| 10/28/2024 10/28/24 | Pending | -- | -- | -- |
| 09/25/2024 09/25/24 | For Sale | $110,000 | -- | $81 / Sq Ft |
Source: Doorify MLS
Tax History
| Year | Tax Paid | Tax Assessment Tax Assessment Total Assessment is a certain percentage of the fair market value that is determined by local assessors to be the total taxable value of land and additions on the property. | Land | Improvement |
|---|---|---|---|---|
| 2024 | $1,208 | $96,280 | $0 | $0 |
| 2023 | $1,208 | $96,280 | $0 | $0 |
| 2022 | $1,110 | $96,280 | $0 | $0 |
| 2021 | $1,110 | $75,650 | $0 | $0 |
| 2020 | $1,110 | $75,650 | $0 | $0 |
| 2019 | $1,095 | $75,650 | $0 | $0 |
| 2018 | $1,088 | $75,650 | $0 | $0 |
| 2017 | $1,088 | $75,650 | $0 | $0 |
| 2016 | $1,074 | $74,940 | $0 | $0 |
| 2015 | $1,044 | $74,940 | $0 | $0 |
| 2014 | $1,044 | $74,940 | $0 | $0 |
Source: Public Records
Deed History
| Date | Type | Sale Price | Title Company |
|---|---|---|---|
| Executors Deed | $96,280 | None Listed On Document | |
| Executors Deed | $96,280 | None Listed On Document | |
| Deed | $35,000 | -- |
Source: Public Records
Similar Homes in the area
Source: Doorify MLS
MLS Number: 10054694
APN: 06059710160008
Nearby Homes
- 104 N 16th St
- 305 W K St
- 608 N 15th St
- 501 N 14th St
- 401 S 17th St
- 288 Crabapple Ln
- 302 N 12th St
- 107 N 12th St
- 500 S 13th St
- 303 E J St
- 100 W C St
- 714 W J St
- 01 Us Highway 421
- 200 N 9th St
- 110 N 8th St
- 852 Old Stage Rd S
- 0 Old Stage Rd S Unit 10046621
- 4298 Old Stage Rd S
- 200 Cedarwood Dr
- 1003 Walnut Dr
