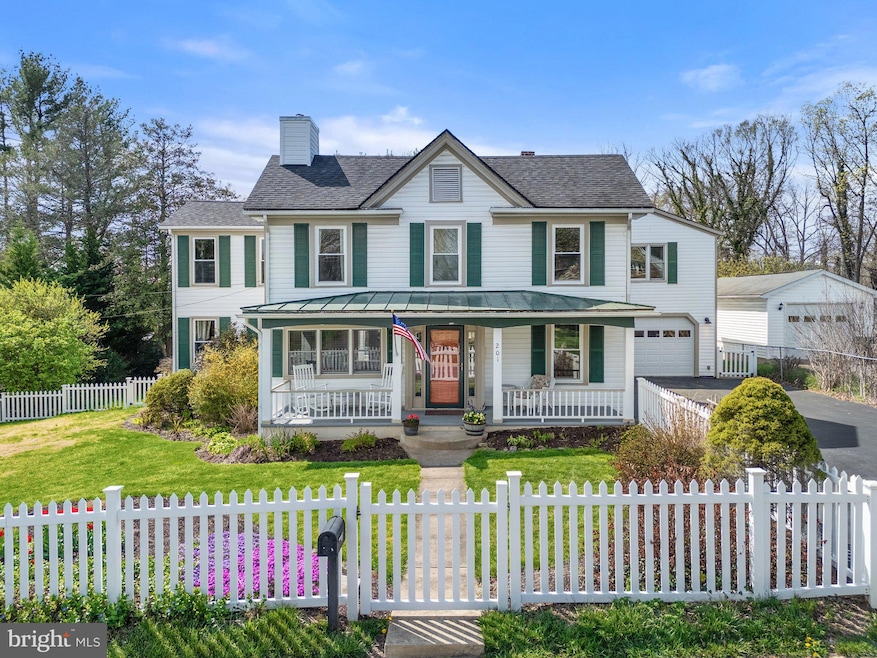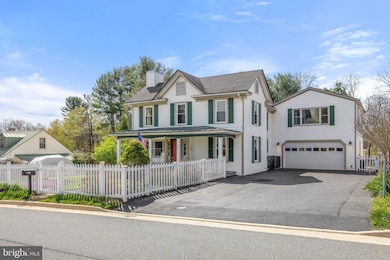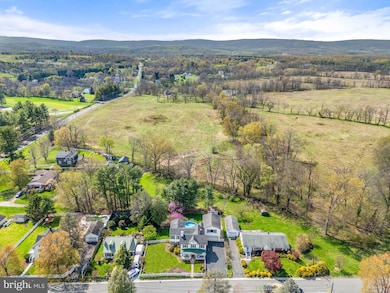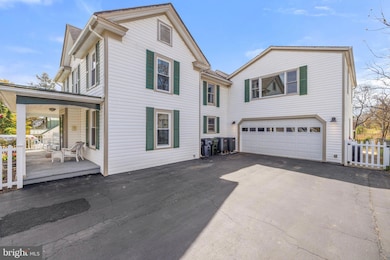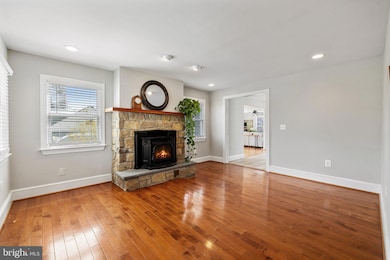
201 N 33rd St Purcellville, VA 20132
Estimated payment $5,623/month
Highlights
- Popular Property
- Private Pool
- Open Floorplan
- Blue Ridge Middle School Rated A-
- Gourmet Kitchen
- Colonial Architecture
About This Home
Welcome to 201 N 33rd St, Purcellville, VA—a captivating historic farmhouse offering a perfect blend of historic charm and modern amenities. This spacious 3,950 square foot property features five bedrooms and two and a half bathrooms, providing ample space for comfortable living. The inviting front porch sets the tone for this enchanting home, leading into a thoughtfully designed interior with sun-drenched and spacious rooms. Step into the beautifully appointed primary suite, including the renovated bathroom —a true sanctuary featuring dual sinks, sleek quartz countertops, and marble-and-glass shower. This exceptional home also boasts a newly sealed driveway, whole-house recessed lighting, a warm wood-burning fireplace, and a second wood stove in the family room. There is also a versatile bonus room located above the garage, complete with its own private entrance—ideal for a home office, fitness space, or studio. Enjoy summer to the fullest with a sparkling pool, spacious deck, and hot tub—perfect for relaxing or entertaining. The large deck offers plenty of room for lounging and outdoor dining, while the hot tub adds year-round comfort and luxury. Ideal for hosting or unwinding in your own backyard retreat. The back yard also features a fully functional shed complete with insulated windows and electricity. Don’t miss your chance to own a piece of Purcellville’s rich history while enjoying the convenience of small-town living with easy access to shops, dining, and scenic outdoor destinations. Schedule your private tour today and explore all the possibilities this exceptional property has to offer.
Open House Schedule
-
Saturday, April 26, 202512:30 to 2:30 pm4/26/2025 12:30:00 PM +00:004/26/2025 2:30:00 PM +00:00Add to Calendar
-
Sunday, April 27, 202512:00 to 2:00 pm4/27/2025 12:00:00 PM +00:004/27/2025 2:00:00 PM +00:00Add to Calendar
Home Details
Home Type
- Single Family
Est. Annual Taxes
- $8,533
Year Built
- Built in 1910
Lot Details
- 0.33 Acre Lot
- East Facing Home
- Board Fence
- Private Lot
- Level Lot
- Backs to Trees or Woods
- Back, Front, and Side Yard
- Property is zoned PV:R2
Parking
- 2 Car Direct Access Garage
- Parking Storage or Cabinetry
- Front Facing Garage
- Garage Door Opener
- Driveway
Home Design
- Colonial Architecture
- Architectural Shingle Roof
- Vinyl Siding
Interior Spaces
- Property has 3 Levels
- Open Floorplan
- Crown Molding
- Ceiling Fan
- Skylights
- Recessed Lighting
- Wood Burning Stove
- Double Pane Windows
- Insulated Windows
- Family Room Off Kitchen
- Formal Dining Room
- Basement Fills Entire Space Under The House
- Storm Windows
Kitchen
- Gourmet Kitchen
- Breakfast Area or Nook
- Cooktop
- Built-In Microwave
- Dishwasher
- Kitchen Island
- Upgraded Countertops
- Disposal
Flooring
- Wood
- Carpet
- Tile or Brick
- Ceramic Tile
Bedrooms and Bathrooms
- 5 Bedrooms
- Walk-In Closet
- Whirlpool Bathtub
- Bathtub with Shower
- Walk-in Shower
Laundry
- Laundry on upper level
- Dryer
- Washer
Eco-Friendly Details
- Energy-Efficient Windows
- ENERGY STAR Qualified Equipment for Heating
Pool
- Private Pool
- Spa
Outdoor Features
- Deck
- Patio
- Shed
- Porch
Location
- Suburban Location
Utilities
- Forced Air Heating and Cooling System
- Heat Pump System
- Electric Baseboard Heater
- Electric Water Heater
Community Details
- No Home Owners Association
- Purcellville Subdivision
Listing and Financial Details
- Assessor Parcel Number 523397097000
Map
Home Values in the Area
Average Home Value in this Area
Tax History
| Year | Tax Paid | Tax Assessment Tax Assessment Total Assessment is a certain percentage of the fair market value that is determined by local assessors to be the total taxable value of land and additions on the property. | Land | Improvement |
|---|---|---|---|---|
| 2024 | $6,943 | $775,780 | $216,500 | $559,280 |
| 2023 | $6,387 | $729,890 | $216,500 | $513,390 |
| 2022 | $6,385 | $717,370 | $185,800 | $531,570 |
| 2021 | $4,844 | $494,270 | $145,800 | $348,470 |
| 2020 | $5,142 | $496,850 | $145,800 | $351,050 |
| 2019 | $4,799 | $459,250 | $135,800 | $323,450 |
| 2018 | $4,934 | $454,720 | $135,800 | $318,920 |
| 2017 | $4,920 | $437,300 | $135,800 | $301,500 |
| 2016 | $4,814 | $420,400 | $0 | $0 |
| 2015 | $4,922 | $297,870 | $0 | $297,870 |
| 2014 | $4,188 | $236,770 | $0 | $236,770 |
Property History
| Date | Event | Price | Change | Sq Ft Price |
|---|---|---|---|---|
| 04/17/2025 04/17/25 | For Sale | $880,000 | +21.4% | $223 / Sq Ft |
| 03/17/2021 03/17/21 | Sold | $725,000 | +2.8% | $182 / Sq Ft |
| 02/15/2021 02/15/21 | Pending | -- | -- | -- |
| 02/05/2021 02/05/21 | For Sale | $705,000 | -- | $177 / Sq Ft |
Deed History
| Date | Type | Sale Price | Title Company |
|---|---|---|---|
| Warranty Deed | $725,000 | Kensington Vanguard Ntl Land |
Mortgage History
| Date | Status | Loan Amount | Loan Type |
|---|---|---|---|
| Open | $700,000 | VA | |
| Previous Owner | $352,000 | New Conventional | |
| Previous Owner | $98,800 | Credit Line Revolving |
Similar Homes in Purcellville, VA
Source: Bright MLS
MLS Number: VALO2092884
APN: 523-39-7097
- 910 W Country Club Dr
- 731 W Country Club Dr
- 711 W Country Club Dr
- 126 S 29th St
- 16940 Hillsboro Rd
- 430 S 32nd St
- 17520 Tranquility Rd
- 230 N Brewster Ln
- 36547 Innisbrook Cir
- 140 S 20th St
- 141 N Hatcher Ave
- 161 N Hatcher Ave
- 151 N Hatcher Ave
- 17001 Lakewood Ct
- 36685 Whispering Oaks Ct
- 17727 Silcott Springs Rd
- 229 E Skyline Dr
- 228 E King James St
- 206 Upper Brook Terrace
- 305 E Declaration Ct
