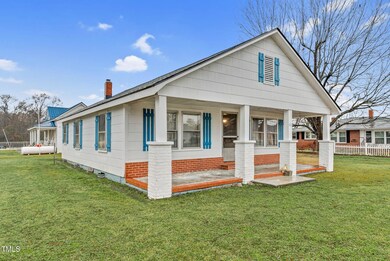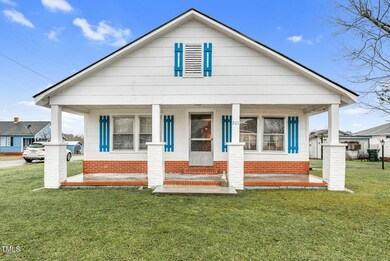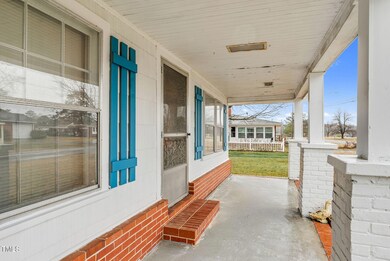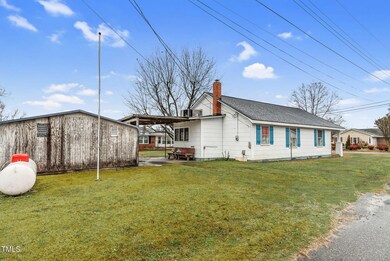
201 N Holt St Pine Level, NC 27568
Pine Level NeighborhoodHighlights
- No HOA
- Central Air
- Heating System Uses Propane
- Pine Level Elementary School Rated A-
- Carpet
- 1-Story Property
About This Home
As of March 2025Welcome to your new home in Pine Level, known as ''The Best Little Town in NC''! This quaint 2-bedroom, 1-bathroom cottage is the perfect blend of comfort and convenience, nestled in a friendly, walkable community.
Key Features:
Two Cozy Bedrooms - Enjoy peaceful nights in this charming, well-kept home.
Updated Kitchen & Bathroom - Recently updated with stylish new countertop surfaces in both the kitchen and bathroom, and new flooring in the kitchen. Refrigerator and Washer/Dryer go with the house!
New Roof (2024) - Peace of mind with a brand new roof installed last year.
Two Sheds - Plenty of space for storage, tools, or hobbies with two outdoor sheds.
Ideal Location - Just steps away from the local elementary school and community pool, making it easy for family fun and activities.
Walkable Convenience - Stroll to nearby spots like the local ice cream shop, bakery, charcuterie store, workout gym, hairdresser, and hardware store for all your daily needs.
Close to Eastfield Crossing Shopping Center - A short drive brings you to great shopping, dining, and entertainment options at the new Eastfield Crossing Shopping Center and Old North State Food Hall.
Whether you're a first-time homebuyer, downsizing, or looking for a cozy retreat, this sweet home offers everything you need and more. Don't miss the chance to be part of this warm, welcoming community.
Home Details
Home Type
- Single Family
Est. Annual Taxes
- $585
Year Built
- Built in 1947
Lot Details
- 7,405 Sq Ft Lot
Parking
- 2 Parking Spaces
Home Design
- Brick Foundation
- Shingle Roof
Interior Spaces
- 964 Sq Ft Home
- 1-Story Property
Flooring
- Carpet
- Laminate
Bedrooms and Bathrooms
- 2 Bedrooms
- 1 Full Bathroom
- Primary bathroom on main floor
Schools
- Pine Level Elementary School
- N Johnston Middle School
- N Johnston High School
Utilities
- Central Air
- Heating System Uses Propane
Community Details
- No Home Owners Association
Listing and Financial Details
- Assessor Parcel Number 12006007
Map
Home Values in the Area
Average Home Value in this Area
Property History
| Date | Event | Price | Change | Sq Ft Price |
|---|---|---|---|---|
| 03/27/2025 03/27/25 | Sold | $165,000 | 0.0% | $171 / Sq Ft |
| 02/25/2025 02/25/25 | Pending | -- | -- | -- |
| 02/17/2025 02/17/25 | For Sale | $165,000 | -- | $171 / Sq Ft |
Tax History
| Year | Tax Paid | Tax Assessment Tax Assessment Total Assessment is a certain percentage of the fair market value that is determined by local assessors to be the total taxable value of land and additions on the property. | Land | Improvement |
|---|---|---|---|---|
| 2024 | $569 | $48,240 | $13,400 | $34,840 |
| 2023 | $579 | $48,240 | $13,400 | $34,840 |
| 2022 | $598 | $48,240 | $13,400 | $34,840 |
| 2021 | $591 | $48,240 | $13,400 | $34,840 |
| 2020 | $596 | $48,240 | $13,400 | $34,840 |
| 2019 | $596 | $48,240 | $13,400 | $34,840 |
| 2018 | $595 | $47,370 | $13,400 | $33,970 |
| 2017 | $595 | $47,370 | $13,400 | $33,970 |
| 2016 | $595 | $47,370 | $13,400 | $33,970 |
| 2015 | $585 | $47,370 | $13,400 | $33,970 |
| 2014 | $585 | $47,370 | $13,400 | $33,970 |
Mortgage History
| Date | Status | Loan Amount | Loan Type |
|---|---|---|---|
| Open | $162,011 | FHA | |
| Closed | $162,011 | FHA |
Deed History
| Date | Type | Sale Price | Title Company |
|---|---|---|---|
| Warranty Deed | $165,000 | None Listed On Document | |
| Warranty Deed | $165,000 | None Listed On Document |
Similar Home in Pine Level, NC
Source: Doorify MLS
MLS Number: 10076946
APN: 12006007
- 408 W Main St
- 41 W Emily Gardens Dr
- 83 W Emily Gardens Dr
- 9 W Emily Gardens Dr
- 89 W Emily Gardens Dr
- 8 W Emily Gardens Dr
- 82 W Emily Gardens Dr
- 229 Davis Mill Rd
- 43 Chloe Ct
- 18 W Emily Gardens Dr
- 105 Deblyn Ct
- 1000 Peedin Rd
- 109 Oak St
- 1008 Peedin Rd
- Lot 9 Peedin Rd
- Lot 5 Peedin Rd
- 495 Evans Rd
- 32 Goldeneye Ln






