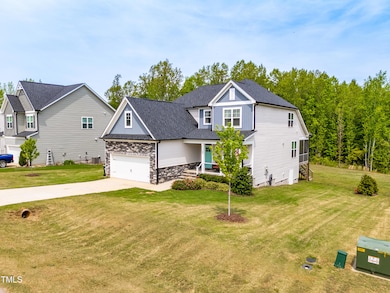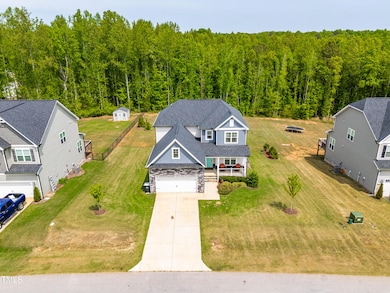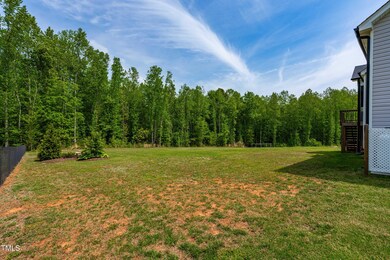
201 Northview Dr Middlesex, NC 27557
O'Neals NeighborhoodEstimated payment $2,692/month
Highlights
- Open Floorplan
- Deck
- Main Floor Primary Bedroom
- Archer Lodge Middle School Rated A-
- Transitional Architecture
- Attic
About This Home
Premium Home Warranty Provided! Experience a stunning half-acre lot featuring a first-floor primary suite in Johnston County, conveniently located near the amenities of neighboring towns and excellent schools! Enter this beautifully maintained home, where upgraded luxury vinyl flooring guides you through the welcoming foyer into the spacious dining room and beautifully designed chef's kitchen. The kitchen boasts stunning marble counter-tops, ample cabinet space, and a gas range. It overlooks the large living room, which features a cozy gas fireplace and floods of natural light that flow into the breakfast area. French doors lead you to a private and serene back deck that overlooks a wooded backyard.Upstairs, you'll find three generously sized bedrooms, including one with an en-suite bathroom and an additional large hall bath.There is also a sitting room and loft, providing additional space for entertaining or relaxing. Also upstairs are two excellent storage areas adding to the full walk-in crawl space below for even more storage options!
Home Details
Home Type
- Single Family
Est. Annual Taxes
- $2,612
Year Built
- Built in 2021
Lot Details
- 0.51 Acre Lot
- No Units Located Below
- No Unit Above or Below
- Landscaped
- Cleared Lot
- Private Yard
HOA Fees
- $30 Monthly HOA Fees
Parking
- 2 Car Attached Garage
- Private Driveway
- 2 Open Parking Spaces
Home Design
- Transitional Architecture
- Traditional Architecture
- Brick or Stone Mason
- Architectural Shingle Roof
- Vinyl Siding
- Stone
Interior Spaces
- 2,643 Sq Ft Home
- 2-Story Property
- Open Floorplan
- Smooth Ceilings
- Ceiling Fan
- Blinds
- Entrance Foyer
- Screened Porch
- Storage
- Unfinished Basement
- Crawl Space
- Unfinished Attic
- Smart Lights or Controls
Kitchen
- Eat-In Kitchen
- Gas Range
- Microwave
- Dishwasher
- Kitchen Island
Flooring
- Tile
- Luxury Vinyl Tile
Bedrooms and Bathrooms
- 4 Bedrooms
- Primary Bedroom on Main
- Walk-In Closet
- Double Vanity
- Separate Shower in Primary Bathroom
- Soaking Tub
- Bathtub with Shower
- Walk-in Shower
Laundry
- Laundry Room
- Laundry on main level
- Dryer
- Washer
Outdoor Features
- Deck
Schools
- Corinth Holder Elementary School
- Archer Lodge Middle School
- Corinth Holder High School
Utilities
- Forced Air Heating and Cooling System
- Electric Water Heater
- Septic Tank
- Septic System
- Cable TV Available
Community Details
- Association fees include ground maintenance
- Rda Assoc Association, Phone Number (919) 594-1396
- North Creek Meadows Subdivision
- Maintained Community
Listing and Financial Details
- Assessor Parcel Number 11N02048A
Map
Home Values in the Area
Average Home Value in this Area
Tax History
| Year | Tax Paid | Tax Assessment Tax Assessment Total Assessment is a certain percentage of the fair market value that is determined by local assessors to be the total taxable value of land and additions on the property. | Land | Improvement |
|---|---|---|---|---|
| 2024 | $2,645 | $326,530 | $45,000 | $281,530 |
| 2023 | $2,612 | $326,530 | $45,000 | $281,530 |
| 2022 | $2,743 | $326,530 | $45,000 | $281,530 |
| 2021 | $378 | $45,000 | $45,000 | $0 |
Property History
| Date | Event | Price | Change | Sq Ft Price |
|---|---|---|---|---|
| 04/01/2025 04/01/25 | Price Changed | $437,900 | 0.0% | $166 / Sq Ft |
| 04/01/2025 04/01/25 | Price Changed | $437,999 | -0.2% | $166 / Sq Ft |
| 03/17/2025 03/17/25 | Price Changed | $438,900 | 0.0% | $166 / Sq Ft |
| 02/28/2025 02/28/25 | For Sale | $439,000 | +7.4% | $166 / Sq Ft |
| 12/15/2023 12/15/23 | Off Market | $408,584 | -- | -- |
| 11/19/2021 11/19/21 | Sold | $408,584 | 0.0% | $161 / Sq Ft |
| 10/12/2021 10/12/21 | Pending | -- | -- | -- |
| 09/26/2021 09/26/21 | Price Changed | $408,589 | 0.0% | $161 / Sq Ft |
| 09/04/2021 09/04/21 | Price Changed | $408,584 | 0.0% | $161 / Sq Ft |
| 08/26/2021 08/26/21 | Price Changed | $408,589 | 0.0% | $161 / Sq Ft |
| 06/02/2021 06/02/21 | Price Changed | $408,584 | +2.5% | $161 / Sq Ft |
| 05/26/2021 05/26/21 | Price Changed | $398,584 | +1.5% | $157 / Sq Ft |
| 05/24/2021 05/24/21 | Price Changed | $392,584 | +1.0% | $154 / Sq Ft |
| 05/13/2021 05/13/21 | Price Changed | $388,584 | +0.5% | $153 / Sq Ft |
| 05/06/2021 05/06/21 | Price Changed | $386,784 | +2.8% | $152 / Sq Ft |
| 03/26/2021 03/26/21 | For Sale | $376,110 | -- | $148 / Sq Ft |
Deed History
| Date | Type | Sale Price | Title Company |
|---|---|---|---|
| Special Warranty Deed | $409,000 | None Available | |
| Special Warranty Deed | $55,000 | None Available | |
| Special Warranty Deed | $385,000 | None Available | |
| Quit Claim Deed | -- | None Available | |
| Warranty Deed | $350,000 | None Available |
Mortgage History
| Date | Status | Loan Amount | Loan Type |
|---|---|---|---|
| Open | $373,169 | New Conventional | |
| Closed | $0 | Stand Alone Second |
Similar Homes in Middlesex, NC
Source: Doorify MLS
MLS Number: 10079010
APN: 11N02048A
- 240 Northview Dr
- 58 Northview Dr
- 392 Longbow Dr
- 376 Longbow Dr
- 344 Longbow Dr
- 302 Longbow Dr
- 286 Longbow Dr
- 87 Legolas Ct
- 73 Legolas Ct
- 274 Longbow Dr
- 120 Horse Creek Trail
- 260 Longbow Dr
- 244 Longbow Dr
- 40 Longbow Dr
- 46 Trusting Ln
- 174 Arrow Ln
- 0 Highway 231 Unit Off
- 93 Rock River Ln
- 12110 Buck Rd
- 381 Reams Dr



![14-201 Northview Dr [2003228]_14](https://images.homes.com/listings/214/9585684024-196669391/201-northview-dr-middlesex-nc-buildingphoto-4.jpg)

![17-201 Northview Dr [2003228]_17](https://images.homes.com/listings/214/5685684024-196669391/201-northview-dr-middlesex-nc-buildingphoto-6.jpg)
![16-201 Northview Dr [2003228]_16](https://images.homes.com/listings/214/3785684024-196669391/201-northview-dr-middlesex-nc-buildingphoto-7.jpg)