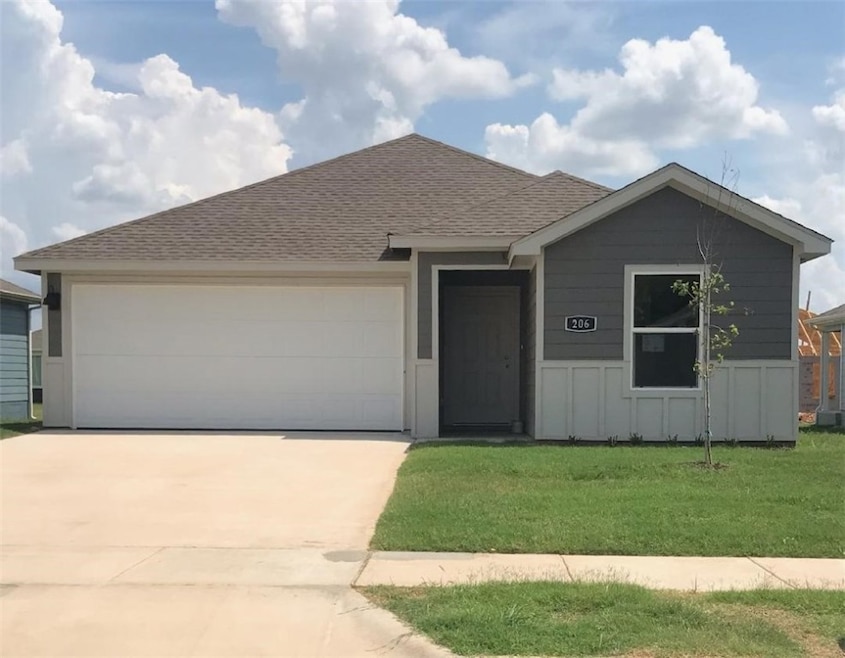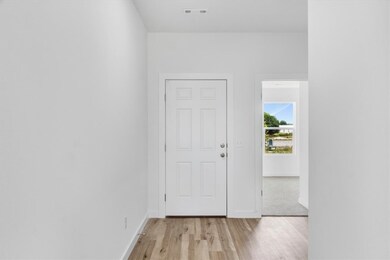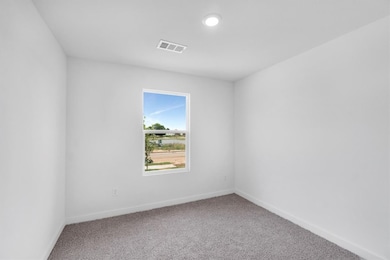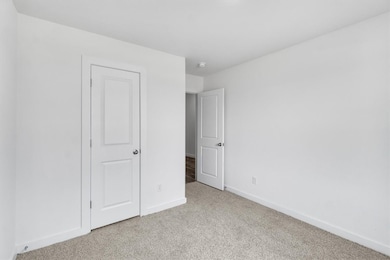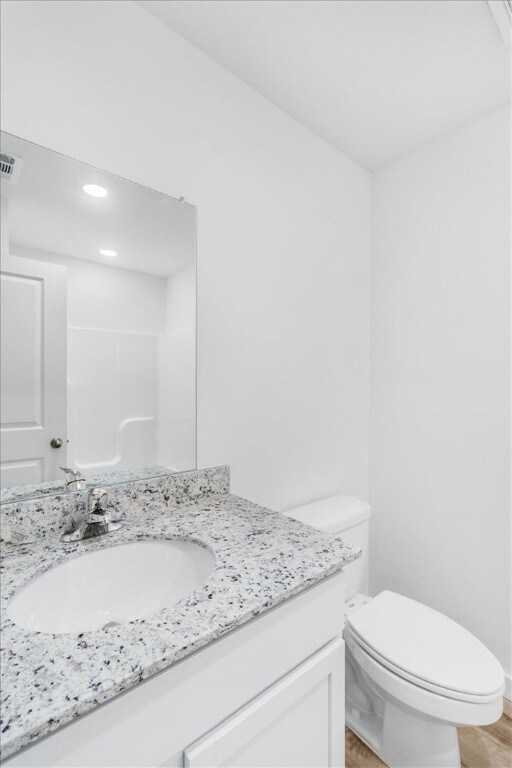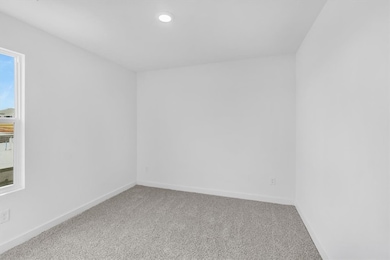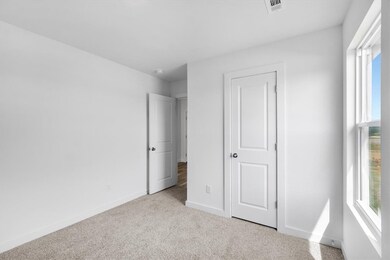
201 NW Granny Smith St Gentry, AR 72734
Estimated payment $1,548/month
Highlights
- New Construction
- Covered patio or porch
- Double Pane Windows
- Granite Countertops
- 2 Car Attached Garage
- Landscaped
About This Home
Captivating Caden Plan in Applewood Estates in Highfill, AR with stunning views of rolling hills, convenient access to Northwest Arkansas Regional Airport, and nearby shopping and dining options in Rogers and Lowell. Find your new home in Northwest Arkansas. These brand-new homes will have a beautiful kitchen with 36-inch upper cabinets. Granite kitchen countertops & stainless-steel appliances! LVP flooring and carpet. LED lighting throughout! Garage door opener! Landscape package. 4 sides Hardie® siding. Address plaque. Tax and Parcel TBD. These homes are located in the city of Highfill, with a Gentry address and Gentry schools! Located in Highfill, Gentry zip code, Gentry address, Gentry schools.
Home Details
Home Type
- Single Family
Est. Annual Taxes
- $450
Year Built
- Built in 2024 | New Construction
Lot Details
- 6,534 Sq Ft Lot
- Landscaped
Home Design
- Home to be built
- Slab Foundation
- Shingle Roof
- Architectural Shingle Roof
Interior Spaces
- 1,587 Sq Ft Home
- 1-Story Property
- Double Pane Windows
- Carpet
- Fire and Smoke Detector
- Washer and Dryer Hookup
Kitchen
- Electric Range
- Microwave
- Plumbed For Ice Maker
- Dishwasher
- Granite Countertops
Bedrooms and Bathrooms
- 3 Bedrooms
- 2 Full Bathrooms
Parking
- 2 Car Attached Garage
- Garage Door Opener
Outdoor Features
- Covered patio or porch
Utilities
- Central Heating and Cooling System
- Electric Water Heater
Community Details
- Applewood Estates Subdivision
Listing and Financial Details
- Tax Lot 45
Map
Home Values in the Area
Average Home Value in this Area
Tax History
| Year | Tax Paid | Tax Assessment Tax Assessment Total Assessment is a certain percentage of the fair market value that is determined by local assessors to be the total taxable value of land and additions on the property. | Land | Improvement |
|---|---|---|---|---|
| 2024 | $660 | $12,000 | $12,000 | $0 |
Property History
| Date | Event | Price | Change | Sq Ft Price |
|---|---|---|---|---|
| 01/07/2025 01/07/25 | Pending | -- | -- | -- |
| 12/03/2024 12/03/24 | Price Changed | $271,000 | +0.7% | $171 / Sq Ft |
| 11/16/2024 11/16/24 | For Sale | $269,000 | -- | $170 / Sq Ft |
Similar Homes in Gentry, AR
Source: Northwest Arkansas Board of REALTORS®
MLS Number: 1292016
APN: 22-01558-000
- 100 NW Granny Smith St
- 104 NW Granny Smith St
- 107 NW Granny Smith St
- 203 NW Granny Smith St
- 304 NW Granny Smith St
- 402 NW Granny Smith St
- 302 NW Granny Smith St
- 1227 W 1st Ave
- 400 NW Granny Smith St
- 140 SW Highfill St
- 405 NW Pinwheel St
- 407 NW Pinwheel St
- 403 NW Pinwheel St
- 0 Tbd Sw Highfill St
- 1412 NW 5th Ave
- 329 Walker St
- 379 NW Walker St
- 971 W 1st Ave
- 122 SW Gailey Hollow Rd
- 603 NW Cowan Ave
