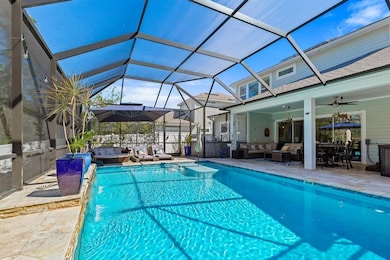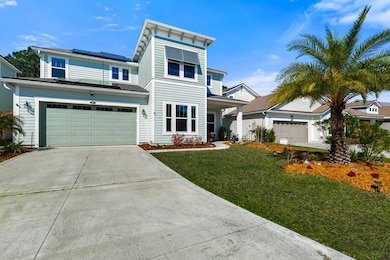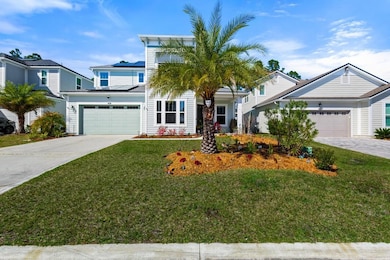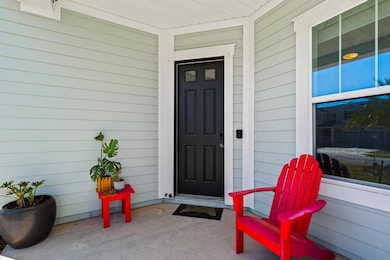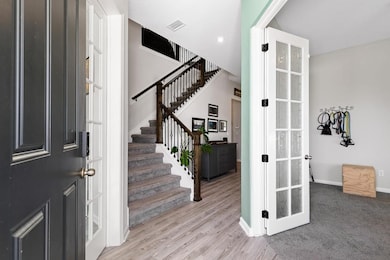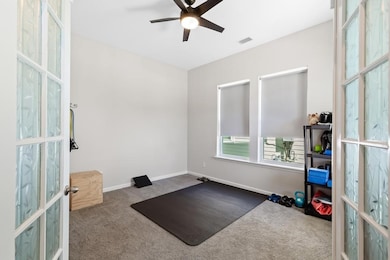
201 Oak Shadow Place Jacksonville, FL 32259
RiverTown NeighborhoodEstimated payment $4,613/month
Highlights
- Screened Pool
- Fireplace
- Screened Patio
- Bartram Trail High School Rated A
- Front Porch
- Cooling Available
About This Home
STUNNER ALERT! Welcome to this immaculate POOL home in the highly sought-after RiverTown community! Nestled on a serene wooded lot, this beauty offers breathtaking backyard oasis views at every turn. As you enter, you'll find two versatile downstairs spaces perfect for an office, formal living room, playroom, or workout area. Continue into the open gourmet kitchen, which overlooks the expansive dining area and family room, featuring a custom electric fireplace with built-in shelving, upgraded fixtures, and an abundance of natural light. The kitchen boasts sleek granite countertops, a large island with extra seating, a massive pantry, and much more. The wood-look ceramic tile flooring throughout adds a stylish and modern touch. Upstairs, you'll discover an open loft space, 4 spacious bedrooms, with your primary suite tucked at the back of the home with stunning views of the backyard. The real showstopper is the backyard entertainment area! Enjoy a vacation-style lifestyle every day with a massive screened-in lanai, travertine tile, and ample room for outdoor furniture. A gorgeous waterfall feature with a tiled backsplash adds the perfect finishing touch to this tranquil space. Your wooded backdrop is truly magazine worthy! RiverTown offers a resort-style lifestyle with incredible amenities. Enjoy access to the RiverClub, RiverHouse, and the new RiverLodge, plus scenic trails, parks with lake views, and recreational facilities including multiple pools, an exercise room, pickleball courts, and outdoor seating areas with stunning water views. Don’t miss the chance to own this pristine pool home in one of the best communities around!
Home Details
Home Type
- Single Family
Est. Annual Taxes
- $9,079
Year Built
- Built in 2021
Lot Details
- Sprinkler System
HOA Fees
- $4 Monthly HOA Fees
Parking
- 3 Car Garage
- Driveway
Home Design
- Shingle Roof
Interior Spaces
- 2,733 Sq Ft Home
- 2-Story Property
- Ceiling Fan
- Fireplace
Kitchen
- Stove
- Microwave
- Dishwasher
- Disposal
Bedrooms and Bathrooms
- 4 Bedrooms
- Split Bedroom Floorplan
Laundry
- Dryer
- Washer
Pool
- Screened Pool
- Heated In Ground Pool
Outdoor Features
- Screened Patio
- Front Porch
Utilities
- Cooling Available
- Central Heating
- Water Softener is Owned
Listing and Financial Details
- Assessor Parcel Number 0007170730
Map
Home Values in the Area
Average Home Value in this Area
Tax History
| Year | Tax Paid | Tax Assessment Tax Assessment Total Assessment is a certain percentage of the fair market value that is determined by local assessors to be the total taxable value of land and additions on the property. | Land | Improvement |
|---|---|---|---|---|
| 2024 | $9,079 | $529,713 | -- | -- |
| 2023 | $9,079 | $514,284 | $0 | $0 |
| 2022 | $7,926 | $422,860 | $89,600 | $333,260 |
| 2021 | $3,706 | $70,000 | $0 | $0 |
| 2020 | $3,706 | $5,000 | $0 | $0 |
Property History
| Date | Event | Price | Change | Sq Ft Price |
|---|---|---|---|---|
| 03/07/2025 03/07/25 | Pending | -- | -- | -- |
| 02/20/2025 02/20/25 | For Sale | $690,000 | -- | $252 / Sq Ft |
Deed History
| Date | Type | Sale Price | Title Company |
|---|---|---|---|
| Warranty Deed | $100 | None Listed On Document | |
| Special Warranty Deed | $437,739 | Sheffield & Boatright Ttl Sv |
Mortgage History
| Date | Status | Loan Amount | Loan Type |
|---|---|---|---|
| Previous Owner | $68,600 | Future Advance Clause Open End Mortgage | |
| Previous Owner | $350,191 | New Conventional |
About the Listing Agent

Are you interested in finding out more about FERNANDINA BEACH, FL homes for sale or any homes for sale in the Northeast Florida real estate market? Then contact Melissa Ricks; this local professional will provide the assistance you need to sell your home or purchase the perfect home. Working with the local professional Melissa Ricks will help you narrow down your search to ensure you find the best home for your real estate needs. When you work with Melissa Ricks, you will have access to the
Melissa's Other Listings
Source: Amelia Island - Nassau County Association of REALTORS®
MLS Number: 111244
APN: 000717-0730
- 281 Oak Shadow Place
- 317 Oak Shadow Place
- 80 Walnut Glen Ct
- 212 Fawnwood St
- 231 Silkgrass Place
- 226 Silkgrass Place
- 346 Calumet Dr
- 48 Sorrell Ct
- 197 Quailberry Place
- 185 Calumet Dr
- 95 Wild Sage Dr
- 150 Calumet Dr
- 157 Quailberry Place
- 470 Chandler Dr
- 497 Chandler Dr
- 78 Calumet Dr
- 252 Broadleaf Ln
- 592 Chandler Dr
- 263 Broadleaf Ln
- 485 Footbridge Rd

