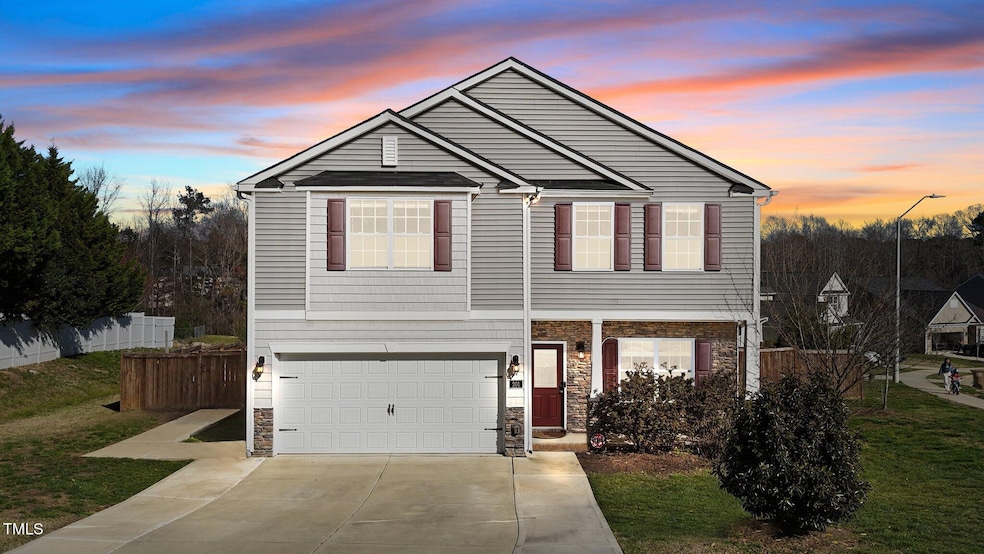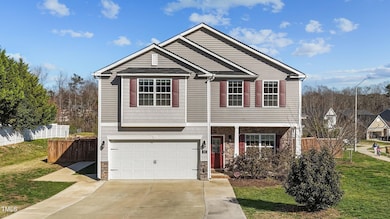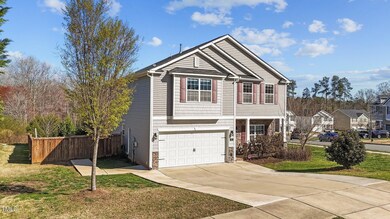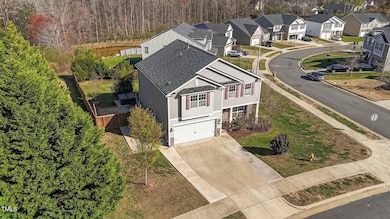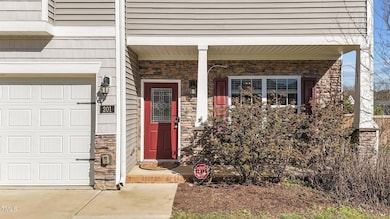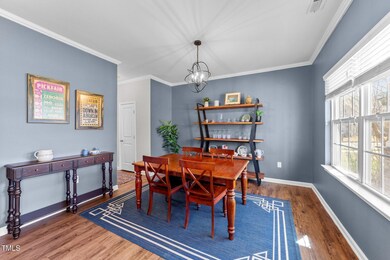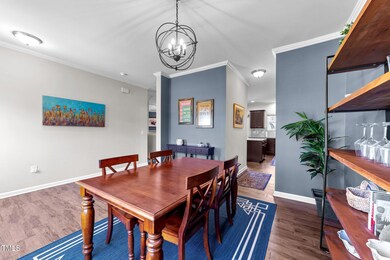
201 Oakton Ridge Place Garner, NC 27529
White Oak NeighborhoodEstimated payment $2,638/month
Highlights
- Heated Spa
- Traditional Architecture
- Loft
- Open Floorplan
- Cathedral Ceiling
- 1 Fireplace
About This Home
Located in the lovely neighborhood of Preakness Place, this home has it all! 3 bedrooms, 2.5 bathrooms, a loft, and garage.
The open-layout living and kitchen area have gorgeous engineered floors, with granite counters and stainless appliances in the kitchen and a cozy fireplace in the family room. A large dining room makes gatherings a breeze, or use it as an office space.
Upstairs the loft provides a flexible space for work or play while the expansive primary suite has dual vanities, a soaking tub, and a huge walk-in closet.
Outside you'll find privacy and respite with a fenced in yard and luxurious hot tub within the wonderful corner lot. If you plan to spend your time in the garage, you'll appreciate the mini-split AC system.
All of this and more just minutes to White Oak shopping center and downtown Raleigh. Schedule your tour today!
Listing Agent
Steve Payne
The Oceanaire Realty License #325472
Home Details
Home Type
- Single Family
Est. Annual Taxes
- $4,219
Year Built
- Built in 2017
Lot Details
- 10,454 Sq Ft Lot
- Wood Fence
- Landscaped
- Corner Lot
- Back Yard Fenced
HOA Fees
- $53 Monthly HOA Fees
Parking
- 2 Car Attached Garage
- Oversized Parking
- Private Driveway
- 3 Open Parking Spaces
Home Design
- Traditional Architecture
- Slab Foundation
- Architectural Shingle Roof
- Vinyl Siding
- Stone Veneer
Interior Spaces
- 2,295 Sq Ft Home
- 2-Story Property
- Open Floorplan
- Crown Molding
- Smooth Ceilings
- Cathedral Ceiling
- Ceiling Fan
- 1 Fireplace
- Family Room
- Dining Room
- Loft
- Pull Down Stairs to Attic
Kitchen
- Electric Range
- Microwave
- Dishwasher
- Stainless Steel Appliances
- Kitchen Island
- Granite Countertops
Flooring
- Carpet
- Luxury Vinyl Tile
Bedrooms and Bathrooms
- 3 Bedrooms
- Walk-In Closet
- Double Vanity
- Separate Shower in Primary Bathroom
Laundry
- Laundry Room
- Dryer
- Washer
Home Security
- Home Security System
- Smart Locks
Outdoor Features
- Heated Spa
- Patio
- Rain Gutters
- Front Porch
Schools
- Creech Rd Elementary School
- North Garner Middle School
- Garner High School
Utilities
- Multiple cooling system units
- Forced Air Zoned Heating and Cooling System
- Heating System Uses Natural Gas
Community Details
- Real Manage Association, Phone Number (866) 473-2573
- Preakness Place Subdivision
Listing and Financial Details
- Assessor Parcel Number 0446721
Map
Home Values in the Area
Average Home Value in this Area
Tax History
| Year | Tax Paid | Tax Assessment Tax Assessment Total Assessment is a certain percentage of the fair market value that is determined by local assessors to be the total taxable value of land and additions on the property. | Land | Improvement |
|---|---|---|---|---|
| 2024 | $4,219 | $406,267 | $105,000 | $301,267 |
| 2023 | $3,514 | $272,136 | $67,000 | $205,136 |
| 2022 | $3,208 | $272,136 | $67,000 | $205,136 |
| 2021 | $3,046 | $272,136 | $67,000 | $205,136 |
| 2020 | $3,006 | $272,136 | $67,000 | $205,136 |
| 2019 | $2,930 | $227,220 | $65,000 | $162,220 |
| 2018 | $2,717 | $65,000 | $65,000 | $0 |
Property History
| Date | Event | Price | Change | Sq Ft Price |
|---|---|---|---|---|
| 03/23/2025 03/23/25 | Pending | -- | -- | -- |
| 03/20/2025 03/20/25 | For Sale | $400,000 | +5.3% | $174 / Sq Ft |
| 12/15/2023 12/15/23 | Off Market | $379,900 | -- | -- |
| 10/15/2021 10/15/21 | Sold | $379,900 | 0.0% | $170 / Sq Ft |
| 09/08/2021 09/08/21 | Pending | -- | -- | -- |
| 08/30/2021 08/30/21 | Price Changed | $379,900 | -2.6% | $170 / Sq Ft |
| 08/22/2021 08/22/21 | For Sale | $390,000 | -- | $175 / Sq Ft |
Deed History
| Date | Type | Sale Price | Title Company |
|---|---|---|---|
| Warranty Deed | $380,000 | None Available | |
| Warranty Deed | $380,000 | None Listed On Document | |
| Special Warranty Deed | $265,500 | None Available |
Mortgage History
| Date | Status | Loan Amount | Loan Type |
|---|---|---|---|
| Open | $303,920 | New Conventional | |
| Closed | $303,920 | New Conventional | |
| Previous Owner | $252,887 | FHA | |
| Previous Owner | $260,312 | FHA |
Similar Homes in the area
Source: Doorify MLS
MLS Number: 10083372
APN: 1710.08-88-9243-000
- 115 Zulabelle Ct
- 902 Long Ave
- 0 New Rand Rd
- 204 Foley Dr
- 214 Kentucky Dr
- 305 Kentucky Dr
- 325 Bainbridge Cir
- 105 Tottingham Ct
- 221 Southerby Dr
- 104 Hamby Ct
- 101 Stefi Ct
- 200 Rand Mill Rd
- 110 Gulley Glen Dr
- 300 Lakeside Dr
- 265 Mariah Towns Way
- 200 Mariah Towns Way
- 261 White Oak Ridge Dr
- 415 Mariah Towns Way
- 300 Mariah Towns Way
- 166 Gulley Glen Dr
