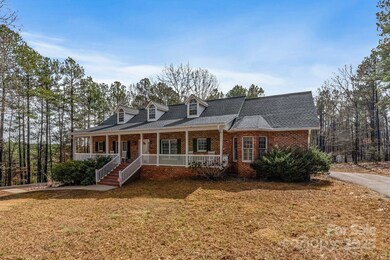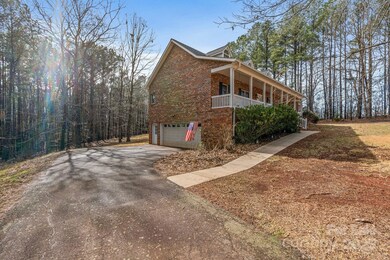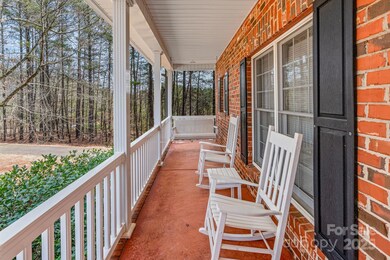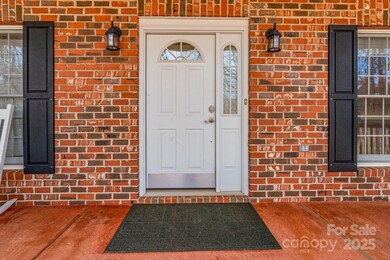
201 Olive Rd Stony Point, NC 28678
Highlights
- Open Floorplan
- Deck
- Wooded Lot
- Cape Cod Architecture
- Private Lot
- Wood Flooring
About This Home
As of April 2025Charming 3-Bedroom, 3-Bath Brick Ranch on 5 Acres with Riverwalk amenities on Lake Lookout! Nestled on 5 private acres, this 3-bedroom, 3-bath brick ranch offers the perfect blend of seclusion and convenience. Enjoy easy access to I-40 while still savoring the peace of country living. Relax on the rocking chair front porch or cozy up inside by the stunning large rock fireplace. The home features a spacious basement, providing ample storage or potential for additional living space. As a bonus, this property includes gated lake access to the sought-after Riverwalk amenities, where homeowners can enjoy a beach area, boat access, and a covered picnic pavilion—perfect for outdoor gatherings and water activities. Don’t miss the opportunity to own this rare gem—privacy, charm, and recreation all in one! For more info on the Riverwalk community, visit www.lookoutriverwalk.com
Last Agent to Sell the Property
EXP Realty LLC Mooresville Brokerage Email: tabithagoforth@bellsouth.net License #297365

Home Details
Home Type
- Single Family
Est. Annual Taxes
- $2,229
Year Built
- Built in 2001
Lot Details
- Private Lot
- Wooded Lot
- Property is zoned RA-20
Parking
- 2 Car Attached Garage
- Garage Door Opener
- Driveway
Home Design
- Cape Cod Architecture
- Four Sided Brick Exterior Elevation
Interior Spaces
- 1-Story Property
- Open Floorplan
- Ceiling Fan
- Great Room with Fireplace
- Laundry Room
Kitchen
- Built-In Oven
- Electric Oven
- Electric Cooktop
- Microwave
- Plumbed For Ice Maker
- Dishwasher
- Kitchen Island
Flooring
- Wood
- Tile
Bedrooms and Bathrooms
- 3 Main Level Bedrooms
- Walk-In Closet
- 3 Full Bathrooms
Unfinished Basement
- Walk-Out Basement
- Walk-Up Access
Outdoor Features
- Deck
- Covered patio or porch
Schools
- Stony Point Elementary School
- East Alexander Middle School
- Alexander Central High School
Utilities
- Central Air
- Heat Pump System
- Septic Tank
Community Details
- River Walk Subdivision
Listing and Financial Details
- Assessor Parcel Number 0063005
Map
Home Values in the Area
Average Home Value in this Area
Property History
| Date | Event | Price | Change | Sq Ft Price |
|---|---|---|---|---|
| 04/09/2025 04/09/25 | Sold | $440,000 | -2.2% | $226 / Sq Ft |
| 02/19/2025 02/19/25 | For Sale | $450,000 | -- | $231 / Sq Ft |
Tax History
| Year | Tax Paid | Tax Assessment Tax Assessment Total Assessment is a certain percentage of the fair market value that is determined by local assessors to be the total taxable value of land and additions on the property. | Land | Improvement |
|---|---|---|---|---|
| 2024 | $2,229 | $301,264 | $43,560 | $257,704 |
| 2023 | $2,229 | $301,264 | $43,560 | $257,704 |
| 2022 | $1,664 | $193,451 | $36,000 | $157,451 |
| 2021 | $1,664 | $193,451 | $36,000 | $157,451 |
| 2020 | $1,664 | $193,451 | $36,000 | $157,451 |
| 2019 | $1,664 | $193,451 | $36,000 | $157,451 |
| 2018 | $1,644 | $193,451 | $36,000 | $157,451 |
| 2017 | $1,644 | $193,451 | $36,000 | $157,451 |
| 2016 | $1,644 | $193,451 | $36,000 | $157,451 |
| 2015 | $1,644 | $193,451 | $36,000 | $157,451 |
| 2014 | $1,644 | $212,370 | $46,800 | $165,570 |
| 2012 | -- | $212,370 | $46,800 | $165,570 |
Deed History
| Date | Type | Sale Price | Title Company |
|---|---|---|---|
| Warranty Deed | $440,000 | None Listed On Document | |
| Warranty Deed | $440,000 | None Listed On Document | |
| Warranty Deed | $240,000 | -- |
Similar Homes in Stony Point, NC
Source: Canopy MLS (Canopy Realtor® Association)
MLS Number: 4223814
APN: 0063005
- Lot 5 Olive Rd
- 507 Stewart Rock Rd Unit 46
- 519 Stewart Rock Rd Unit 47
- 3 Mountain Aire Dr
- 534 Stewart Rock Rd
- 155 Rivercliff Dr
- 283 Rivercliff Dr Unit 20
- 274 Rivercliff Dr
- 121 Pebble Creek Dr
- 133 Oak Point Ln
- 139/145 Oak Point Ln
- 317 Gardner Point Dr
- 317 Rivercliff Dr Unit 32
- 350 Gardner Point Dr
- 417 Gardner Point Dr
- 4893 Gateway Dr
- 0000 Gun Club Rd
- 5065 Gateway Dr
- 4537 Sunrise Beach Rd
- 3567 Farmfield Dr






