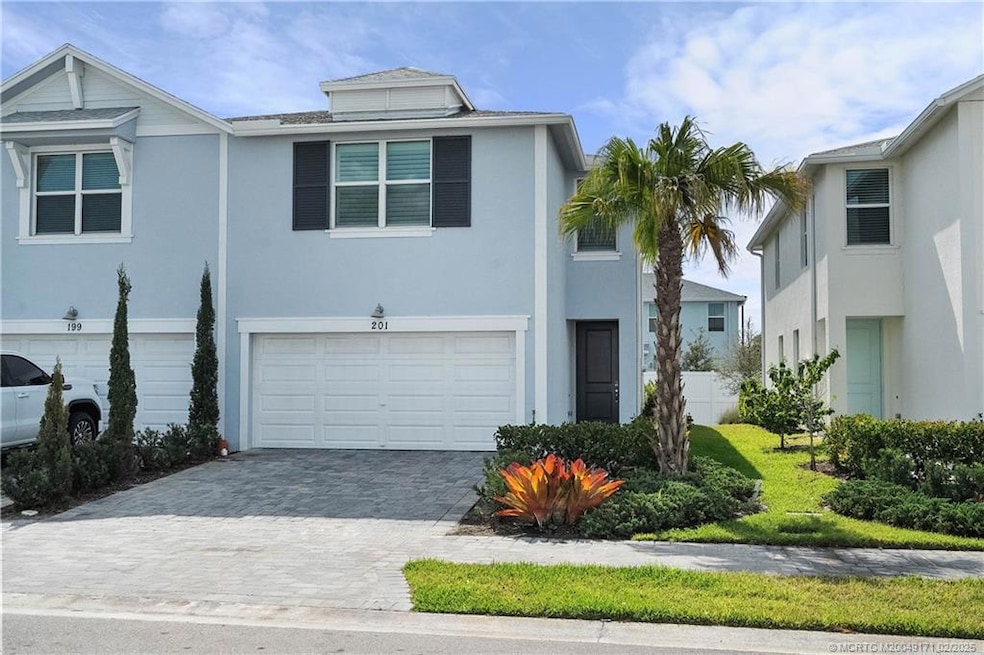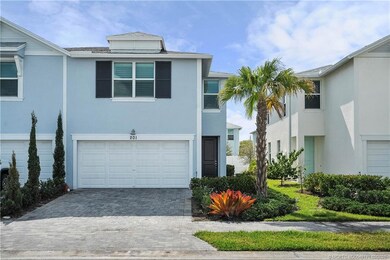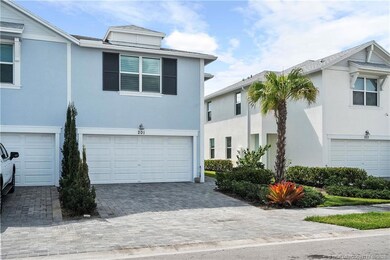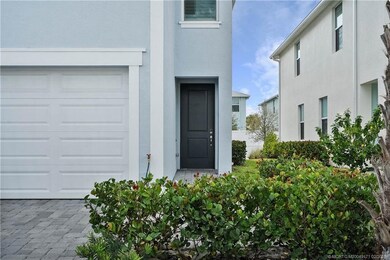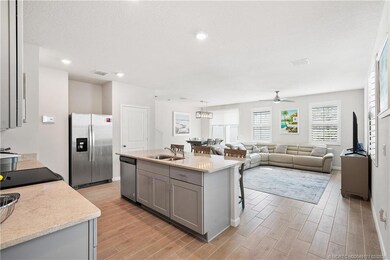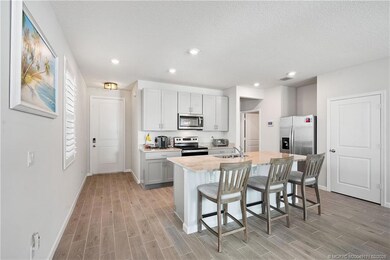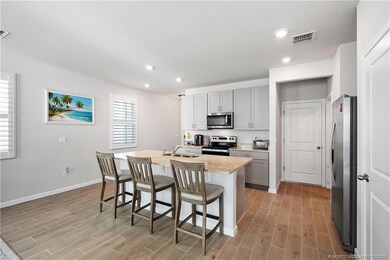
201 Osprey Preserve Blvd Jensen Beach, FL 34957
North River Shores NeighborhoodHighlights
- New Construction
- Gated Community
- Furnished
- Jensen Beach High School Rated A
- Corner Lot
- Community Pool
About This Home
As of April 2025Warm and Sunny Coastal-Inspired 3-Bedroom, 2.5-Bath 2022 built Townhome offers modern coastal living in a prime location. This home is nestled in a gated, two-unit townhome community with coastal architecture close to the pool. Inside, you’ll find gorgeous light fixtures, plantation shutters throughout, and upgraded electric shades for the sliders that lead to an oversized paver patio with peaceful preserve views. The spacious kitchen boasts custom gray cabinetry, upgraded granite countertops, and faux wool-like porcelain tile flooring throughout 1st floor. Additions of frameless shower doors in both bathrooms, comfort height toilet throughout, epoxy-coated garage floor and remote-controlled slider window shade. Located just minutes from Jensen Beach, Stuart, Treasure Coast Square, beaches, and the intercoastal waterway, this home offers both style and convenience. Don’t miss out on this meticulously maintained coastal home, and start living your warm and sunny days!
Last Agent to Sell the Property
RE/MAX of Stuart Brokerage Phone: 772-288-6806 License #3204328

Last Buyer's Agent
RE/MAX of Stuart Brokerage Phone: 772-288-6806 License #3204328

Townhouse Details
Home Type
- Townhome
Est. Annual Taxes
- $5,045
Year Built
- Built in 2022 | New Construction
HOA Fees
- $300 Monthly HOA Fees
Home Design
- Shingle Roof
- Composition Roof
- Concrete Siding
- Stucco
Interior Spaces
- 1,808 Sq Ft Home
- 2-Story Property
- Furnished
- Plantation Shutters
- Open Floorplan
- Security System Owned
Kitchen
- Eat-In Kitchen
- Electric Range
- Microwave
- Freezer
- Ice Maker
- Dishwasher
- Kitchen Island
- Disposal
Flooring
- Carpet
- Ceramic Tile
Bedrooms and Bathrooms
- 3 Bedrooms
- Stacked Bedrooms
- Closet Cabinetry
- Walk-In Closet
- Dual Sinks
Laundry
- Dryer
- Washer
Parking
- 2 Car Attached Garage
- Garage Door Opener
- Driveway
- Guest Parking
- 1 to 5 Parking Spaces
Schools
- Felix A Williams Elementary School
- Jensen Beach High School
Additional Features
- Covered patio or porch
- Sprinkler System
- Central Heating and Cooling System
Community Details
Overview
- Association fees include common areas, ground maintenance, parking, pool(s), reserve fund, security, trash
- Association Phone (772) 519-1567
Recreation
- Community Pool
Pet Policy
- Limit on the number of pets
- Pet Size Limit
Security
- Gated Community
- Impact Glass
- Fire and Smoke Detector
Map
Home Values in the Area
Average Home Value in this Area
Property History
| Date | Event | Price | Change | Sq Ft Price |
|---|---|---|---|---|
| 04/02/2025 04/02/25 | Sold | $435,000 | -2.9% | $241 / Sq Ft |
| 02/22/2025 02/22/25 | For Sale | $448,000 | -0.2% | $248 / Sq Ft |
| 08/19/2022 08/19/22 | Sold | $448,705 | -0.9% | $248 / Sq Ft |
| 02/08/2022 02/08/22 | Pending | -- | -- | -- |
| 02/03/2022 02/03/22 | For Sale | $452,790 | -- | $250 / Sq Ft |
Tax History
| Year | Tax Paid | Tax Assessment Tax Assessment Total Assessment is a certain percentage of the fair market value that is determined by local assessors to be the total taxable value of land and additions on the property. | Land | Improvement |
|---|---|---|---|---|
| 2024 | $7,182 | $383,900 | $383,900 | $233,900 |
| 2023 | $7,182 | $386,260 | $386,260 | $236,260 |
| 2022 | $547 | $23,900 | $23,900 | $0 |
| 2021 | $453 | $23,900 | $23,900 | $0 |
Mortgage History
| Date | Status | Loan Amount | Loan Type |
|---|---|---|---|
| Previous Owner | $348,705 | VA |
Deed History
| Date | Type | Sale Price | Title Company |
|---|---|---|---|
| Warranty Deed | $435,000 | Truly Title | |
| Warranty Deed | $435,000 | Truly Title | |
| Special Warranty Deed | $467,100 | First American Title | |
| Special Warranty Deed | $448,800 | First American Title |
Similar Homes in Jensen Beach, FL
Source: Martin County REALTORS® of the Treasure Coast
MLS Number: M20049171
APN: 20-37-41-009-000-00760-0
- 263 Osprey Preserve Blvd
- 267 Osprey Preserve Blvd
- 160 Osprey Preserve Blvd
- 247 Osprey Preserve Blvd
- 162 Osprey Preserve Blvd
- 166 Osprey Preserve Blvd
- 186 Osprey Preserve Blvd
- 176 Osprey Preserve Blvd
- 209 Osprey Preserve Blvd
- 210 Osprey Preserve Blvd
- 210 Osprey Preserve Blvd Unit 210
- 222 Osprey Preserve Blvd
- 4015 NW Deer Oak Dr
- 3905 NW Deer Oak Dr
- 541 NW Pine Sap Place
- 339 NE Abaca Way
- 3665 NW Deer Oak Dr
- 3676 NW Deer Oak Dr
- 3796 NW Deer Oak Dr
- 2605 NE Cypress Ln
