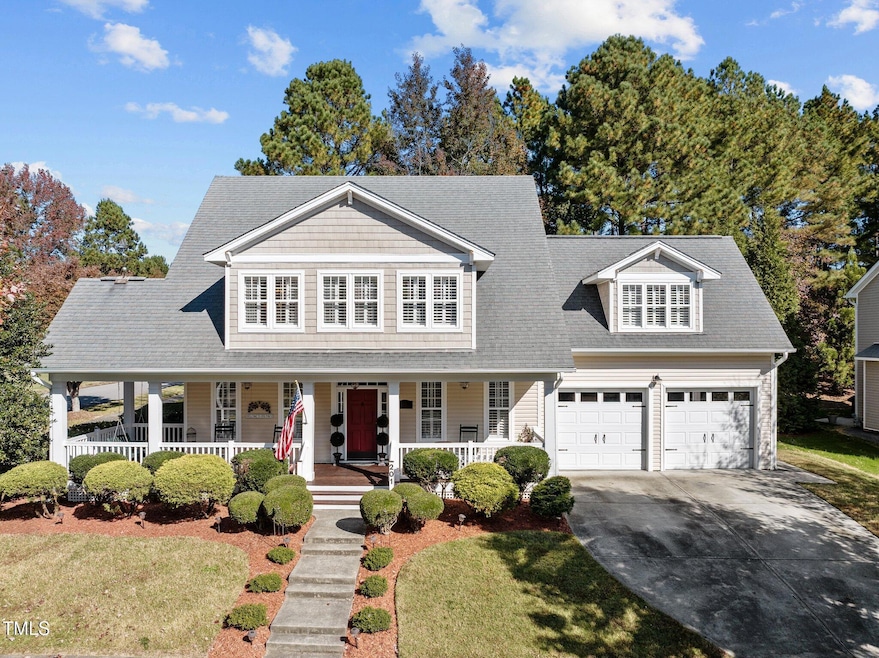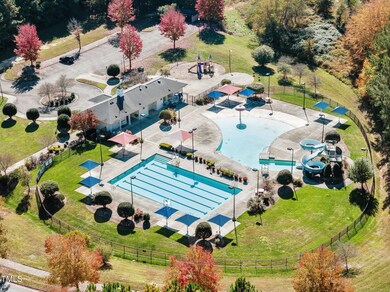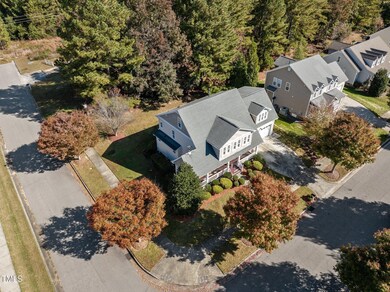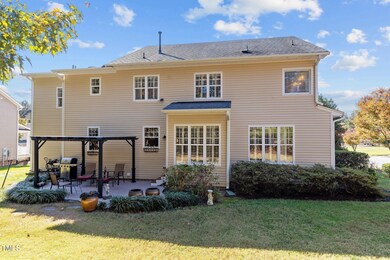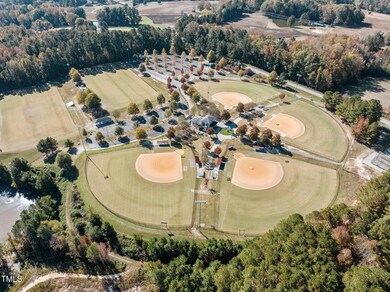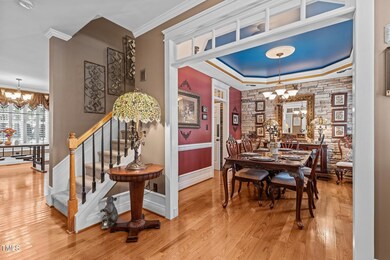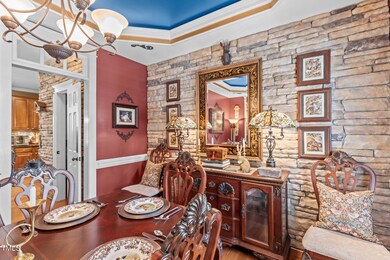
201 Oxford Park Blvd Oxford, NC 27565
Highlights
- Finished Room Over Garage
- Open Floorplan
- Property is near a clubhouse
- Two Primary Bedrooms
- Craftsman Architecture
- Partially Wooded Lot
About This Home
As of February 2025REDUCED $50,000 to $475,000! Updated showcase 2705 Finished SF w/ 2 Offices + 32x14 Walk-Up ATTIC for Storage & Future Bonus or Bedroom. (Presently 3 BR but Buyer can Convert to 4 or 5 BRs, if needed). Sellers IMPROVEMENTS: added ''Hand-Laid'' STONE ACCENT WALLS in Office, Dining Room, Kitchen & GR FP: Converted 2 Upstairs Bedrooms to 10x9.8 Laundry plus 17x11 Sitting/Kids Play area (Buyer can install wall to convert back to 4th BR). 17.7x12.10 Primary BR has extra 12.9x8 area/second OFFICE Space. Buyer Can convert 12.10x10.7 Main Floor OFFICE/BAR to 1st Flr Bedroom! Created 9.4x5 PANTRY w/ Shelving, Rolling Ladder, ''Copper Tin'' Ceiling, Tile Flr ! NEW CARPET installed in Bedrooms, Plantation Shutters, Wide Molding, Hardwired Security system & smoke detectors, NEW HW Heater, NEW Lights, Fans, Kitchen w/ Backsplash. Oak Flrs in OPEN 36x17 GR w/ Stone FP & Eat in Kitchen w/ SS appliances, gas stove, Granite Counters, Center Island + Desk & Sun Rm Eating area that leads to 20x14 patio w/ PERGOLA! CORNER LOT backed by Wooded Buffer. Can walk to POOL from 40x11.7 Covered Front Porch! A UNIQUE HOME!
Home Details
Home Type
- Single Family
Est. Annual Taxes
- $4,860
Year Built
- Built in 2005 | Remodeled
Lot Details
- 10,454 Sq Ft Lot
- Lot Dimensions are 92x196x95x113
- Landscaped
- Corner Lot
- Corners Of The Lot Have Been Marked
- Front and Back Yard Sprinklers
- Partially Wooded Lot
- Garden
- Back and Front Yard
HOA Fees
- $23 Monthly HOA Fees
Parking
- 2 Car Attached Garage
- Parking Pad
- Finished Room Over Garage
- Inside Entrance
- Garage Door Opener
- On-Street Parking
- 2 Open Parking Spaces
Home Design
- Craftsman Architecture
- Permanent Foundation
- Shingle Roof
- Vinyl Siding
Interior Spaces
- 2,705 Sq Ft Home
- 2-Story Property
- Open Floorplan
- Bookcases
- Bar
- Crown Molding
- Tray Ceiling
- Smooth Ceilings
- High Ceiling
- Ceiling Fan
- Recessed Lighting
- Stone Fireplace
- Gas Fireplace
- Double Pane Windows
- Plantation Shutters
- Entrance Foyer
- Family Room with Fireplace
- Great Room
- L-Shaped Dining Room
- Breakfast Room
- Home Office
- Bonus Room
- Storage
- Pool Views
- Home Security System
Kitchen
- Eat-In Kitchen
- Butlers Pantry
- Self-Cleaning Oven
- Free-Standing Gas Range
- Microwave
- Dishwasher
- Kitchen Island
- Granite Countertops
Flooring
- Wood
- Carpet
- Tile
Bedrooms and Bathrooms
- 3 Bedrooms
- Double Master Bedroom
- Walk-In Closet
- Double Vanity
- Private Water Closet
- Bathtub with Shower
- Walk-in Shower
Laundry
- Laundry Room
- Laundry on upper level
Attic
- Attic Floors
- Permanent Attic Stairs
- Unfinished Attic
Outdoor Features
- Covered patio or porch
- Covered Courtyard
- Rain Gutters
Location
- Property is near a clubhouse
Schools
- West Oxford Elementary School
- N Granville Middle School
- Webb High School
Utilities
- Forced Air Zoned Heating and Cooling System
- Heating System Uses Gas
- Heating System Uses Natural Gas
- Natural Gas Connected
- Water Heater
- High Speed Internet
- Cable TV Available
Listing and Financial Details
- Home warranty included in the sale of the property
- Assessor Parcel Number 29842
Community Details
Overview
- Association fees include ground maintenance
- Oxford Park HOA, Phone Number (919) 616-6409
- Oxford Park Subdivision
Recreation
- Community Playground
- Community Pool
Security
- Security Service
Map
Home Values in the Area
Average Home Value in this Area
Property History
| Date | Event | Price | Change | Sq Ft Price |
|---|---|---|---|---|
| 02/25/2025 02/25/25 | Sold | $475,000 | 0.0% | $176 / Sq Ft |
| 01/27/2025 01/27/25 | Pending | -- | -- | -- |
| 01/22/2025 01/22/25 | Price Changed | $475,000 | -17.4% | $176 / Sq Ft |
| 01/22/2025 01/22/25 | Price Changed | $575,000 | +9.5% | $213 / Sq Ft |
| 11/06/2024 11/06/24 | For Sale | $525,000 | -- | $194 / Sq Ft |
Tax History
| Year | Tax Paid | Tax Assessment Tax Assessment Total Assessment is a certain percentage of the fair market value that is determined by local assessors to be the total taxable value of land and additions on the property. | Land | Improvement |
|---|---|---|---|---|
| 2024 | $4,861 | $417,589 | $37,000 | $380,589 |
| 2023 | $4,861 | $255,489 | $25,000 | $230,489 |
| 2022 | $3,806 | $255,489 | $25,000 | $230,489 |
| 2021 | $3,801 | $255,489 | $25,000 | $230,489 |
| 2020 | $3,879 | $255,489 | $25,000 | $230,489 |
| 2019 | $3,891 | $255,489 | $25,000 | $230,489 |
| 2018 | $3,872 | $278,473 | $37,500 | $240,973 |
| 2016 | $4,053 | $260,625 | $37,500 | $223,125 |
| 2015 | $3,846 | $260,625 | $37,500 | $223,125 |
| 2014 | $3,846 | $260,625 | $37,500 | $223,125 |
| 2013 | -- | $260,625 | $37,500 | $223,125 |
Mortgage History
| Date | Status | Loan Amount | Loan Type |
|---|---|---|---|
| Previous Owner | $174,659 | New Conventional | |
| Previous Owner | $199,900 | New Conventional |
Deed History
| Date | Type | Sale Price | Title Company |
|---|---|---|---|
| Warranty Deed | $475,000 | None Listed On Document | |
| Warranty Deed | $475,000 | None Listed On Document | |
| Warranty Deed | $300,000 | -- |
Similar Homes in Oxford, NC
Source: Doorify MLS
MLS Number: 10062002
APN: 192404629594
- 105 Byron Ct
- 400 Oxford Park Blvd
- 107 York Dr
- 124 Kipling Dr
- 101 Cambridge Way
- 00 Salem Rd
- 0 College St Unit 10012661
- 200 W Westbury Dr
- 99 Cambridge Way
- 801 Williamsboro St
- 113 Denard St
- 303 Forest Rd
- 300 Grove St
- 503 Forest Rd
- 104 Parker St
- 505 Forest Rd
- 100 Royall Rd
- 119 Daniel St
- 734 Baker St
- 120 W College St
